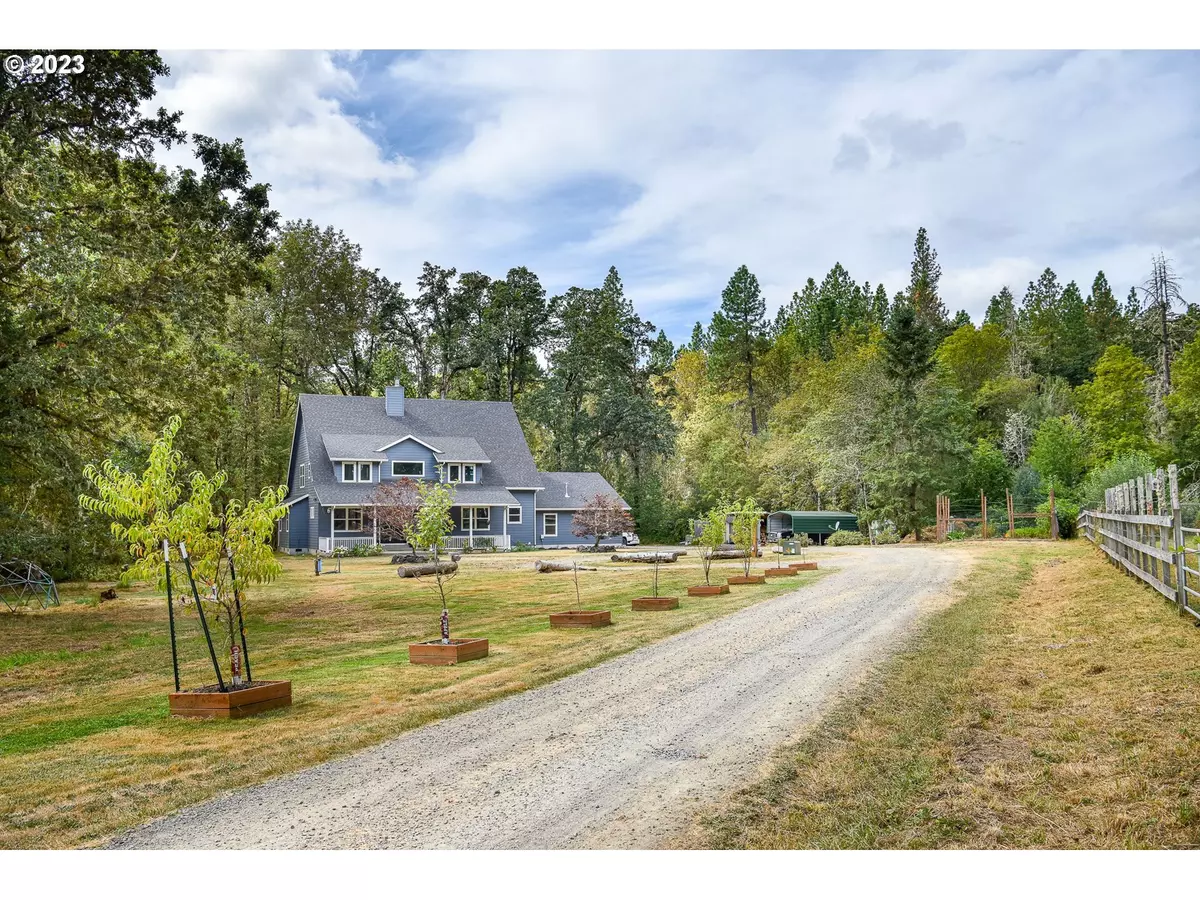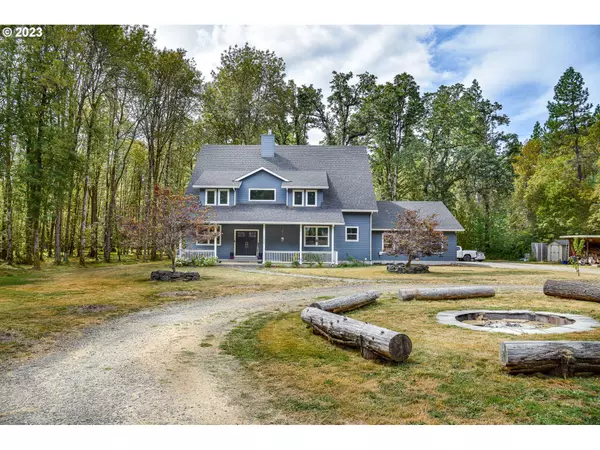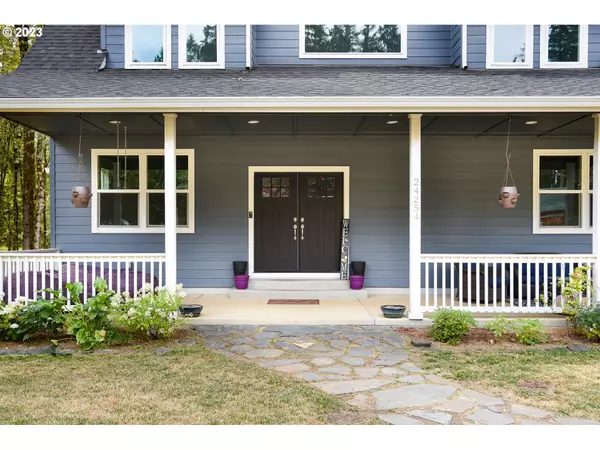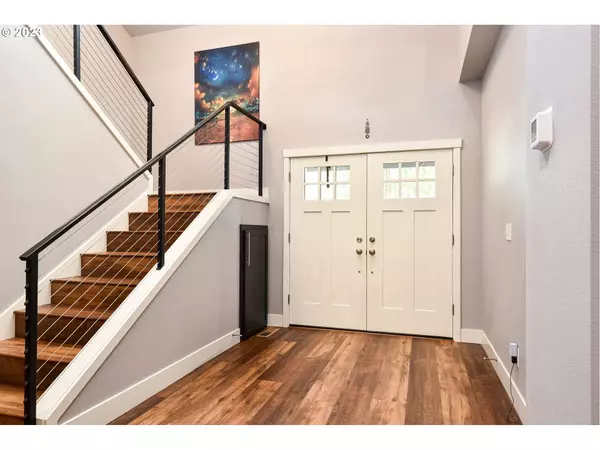Bought with Redfin
$875,000
$900,000
2.8%For more information regarding the value of a property, please contact us for a free consultation.
6 Beds
4 Baths
3,407 SqFt
SOLD DATE : 02/08/2024
Key Details
Sold Price $875,000
Property Type Single Family Home
Sub Type Single Family Residence
Listing Status Sold
Purchase Type For Sale
Square Footage 3,407 sqft
Price per Sqft $256
MLS Listing ID 23116253
Sold Date 02/08/24
Style Stories2, Custom Style
Bedrooms 6
Full Baths 4
Year Built 2018
Annual Tax Amount $6,821
Tax Year 2022
Lot Size 5.010 Acres
Property Description
Welcome to your next dream home! Beautiful custom built in 2018 by Chad Wilson of Wilson homes, 3,407 sqft on 5 secluded acres. Large covered front porch gives you a great view of the firepit. Entertainers dreams with an open concept kitchen, dining and family room with a chefs gourmet kitchen, 6 burner gas mongram range and double French door ovens, oversized quartz island is the center piece with its inviting and spacious design. Built in cabinetry including a butlers pantry. The living space has 20 foot ceilings with skylights that brightens the home. A gorgeous wood fireplace is a statment piece in the home, which also acts as a second heating system ducted throughout the home. Large master on the main floor with ensuite walk in closets, heated floors in bathroom, three head shower and huge tub surround with a view of your private forest. Gym/office or 5th/6th bedroom on main level. Large laundry room with sink, plenty of storage and dog shower. Full guest bath on main level. 2nd story the landing is all open to below, 1 side includes the 2nd bedroom with jack/jill bath that leads to an open loft. The other side has the 3rd and 4th bedrooms with a jack/ jill bathroom. Plenty of parking and storage in the 3 car garage. Additional carport, wood shed and storage shed on site. Fenced back yard with covered porch includes a hot tub and is piped to add an outdoor kitchen. Fenced gardens, raised beds and fruit trees add to the charm of this lovely close in town but private home. Acreage has income potential catering to the country fair. Schedule your viewing today! Internet is Century link.
Location
State OR
County Lane
Area _236
Zoning RR5
Rooms
Basement Crawl Space
Interior
Interior Features Ceiling Fan, Engineered Hardwood, Garage Door Opener, High Ceilings, High Speed Internet, Laminate Flooring, Laundry, Quartz, Soaking Tub, Tile Floor, Washer Dryer
Heating Heat Pump
Cooling Heat Pump
Fireplaces Number 1
Fireplaces Type Wood Burning
Appliance Builtin Oven, Builtin Range, Cook Island, Dishwasher, Double Oven, E N E R G Y S T A R Qualified Appliances, Gas Appliances, Island, Pantry, Quartz, Range Hood, Tile
Exterior
Exterior Feature Covered Patio, Fenced, Fire Pit, Free Standing Hot Tub, Garden, Porch, Private Road, R V Hookup, R V Parking, R V Boat Storage, Tool Shed, Yard
Parking Features Attached, Oversized
Garage Spaces 3.0
View Seasonal, Territorial, Trees Woods
Roof Type Shingle
Garage Yes
Building
Lot Description Level, Private, Trees, Wooded
Story 2
Foundation Concrete Perimeter
Sewer Septic Tank
Water Well
Level or Stories 2
Schools
Elementary Schools Elmira
Middle Schools Fern Ridge
High Schools Elmira
Others
Senior Community No
Acceptable Financing Cash, Conventional
Listing Terms Cash, Conventional
Read Less Info
Want to know what your home might be worth? Contact us for a FREE valuation!

Our team is ready to help you sell your home for the highest possible price ASAP









