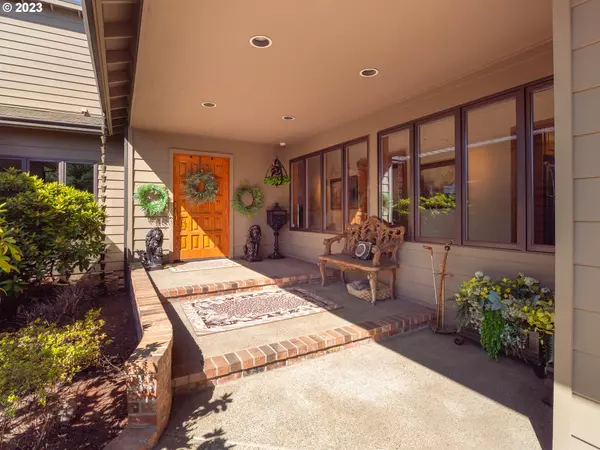Bought with Berkshire Hathaway HomeServices Real Estate Professionals
$957,610
$1,185,000
19.2%For more information regarding the value of a property, please contact us for a free consultation.
4 Beds
3.1 Baths
4,480 SqFt
SOLD DATE : 02/06/2024
Key Details
Sold Price $957,610
Property Type Single Family Home
Sub Type Single Family Residence
Listing Status Sold
Purchase Type For Sale
Square Footage 4,480 sqft
Price per Sqft $213
MLS Listing ID 23329480
Sold Date 02/06/24
Style Stories2
Bedrooms 4
Full Baths 3
Condo Fees $500
HOA Fees $41/ann
Year Built 1987
Annual Tax Amount $11,022
Tax Year 2023
Lot Size 3.530 Acres
Property Description
Enjoy the stunning views of Roseburg Country Club, the North Umpqua River, and the valley floor from the comfort of this custom luxury estate. Located in one of Roseburg's most highly sought-after communities, the Haynes built house features 4 bedrooms, 3.5 bathrooms, 4480 sqft of living space, soaring ceilings, plenty of windows for an abundance of natural light, and a plethora of storage space. Your inner chef will adore the custom kitchen with granite counters, island, breakfast bar, Wolf gas range, Sub-Zero refrigerator, and extremely large butler's pantry complete with temperature controlled wine storage. The owner's suite will make you feel like royalty with its amazing river views, tile bathroom, walk-in shower, soaking tub, dual sinks, and a walk-in closet that goes on for days. Outside is an entertainer's dream with an expansive patio, multiple decks, a built-in barbecue, and hot tub - all overlooking the pristine North Umpqua River. There is plenty of room in the extra large 3 car garage plus you can drive your included golf cart straight from your home right onto Roseburg Country Club. The house sits on 3.53 acres that offers plenty of privacy and serenity. Birdie Lane is a private gated community, right on the golf course, with its own community beach, river access, and river irrigation (additional fee). You will feel like you are living in your own personal luxury resort. Come see what all this amazing estate has to offer!
Location
State OR
County Douglas
Area _252
Zoning RR-2
Rooms
Basement Crawl Space
Interior
Interior Features Ceiling Fan, Garage Door Opener, Granite, Hardwood Floors, High Ceilings, Laundry, Soaking Tub, Tile Floor, Vaulted Ceiling, Wallto Wall Carpet, Washer Dryer
Heating Forced Air
Cooling Heat Pump
Fireplaces Number 1
Fireplaces Type Gas
Appliance Builtin Oven, Builtin Refrigerator, Butlers Pantry, Dishwasher, Disposal, Free Standing Gas Range, Free Standing Refrigerator, Granite, Island, Pantry, Range Hood, Trash Compactor, Wine Cooler
Exterior
Exterior Feature Builtin Barbecue, Covered Patio, Deck, Free Standing Hot Tub, Garden, Patio, Porch, Private Road, Sprinkler, Yard
Parking Features Attached, Oversized
Garage Spaces 3.0
Waterfront Description RiverFront
View Golf Course, Mountain, River
Roof Type Composition
Garage Yes
Building
Lot Description Gated, Golf Course, Road Maintenance Agreement, Sloped
Story 2
Foundation Concrete Perimeter
Sewer Septic Tank
Water Community
Level or Stories 2
Schools
Elementary Schools Melrose
Middle Schools Fremont
High Schools Roseburg
Others
Senior Community No
Acceptable Financing Cash
Listing Terms Cash
Read Less Info
Want to know what your home might be worth? Contact us for a FREE valuation!

Our team is ready to help you sell your home for the highest possible price ASAP









