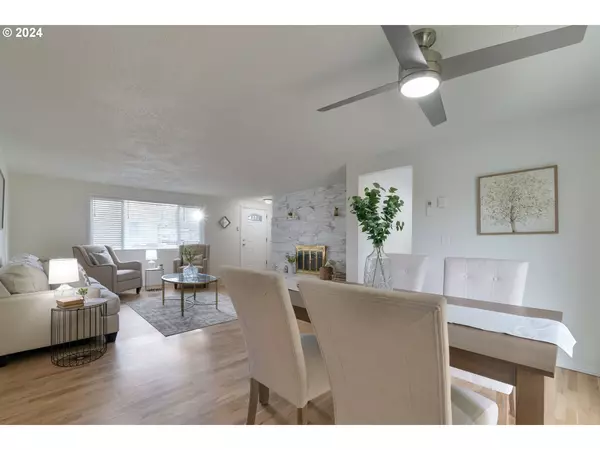Bought with Keller Williams The Cooley Real Estate Group
$405,000
$399,900
1.3%For more information regarding the value of a property, please contact us for a free consultation.
3 Beds
1.1 Baths
1,344 SqFt
SOLD DATE : 02/07/2024
Key Details
Sold Price $405,000
Property Type Single Family Home
Sub Type Single Family Residence
Listing Status Sold
Purchase Type For Sale
Square Footage 1,344 sqft
Price per Sqft $301
Subdivision Santa Clara
MLS Listing ID 24522915
Sold Date 02/07/24
Style Stories1, Ranch
Bedrooms 3
Full Baths 1
Year Built 1964
Annual Tax Amount $2,520
Tax Year 2023
Lot Size 7,840 Sqft
Property Description
Open house canceled due to weather. Freshly updated and completely move-in ready Santa Clara home is ready for you! The huge kitchen has stainless appliances, newly painted cabinets, new countertops, new LVP floors, new sink and newly created pantry and extra storage. Enjoy a freshly painted interior, newly refinished hardwood floors throughout (no carpet), 3 spacious bedrooms with new lighting, updated bathroom with unique wood ceiling plus dedicated laundry room with 1/2 bath. The newer 3-head ductless heat pump system and double paned vinyl windows w/ brand new cordless blinds increase the energy efficiency while the wood burning fireplace with stone hearth and surround adds to the comfort and coziness. Also features a newer roof and gutters, newer fences, 2-car garage with pull down ladder leading to attic storage, RV and boat parking, covered deck and a huge back yard with a tool shed and multiple areas that are perfect for gardening, entertaining and just relaxing. All this plus extremely low property taxes of only $2521/year! Seller is licensed agent in OR. Ask your agent for list of all the recent updates.
Location
State OR
County Lane
Area _248
Rooms
Basement Crawl Space
Interior
Interior Features Garage Door Opener, Hardwood Floors, Wood Floors
Heating Ductless, Heat Pump
Cooling Heat Pump
Fireplaces Number 1
Fireplaces Type Wood Burning
Appliance Dishwasher, Disposal, Free Standing Range, Free Standing Refrigerator, Microwave, Pantry, Tile
Exterior
Exterior Feature Covered Deck, Fenced, Patio, Porch, R V Parking, R V Boat Storage, Tool Shed, Yard
Parking Features Attached
Garage Spaces 2.0
Roof Type Composition
Garage Yes
Building
Lot Description Corner Lot, Level
Story 1
Foundation Concrete Perimeter
Sewer Public Sewer
Water Public Water
Level or Stories 1
Schools
Elementary Schools Awbrey Park
Middle Schools Madison
High Schools North Eugene
Others
Senior Community No
Acceptable Financing Cash, Conventional, FHA, VALoan
Listing Terms Cash, Conventional, FHA, VALoan
Read Less Info
Want to know what your home might be worth? Contact us for a FREE valuation!

Our team is ready to help you sell your home for the highest possible price ASAP








