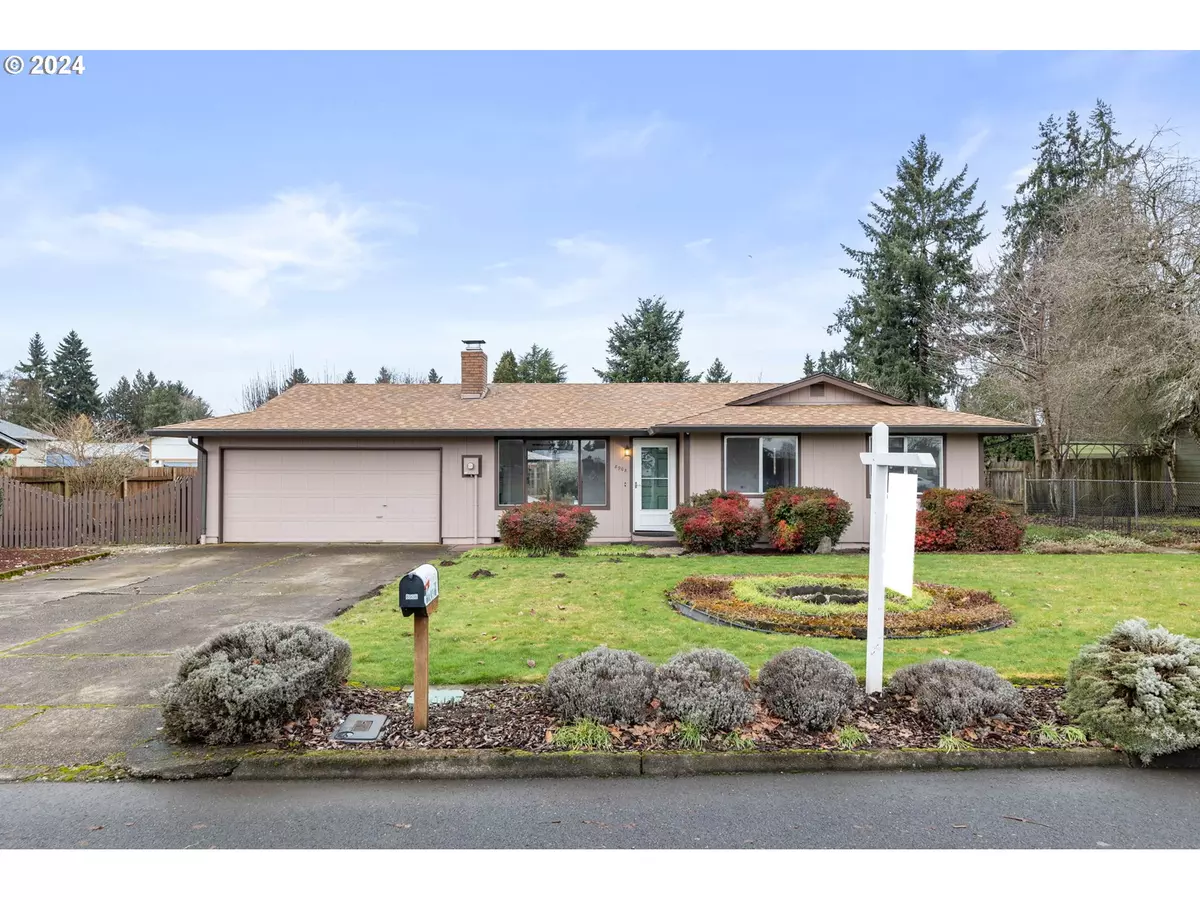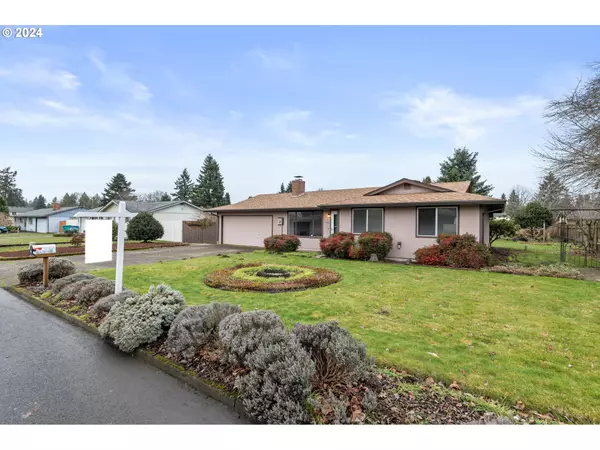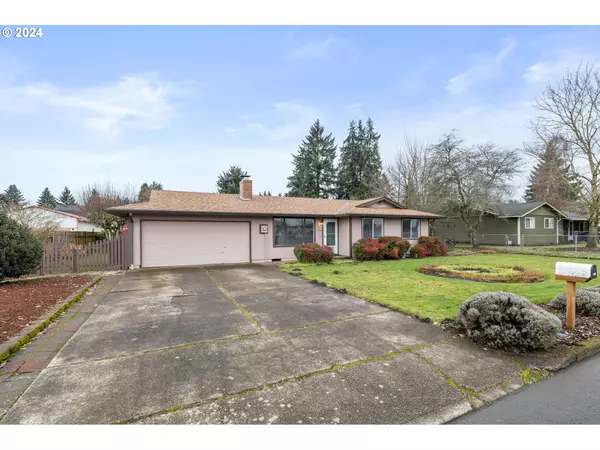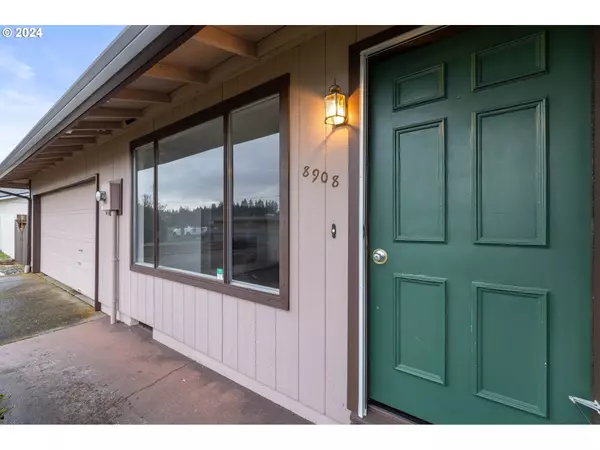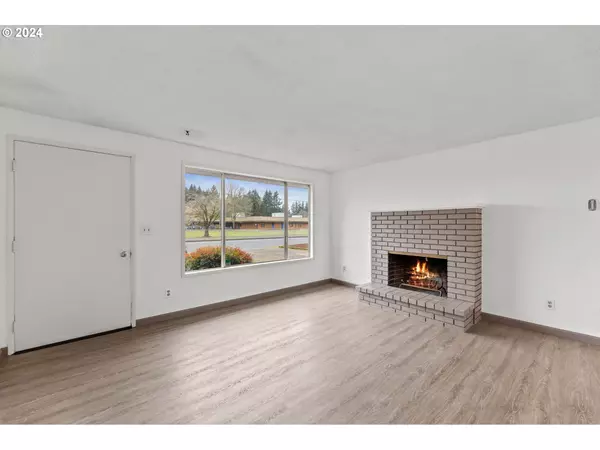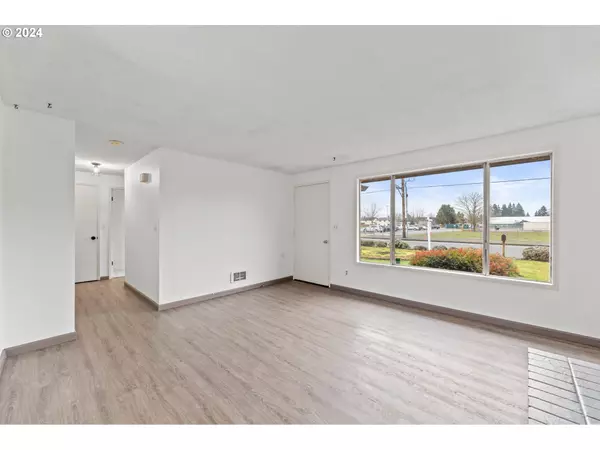Bought with Non Rmls Broker
$385,000
$385,000
For more information regarding the value of a property, please contact us for a free consultation.
3 Beds
1.1 Baths
920 SqFt
SOLD DATE : 02/06/2024
Key Details
Sold Price $385,000
Property Type Single Family Home
Sub Type Single Family Residence
Listing Status Sold
Purchase Type For Sale
Square Footage 920 sqft
Price per Sqft $418
Subdivision Curtin Creek
MLS Listing ID 23175425
Sold Date 02/06/24
Style Stories1, Ranch
Bedrooms 3
Full Baths 1
Year Built 1970
Annual Tax Amount $3,538
Tax Year 2023
Lot Size 0.270 Acres
Property Description
**OPEN HOUSE-FRIDAY 1/26 2-4; Sat 1/27 12-2; and Sun 12/28 12-2**Welcome to your next home sweet home! This newly updated ranch-style house is tucked away in a sought-after neighborhood, sitting on a spacious 0.27-acre lot. It's perfect for anyone who loves the outdoors, with a big backyard that's fully fenced for privacy. Imagine having BBQs with friends or starting your garden in this lovely space. This one-level home makes it super accessible and comfy for everyone. Inside, you'll find a fresh and modern look with new paint, carpet, and vinyl flooring. It's like a blank canvas waiting for your personal touch! The best part? It's move-in ready. All the recent upgrades mean you can just unpack and start living your life here without worrying about fixing things up. This isn't just a house; it's a chance to live in a place that's both peaceful and well-connected. It's the perfect mix of cozy living and convenient location. So, why wait? Come see this beauty for yourself and get ready to make it your own. This won't last!
Location
State WA
County Clark
Area _21
Rooms
Basement Crawl Space
Interior
Interior Features Laminate Flooring, Sprinkler, Vinyl Floor, Wallto Wall Carpet
Heating Baseboard
Fireplaces Number 1
Fireplaces Type Wood Burning
Appliance Free Standing Range
Exterior
Exterior Feature Fenced, Patio, Sprinkler, Yard
Parking Features Attached
Garage Spaces 2.0
Roof Type Shingle
Garage Yes
Building
Lot Description Level
Story 1
Foundation Concrete Perimeter
Sewer Public Sewer
Water Public Water
Level or Stories 1
Schools
Elementary Schools Sunset
Middle Schools Covington
High Schools Heritage
Others
Senior Community No
Acceptable Financing Cash, Conventional, FHA, VALoan
Listing Terms Cash, Conventional, FHA, VALoan
Read Less Info
Want to know what your home might be worth? Contact us for a FREE valuation!

Our team is ready to help you sell your home for the highest possible price ASAP




