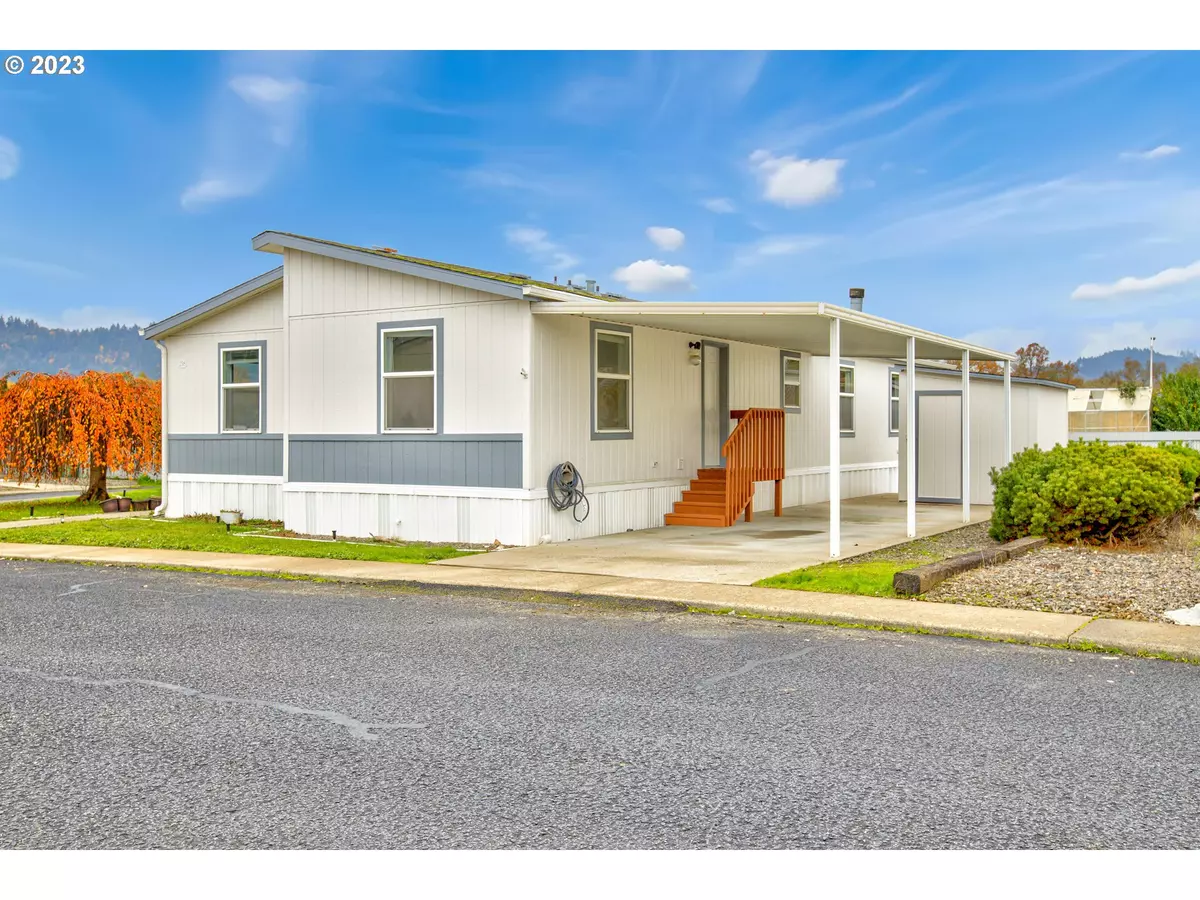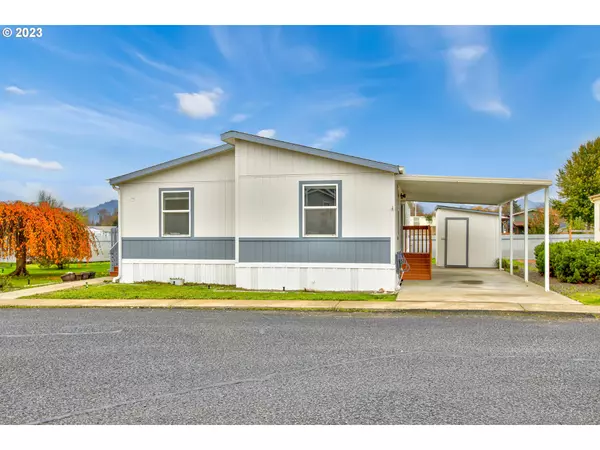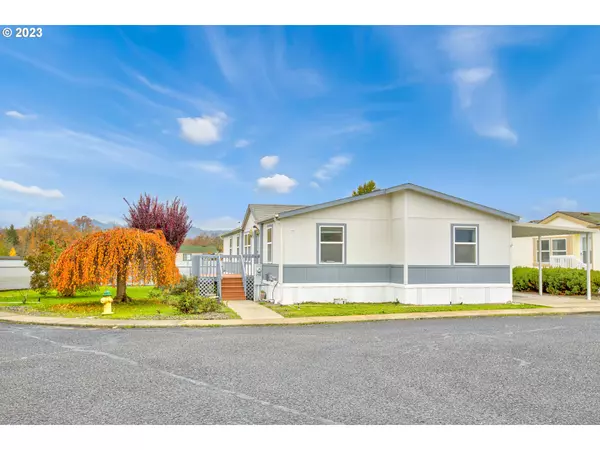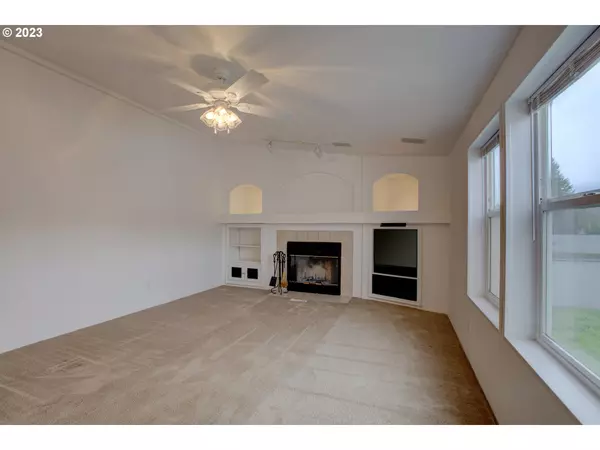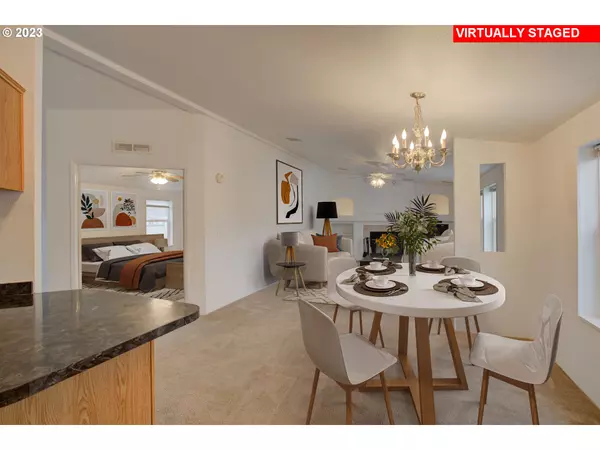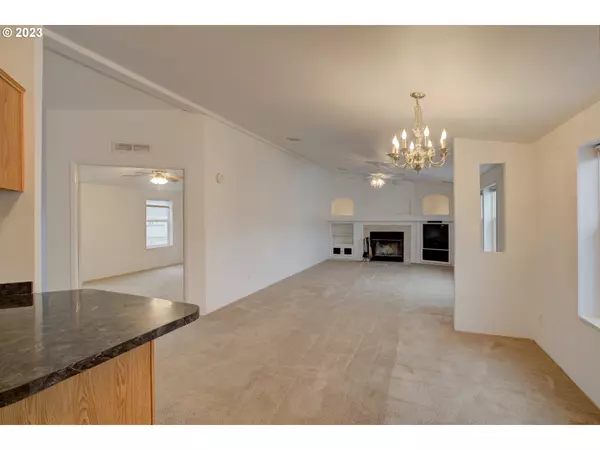Bought with Keller Williams Southern Oregon-Umpqua Valley
$107,000
$115,000
7.0%For more information regarding the value of a property, please contact us for a free consultation.
3 Beds
2 Baths
1,568 SqFt
SOLD DATE : 02/07/2024
Key Details
Sold Price $107,000
Property Type Manufactured Home
Sub Type Manufactured Homein Park
Listing Status Sold
Purchase Type For Sale
Square Footage 1,568 sqft
Price per Sqft $68
MLS Listing ID 23111527
Sold Date 02/07/24
Style Stories1, Double Wide Manufactured
Bedrooms 3
Full Baths 2
Land Lease Amount 450.0
Year Built 1998
Annual Tax Amount $664
Tax Year 2022
Property Description
Welcome home to this freshly updated property with new interior and exterior paint, located on an oversized corner lot. This charming 3 bed, 2 bath home offers a spacious dining room and a family room perfect for entertaining. The living room provides ample space for relaxation and gatherings. The wood burning fireplace with alcoves and recessed lighting adds a cozy ambiance to the living space. You'll love the convenience of having all appliances included, from the refrigerator to the washer, dryer, and even a freezer. Escape to the large primary suite that features a walk-in closet, double sinks and a soaker tub with separate shower. The spaciousness of this room is sure to impress. Step outside onto the large front deck, where you can enjoy the fresh air and soak up the sunshine. Enjoy a stroll through the park's private 14 acre greenspace with creek and walking trail. All this in a fantastic Co-op owned family park with low monthly fees that include water and sewer as well as available RV parking! Don't miss the opportunity to make this house your home. Schedule your showing today!
Location
State OR
County Douglas
Area _257
Interior
Interior Features Ceiling Fan, High Speed Internet, Laundry, Soaking Tub, Sound System, Vaulted Ceiling, Vinyl Floor, Wallto Wall Carpet, Washer Dryer
Heating Heat Pump
Cooling Heat Pump
Fireplaces Number 1
Fireplaces Type Wood Burning
Appliance Dishwasher, Disposal, Free Standing Range, Free Standing Refrigerator, Microwave, Plumbed For Ice Maker
Exterior
Exterior Feature Deck, Tool Shed, Yard
Parking Features Carport
Garage Spaces 1.0
Roof Type Composition
Garage Yes
Building
Lot Description Corner Lot, Level
Story 1
Sewer Public Sewer
Water Public Water
Level or Stories 1
Schools
Elementary Schools Mcgovern
Middle Schools Other
High Schools Douglas
Others
Senior Community No
Acceptable Financing Cash, Conventional
Listing Terms Cash, Conventional
Read Less Info
Want to know what your home might be worth? Contact us for a FREE valuation!

Our team is ready to help you sell your home for the highest possible price ASAP




