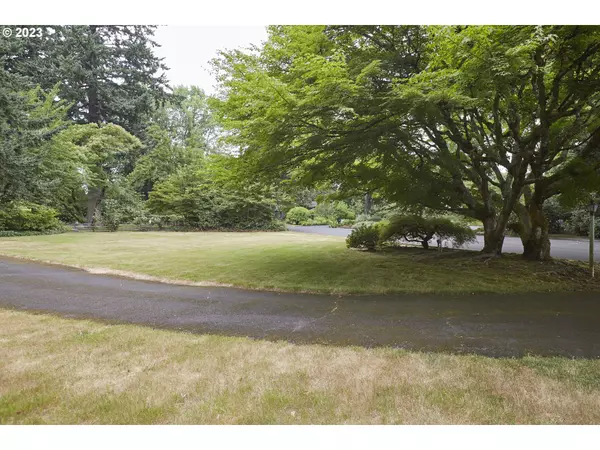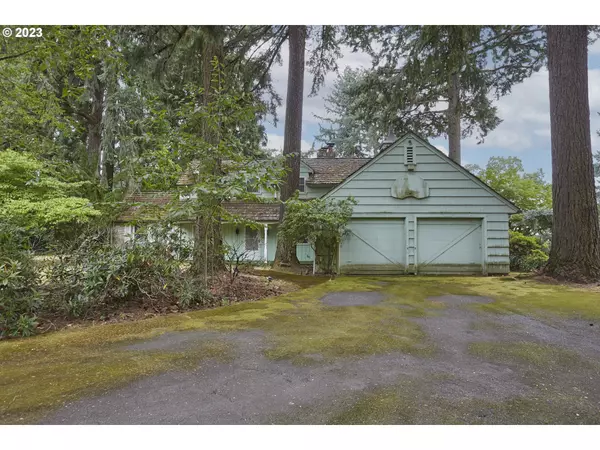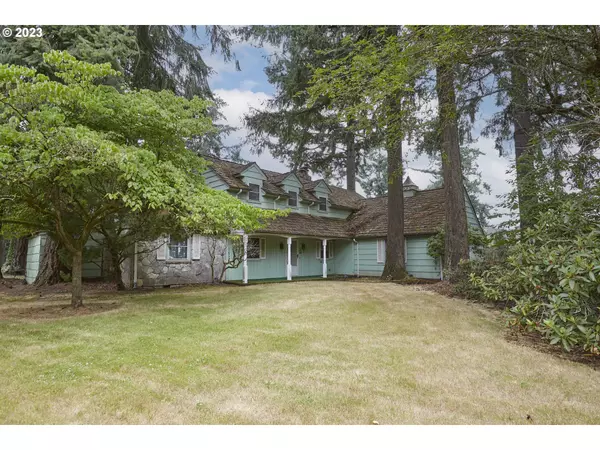Bought with Premiere Property Group, LLC
$1,025,000
$1,150,000
10.9%For more information regarding the value of a property, please contact us for a free consultation.
5 Beds
3.1 Baths
3,906 SqFt
SOLD DATE : 02/06/2024
Key Details
Sold Price $1,025,000
Property Type Single Family Home
Sub Type Single Family Residence
Listing Status Sold
Purchase Type For Sale
Square Footage 3,906 sqft
Price per Sqft $262
Subdivision Southcliff
MLS Listing ID 23359274
Sold Date 02/06/24
Style Stories2, Craftsman
Bedrooms 5
Full Baths 3
Year Built 1960
Annual Tax Amount $8,886
Tax Year 2023
Lot Size 1.610 Acres
Property Description
Finally this 1.6 acre home in South Cliff came to market. 1960 original. Home has not been lived in for years. Sold as is. Great lot, with endless possibilities. Columbia River/city lights w/some tree trimming. Pristine estate setting. possible daylight. Huge living room w/wood fireplace, floor to ceiling windows. Could be that Comptampary home with your touches. Dinning w/patio 30x40 .Big kitchen island, pink appliances w/firplace.2 bed on main, wood floors under carpet, bath 2 sinks, tile shower.1/2 bath, slider in 2nd bedroom. Upstairs Master DO NOT WALK ON DECK. Built-ins 2 sinks. 4th and 5th bed w/bath tile sunken tub and shower. Utility room huge, storage cabinets, and sink. Basement could be shop? Add a door? Living space. Great Lot!! One of the last in town.
Location
State WA
County Clark
Area _13
Zoning R6
Rooms
Basement Daylight, Full Basement, Unfinished
Interior
Interior Features Concrete Floor, Garage Door Opener, High Ceilings, Laundry, Wallto Wall Carpet
Heating Hot Water
Fireplaces Number 3
Fireplaces Type Wood Burning
Appliance Builtin Oven, Cook Island, Cooktop, Dishwasher, Free Standing Refrigerator, Island
Exterior
Exterior Feature Deck, Patio, Storm Door, Yard
Parking Features Attached, Oversized
Garage Spaces 2.0
View River, Territorial, Trees Woods
Roof Type Shake
Garage Yes
Building
Lot Description Bluff, Secluded, Sloped, Wooded
Story 2
Foundation Concrete Perimeter
Sewer Public Sewer
Water Public Water
Level or Stories 2
Schools
Elementary Schools Marshall
Middle Schools Mcloughlin
High Schools Fort Vancouver
Others
Senior Community No
Acceptable Financing Cash, Conventional
Listing Terms Cash, Conventional
Read Less Info
Want to know what your home might be worth? Contact us for a FREE valuation!

Our team is ready to help you sell your home for the highest possible price ASAP









