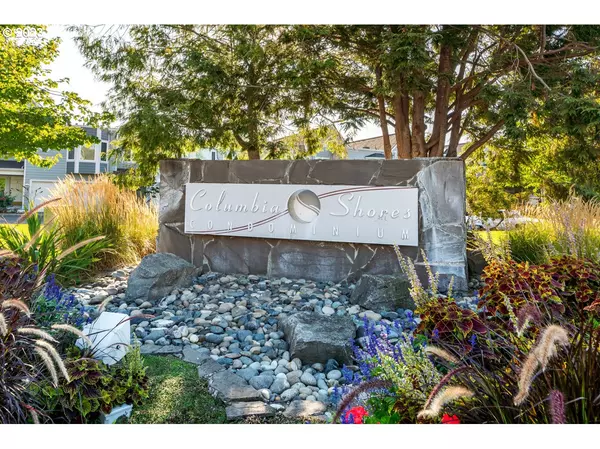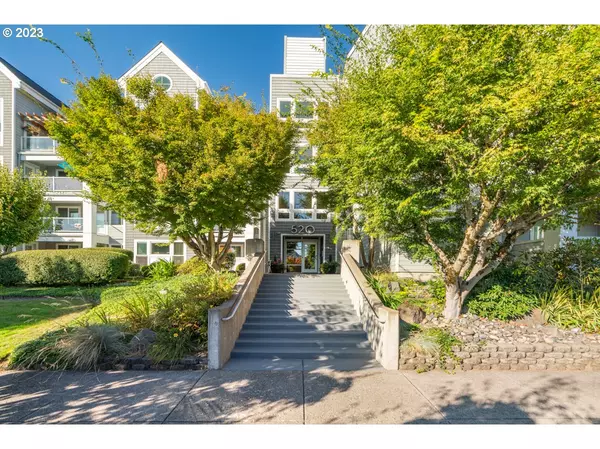Bought with Coldwell Banker Bain
$708,000
$725,000
2.3%For more information regarding the value of a property, please contact us for a free consultation.
2 Beds
2.1 Baths
1,298 SqFt
SOLD DATE : 02/06/2024
Key Details
Sold Price $708,000
Property Type Condo
Sub Type Condominium
Listing Status Sold
Purchase Type For Sale
Square Footage 1,298 sqft
Price per Sqft $545
Subdivision The Village At Columbia Shores
MLS Listing ID 23456694
Sold Date 02/06/24
Style Stories2, Common Wall
Bedrooms 2
Full Baths 2
Condo Fees $677
HOA Fees $677/mo
Year Built 1996
Annual Tax Amount $4,944
Tax Year 2023
Property Description
PRICE IMPROVEMENT!!! Stunning Columbia River Vista with amazing views: 2-Bedroom Plus Office Luxurious 4th-Floor Condo Awaits! Step into luxury with this exquisite Columbia River condo on the fourth floor, presenting breathtaking views of the river and the Oregon waterfront. Equipped with a whole house water filter system, you'll enjoy pure, clean water throughout. A centerpiece gas fireplace is beautifully set amidst a panoramic wall of windows sure to captivate. Revel in top-notch quality and detail throughout, underscored by abundant natural light and impressively high ceilings. The kitchen exudes modern charm with its updated quartz countertops, chic backsplash, and ample storage and counter space. Alongside the 2 spacious bedrooms, the condo features a functional office space, with a unique upstairs loft adding to its allure. The primary bedroom and den are on the main level, with the 2nd bedroom in the loft. Enjoy the convenience of in-unit laundry, 2.5 contemporary bathrooms, and undeniably gorgeous river views. To top it off, the condo complex brims with amenities: a refreshing pool, rejuvenating hot tub, gym, and versatile meeting space. This is a MUST-SEE gem!
Location
State WA
County Clark
Area _13
Rooms
Basement Full Basement, Storage Space
Interior
Interior Features Elevator, Garage Door Opener, High Ceilings, High Speed Internet, Quartz, Sprinkler, Tile Floor, Vaulted Ceiling, Washer Dryer
Heating Forced Air
Cooling Heat Pump
Fireplaces Number 1
Fireplaces Type Gas
Appliance Dishwasher, Disposal, Free Standing Range, Microwave, Plumbed For Ice Maker, Quartz
Exterior
Exterior Feature Covered Patio, Patio, Pool, Porch, Private Road, Security Lights
Parking Features Attached, TuckUnder
Garage Spaces 1.0
View City, Mountain, River
Garage Yes
Building
Lot Description Level
Story 2
Foundation Concrete Perimeter, Slab
Sewer Public Sewer
Water Public Water
Level or Stories 2
Schools
Elementary Schools Harney
Middle Schools Discovery
High Schools Hudsons Bay
Others
Senior Community No
Acceptable Financing Cash, Conventional, FHA, VALoan
Listing Terms Cash, Conventional, FHA, VALoan
Read Less Info
Want to know what your home might be worth? Contact us for a FREE valuation!

Our team is ready to help you sell your home for the highest possible price ASAP








