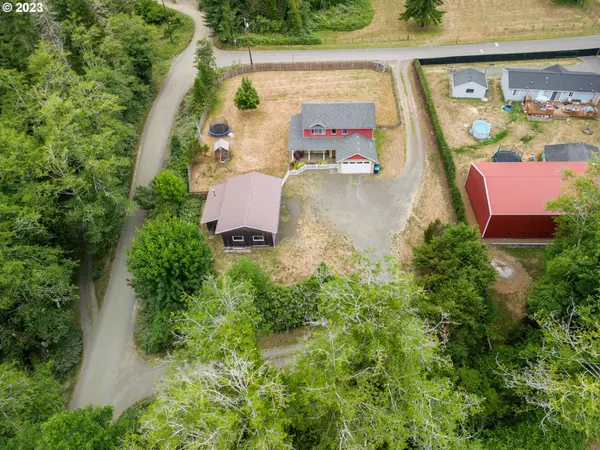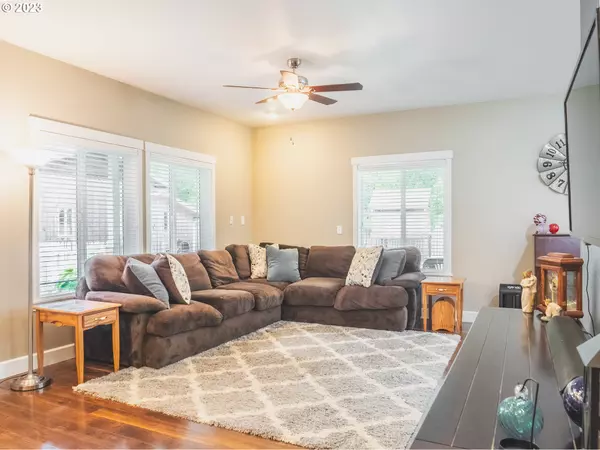Bought with Non Rmls Broker
$680,000
$699,000
2.7%For more information regarding the value of a property, please contact us for a free consultation.
5 Beds
2.1 Baths
2,212 SqFt
SOLD DATE : 01/25/2024
Key Details
Sold Price $680,000
Property Type Single Family Home
Sub Type Single Family Residence
Listing Status Sold
Purchase Type For Sale
Square Footage 2,212 sqft
Price per Sqft $307
MLS Listing ID 23169607
Sold Date 01/25/24
Style Stories2, Traditional
Bedrooms 5
Full Baths 2
Year Built 2015
Annual Tax Amount $5,680
Tax Year 2022
Lot Size 1.100 Acres
Property Description
Welcome to your dream country retreat! This exceptional 5-bedroom, 2.5-bathroom home is nestled on a serene one-acre lot, offering you a perfect blend of tranquility and modern comfort. The spacious interior boasts ample living space, including a generous kitchen and cozy living room for unforgettable gatherings. With five bedrooms, there's plenty of room for a growing family or accommodating guests. The primary suite features a ensuite bathroom for your ultimate relaxation. Outside, a large shop awaits your creative projects or can be used for additional storage. Enjoy the beauty of nature in the surrounding rural landscape while being just a short drive away from city amenities. Don't miss the opportunity to make this rural paradise your forever home!
Location
State OR
County Lincoln
Area _200
Zoning RR2
Rooms
Basement None
Interior
Interior Features Ceiling Fan, Granite, High Ceilings, Washer Dryer, Wood Floors
Heating Forced Air, Radiant
Appliance Dishwasher, Free Standing Gas Range, Free Standing Refrigerator, Gas Appliances, Granite, Island, Microwave, Pantry
Exterior
Exterior Feature Covered Patio, Fenced, Patio, R V Parking, R V Boat Storage
Parking Features Attached
Garage Spaces 2.0
View Territorial
Roof Type Composition
Garage Yes
Building
Lot Description Corner Lot, Level
Story 2
Foundation Slab
Sewer Septic Tank
Water Public Water
Level or Stories 2
Schools
Elementary Schools Oceanlake
Middle Schools Taft
High Schools Taft
Others
Senior Community No
Acceptable Financing Cash, Conventional
Listing Terms Cash, Conventional
Read Less Info
Want to know what your home might be worth? Contact us for a FREE valuation!

Our team is ready to help you sell your home for the highest possible price ASAP









