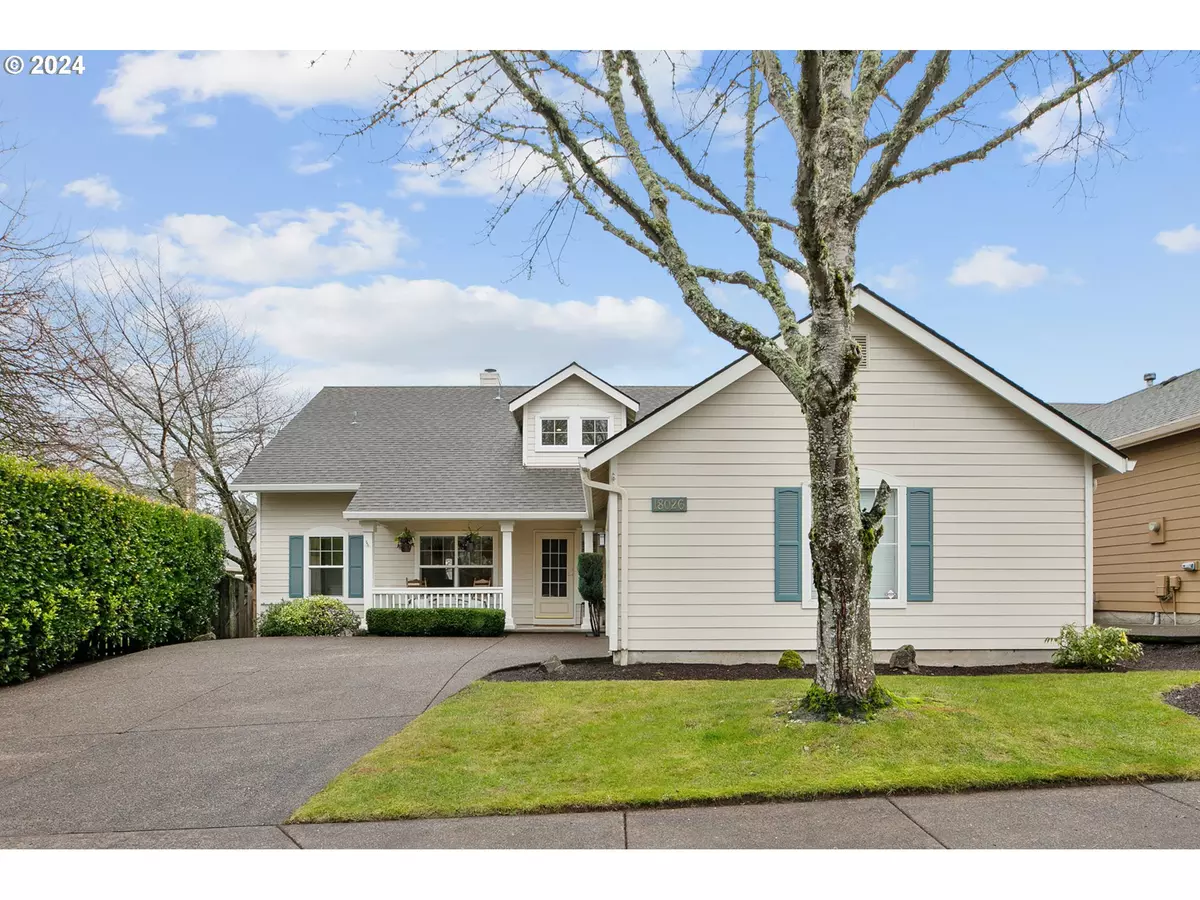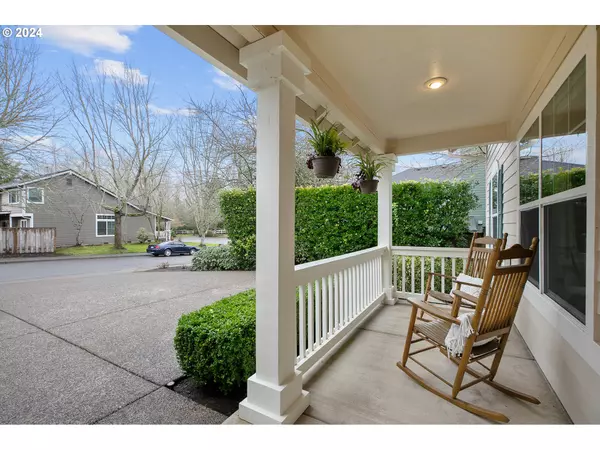Bought with Windermere West LLC
$725,000
$695,000
4.3%For more information regarding the value of a property, please contact us for a free consultation.
3 Beds
3.1 Baths
2,128 SqFt
SOLD DATE : 02/06/2024
Key Details
Sold Price $725,000
Property Type Single Family Home
Sub Type Single Family Residence
Listing Status Sold
Purchase Type For Sale
Square Footage 2,128 sqft
Price per Sqft $340
Subdivision Woodhaven
MLS Listing ID 23049397
Sold Date 02/06/24
Style Stories2
Bedrooms 3
Full Baths 3
Condo Fees $104
HOA Fees $34/qua
Year Built 1996
Annual Tax Amount $6,673
Tax Year 2023
Lot Size 6,534 Sqft
Property Description
Rare Find in the Heart of Coveted Woodhaven! This home was beautifully remodeled in 2021 and offers the primary and 2nd bedroom on the main. Every bedroom has its own designated en-suite, making this home truly unique. The loft offers versatility as an office, flex room, or potential 4th bedroom. Vaulted ceilings, windows, and skylights, along with Southwest exposure, provide an abundance of natural light. The features and upgrades in this home are incredible! New roof, gutters, downspouts, & skylights in 2014. New furnace & central A/C in 2017. New 50-gal water heater in 2023. The entire home was re-plumbed in 2013 to remove CPVC piping. New siding, paint, & windows in 2020. New irrigation system in 2021. Newer paver patio and fencing. Inviting and rich red oak hardwood flooring throughout, impressive custom built-in cabinetry in living room with above cabinet lighting, and sliders off both the dining and primary bedroom into the fully fenced backyard. The bright and open kitchen offers quartz countertops, custom built-in cabinetry, and stainless-steel appliances. Laundry room on the main allows for true one-level living, if desired. Oversized garage w/ extra space for storage, custom built cabinets under the staircase with charging station, smart doorbell and thermostat, extra storage space throughout, and so much more! Complete feature and upgrades list provided upon request. Top-rated schools and proximity to local parks, YMCA, Old Town Sherwood, shops, and restaurants. You won't want to miss this one-of-a-kind home!
Location
State OR
County Washington
Area _151
Rooms
Basement Crawl Space
Interior
Interior Features Ceiling Fan, Garage Door Opener, Hardwood Floors, High Ceilings, Laundry, Quartz, Soaking Tub, Tile Floor, Vaulted Ceiling
Heating Forced Air
Cooling Central Air
Appliance Dishwasher, Disposal, Free Standing Gas Range, Free Standing Refrigerator, Gas Appliances, Microwave, Quartz, Range Hood, Stainless Steel Appliance
Exterior
Exterior Feature Fenced, Patio, Porch, Sprinkler, Yard
Parking Features Attached, Oversized
Garage Spaces 2.0
Roof Type Composition
Garage Yes
Building
Lot Description Level, Trees
Story 2
Foundation Concrete Perimeter
Sewer Public Sewer
Water Public Water
Level or Stories 2
Schools
Elementary Schools Middleton
Middle Schools Sherwood
High Schools Sherwood
Others
Senior Community No
Acceptable Financing Cash, Conventional, FHA, VALoan
Listing Terms Cash, Conventional, FHA, VALoan
Read Less Info
Want to know what your home might be worth? Contact us for a FREE valuation!

Our team is ready to help you sell your home for the highest possible price ASAP









