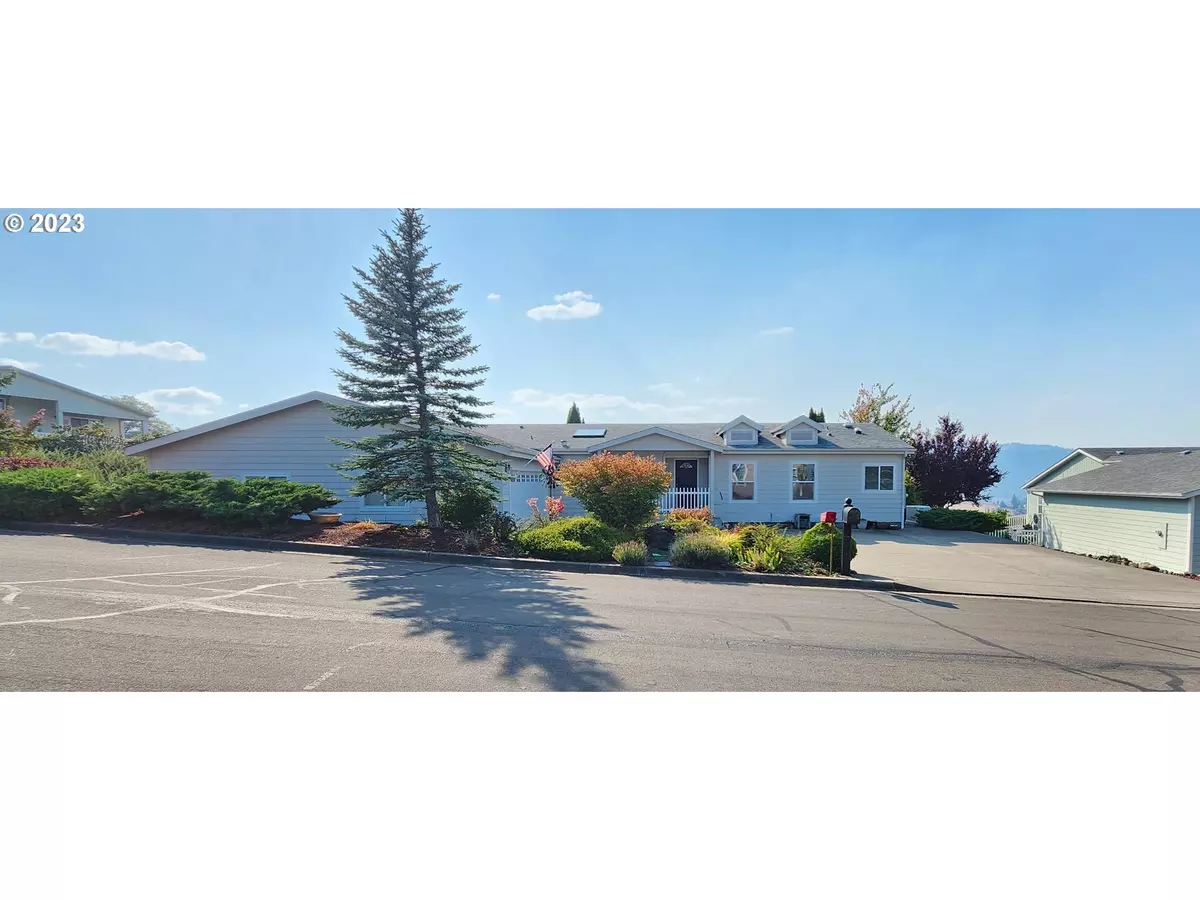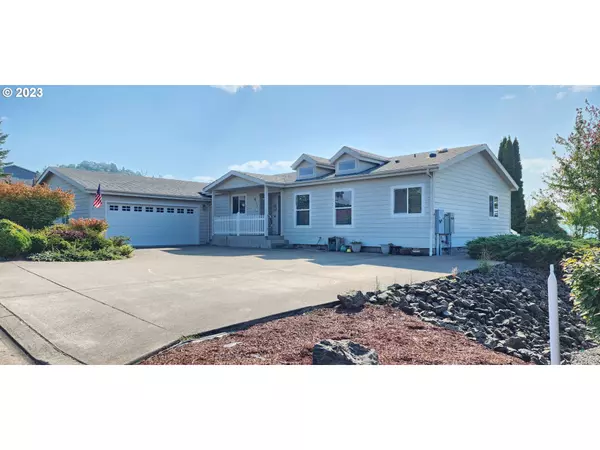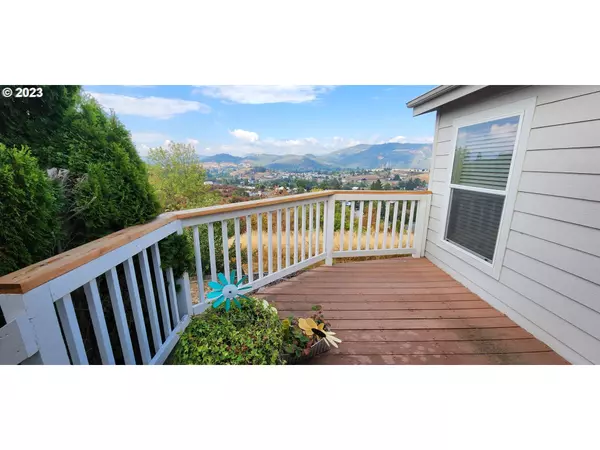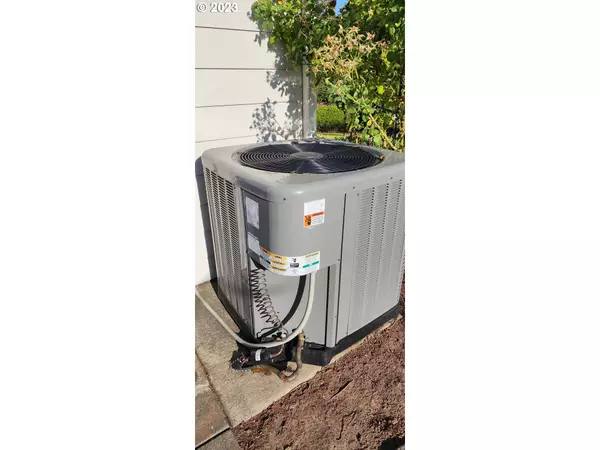Bought with Keller Williams Southern Oregon-Umpqua Valley
$390,000
$390,000
For more information regarding the value of a property, please contact us for a free consultation.
3 Beds
2 Baths
2,184 SqFt
SOLD DATE : 02/05/2024
Key Details
Sold Price $390,000
Property Type Manufactured Home
Sub Type Manufactured Homeon Real Property
Listing Status Sold
Purchase Type For Sale
Square Footage 2,184 sqft
Price per Sqft $178
Subdivision Highland Vista Ridge
MLS Listing ID 23031363
Sold Date 02/05/24
Style Manufactured Home
Bedrooms 3
Full Baths 2
Condo Fees $100
HOA Fees $100/mo
Year Built 2004
Annual Tax Amount $2,169
Tax Year 2023
Lot Size 10,890 Sqft
Property Description
Excellent designed 2184 sqft home with spectacular views! 3 bedroom, 2 bath with split bedroom floor plan. In desirable 55+ gated community providing multiple amenities: clubhouse with recreation room, full kitchen for events, pool tables, library room, office, exercise room with sauna, showers, bathrooms, outdoor pool & jetted hot tub, hiking trails, and secured RV storage. The home features a large kitchen with appliances, island counter, eating bar, formal dining with deck access, living room with pellet stove, slider to deck, den with skylights, primary suite with large walk-in closet, bath with step-in shower, jetted garden tub, laundry with washer/dryer, room with sink & storage closet, deep 2 car garage, private landscaped yard with sprinklers, and back-up electric generator. All located near our outdoor playgrounds! - check out pics #44 - 48
Location
State OR
County Douglas
Area _259
Rooms
Basement Crawl Space
Interior
Interior Features Ceiling Fan, Garage Door Opener, High Ceilings, High Speed Internet, Jetted Tub, Laundry, Soaking Tub, Solar Tube, Vaulted Ceiling, Vinyl Floor, Wallto Wall Carpet, Washer Dryer
Heating Forced Air, Heat Pump
Cooling Heat Pump
Fireplaces Number 1
Fireplaces Type Insert, Pellet Stove
Appliance Dishwasher, Disposal, Free Standing Range, Free Standing Refrigerator, Island, Microwave, Plumbed For Ice Maker, Range Hood
Exterior
Exterior Feature Deck, Porch, Private Road, R V Boat Storage, Satellite Dish, Sprinkler, Storm Door, Yard
Parking Features Attached, ExtraDeep
Garage Spaces 2.0
View City, Mountain, Valley
Roof Type Composition
Garage Yes
Building
Lot Description Commons, Gated, Level
Story 1
Foundation Block, Concrete Perimeter
Sewer Public Sewer, Septic Tank
Water Public Water
Level or Stories 1
Schools
Elementary Schools Green
Middle Schools Fremont
High Schools Roseburg
Others
HOA Name $100/month HOA fee. Fenced secured RV parking with extra fee.
Senior Community Yes
Acceptable Financing Cash, Conventional, FHA
Listing Terms Cash, Conventional, FHA
Read Less Info
Want to know what your home might be worth? Contact us for a FREE valuation!

Our team is ready to help you sell your home for the highest possible price ASAP









