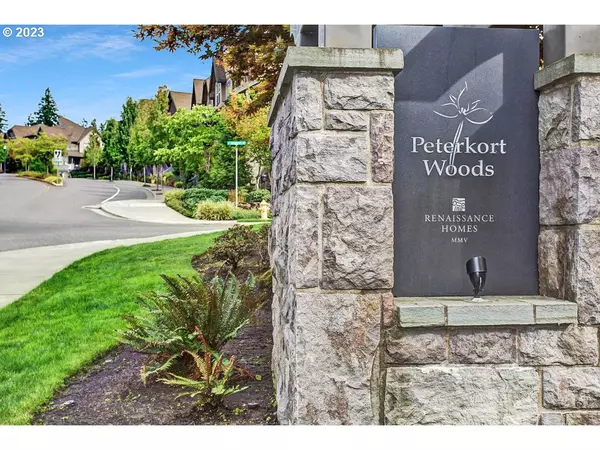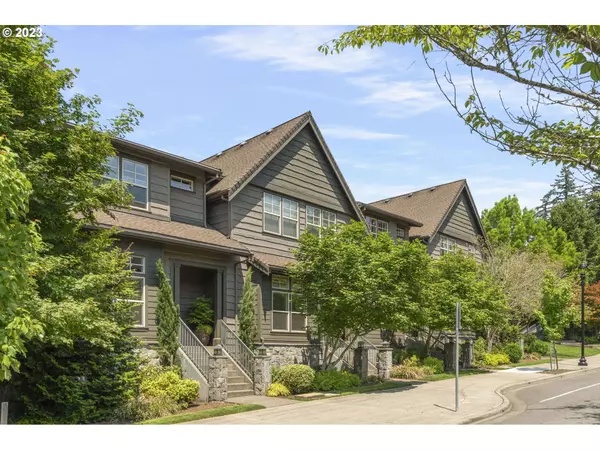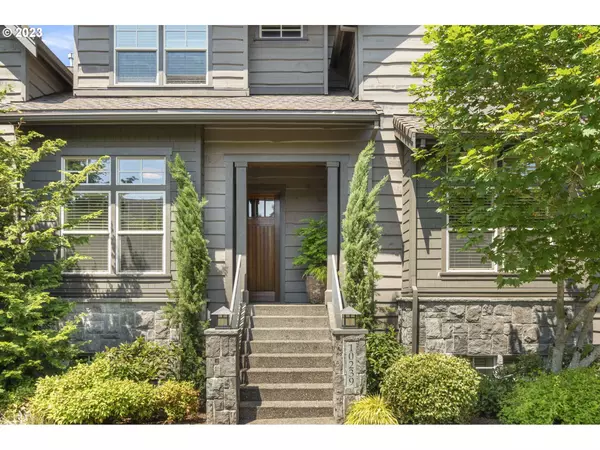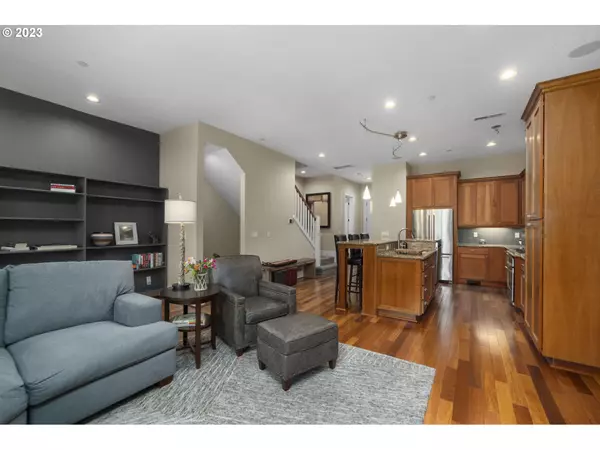Bought with Where, Inc
$670,000
$693,000
3.3%For more information regarding the value of a property, please contact us for a free consultation.
2 Beds
2.1 Baths
2,121 SqFt
SOLD DATE : 02/05/2024
Key Details
Sold Price $670,000
Property Type Townhouse
Sub Type Townhouse
Listing Status Sold
Purchase Type For Sale
Square Footage 2,121 sqft
Price per Sqft $315
Subdivision Renaissance At Peterkort Woods
MLS Listing ID 23078963
Sold Date 02/05/24
Style Craftsman, Townhouse
Bedrooms 2
Full Baths 2
Condo Fees $455
HOA Fees $455/mo
Year Built 2005
Annual Tax Amount $6,397
Tax Year 2023
Lot Size 1,742 Sqft
Property Description
Premium townhome situated in the coveted Peterkort Woods community of Southwest Portland. This luxurious townhouse with dual suites was designed by respected builder, Renaissance Homes, and blends contemporary comfort, style, and convenience. Discover rich-toned hardwood flooring spanning the entire main level along with 10-foot ceilings. The great room and kitchen are seamlessly connected with the kitchen showcasing stainless steel appliances and ample counter space making it perfect for entertaining. Savor your morning coffee or unwind after a busy day on the covered deck which offers peaceful views of Merritt Park. The dual-bedroom suites offer a sophisticated sanctuary, complete with spacious walk-in showers adorned with custom tile work and built-in closet organizers. The dining room is presently serving as a well-appointed office space while also offering the potential to be transformed into a third bedroom, complete with French doors. A home theater, office, or fitness area are just a few uses for the lower-level flex space. Secure parking is available in the spacious 2-car garage. This residence has been graced with an array of enhancements between 2019-2020, including a new Daikin gas furnace and heat pump with a 12-year warranty (2022) and an HVAC air purifier installed in 2020. The appliances were also updated in 2020 including the washer/dryer with a 10-year warranty, dishwasher, and refrigerator. To create a peaceful living space, the premium construction includes a 2x6 frame double-wall structure with Owens Corning acoustic insulation. Discover the charm of this community with a clubhouse, swimming pool, beautiful nature walks, and park spaces, all reminiscent of a resort. NIKE, Intel, Providence Hospital, LifeTime athletic club, MAX Light Rail, and shopping destinations are all within proximity. Washington County Taxes!
Location
State OR
County Washington
Area _148
Zoning RES
Rooms
Basement Finished
Interior
Interior Features Central Vacuum, Granite, Hardwood Floors, High Ceilings, Laundry, Sound System, Sprinkler, Wallto Wall Carpet, Washer Dryer
Heating Forced Air
Cooling Heat Pump
Appliance Builtin Oven, Cooktop, Dishwasher, Disposal, Free Standing Refrigerator, Gas Appliances, Granite, Island, Microwave, Stainless Steel Appliance
Exterior
Exterior Feature Covered Deck, Gas Hookup, Porch, Sprinkler
Parking Features Attached
Garage Spaces 2.0
View Park Greenbelt, Trees Woods
Roof Type Composition
Garage Yes
Building
Lot Description Level
Story 3
Foundation Slab
Sewer Public Sewer
Water Public Water
Level or Stories 3
Schools
Elementary Schools W Tualatin View
Middle Schools Cedar Park
High Schools Beaverton
Others
HOA Name Well managed and responsive HOA.
Senior Community No
Acceptable Financing Cash, Conventional
Listing Terms Cash, Conventional
Read Less Info
Want to know what your home might be worth? Contact us for a FREE valuation!

Our team is ready to help you sell your home for the highest possible price ASAP









