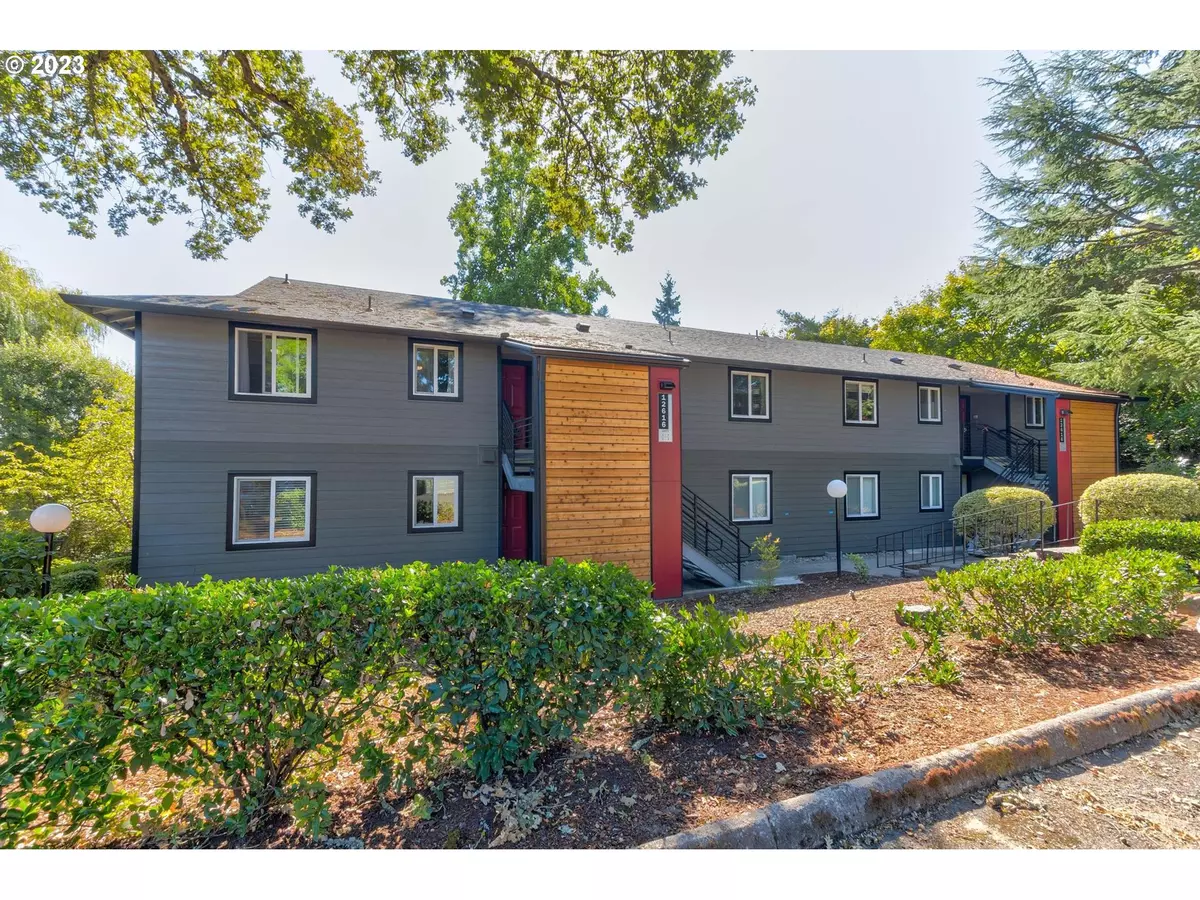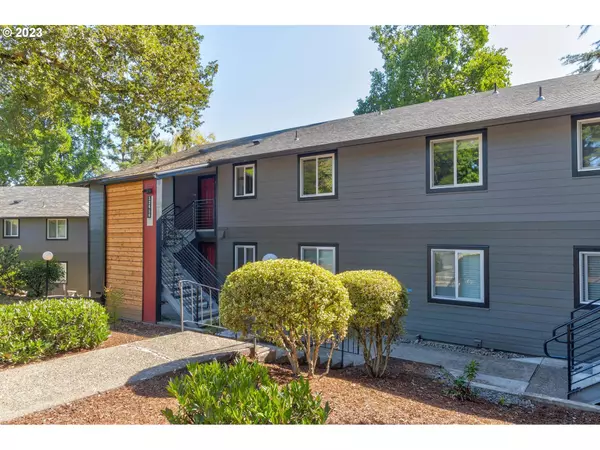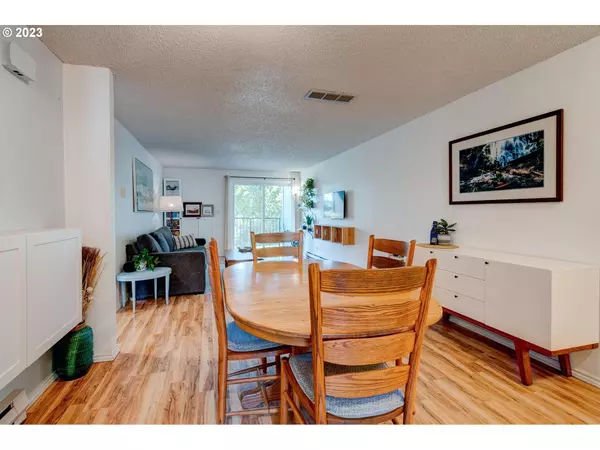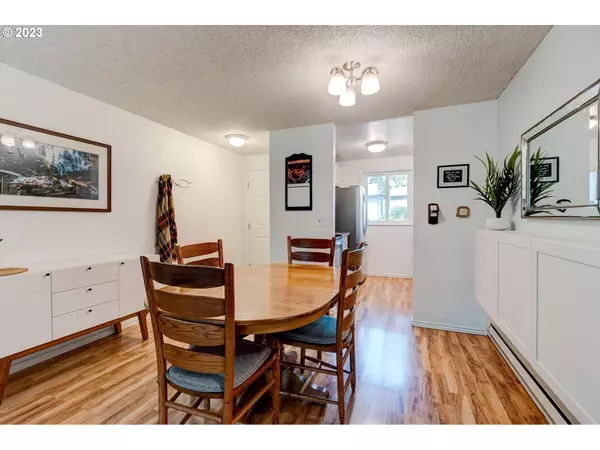Bought with Cascade Hasson Sotheby's International Realty
$209,027
$220,000
5.0%For more information regarding the value of a property, please contact us for a free consultation.
2 Beds
1 Bath
812 SqFt
SOLD DATE : 02/05/2024
Key Details
Sold Price $209,027
Property Type Condo
Sub Type Condominium
Listing Status Sold
Purchase Type For Sale
Square Footage 812 sqft
Price per Sqft $257
Subdivision Cedar Mill
MLS Listing ID 23171188
Sold Date 02/05/24
Style Stories2, Common Wall
Bedrooms 2
Full Baths 1
Condo Fees $563
HOA Fees $563/mo
Year Built 1979
Annual Tax Amount $1,402
Tax Year 2023
Property Description
You won't want to miss this updated Cedar Mill condo with beautiful green space views! Siding, windows, stairways, decks, and roofs on all buildings within Westlake Village were recently replaced by the HOA! There are no current or upcoming HOA assessments. Inside this main-level condo, you will find a spacious living area with laminate flooring, a large dining area with built-ins, and a light-filled living room offering amazing views of the green space behind the building. The kitchen features granite counters, new fixtures, and stainless steel appliances. The updated bathroom has a new vanity, tile floors, storage cabinet, and light fixtures. You will also enjoy the new in-unit washer and dryer with a folding table and storage space! The primary bedroom offers beautiful views of the green space and has a large closet. The second bedroom is also a good size with another large closet. Enjoy new windows throughout the unit and a new sliding door to the deck with a large storage closet. Westlake Village offers beautiful grounds with walking trails, a swimming pool, a tennis court, and club house. In addition to having an in-unit washer and dryer, there are also shared laundry facilities within the complex. This unit comes with a dedicated parking spot and plenty of visitor parking. You couldn't ask for a better location in Cedar Mill with plenty of restaurants, coffee shops, bars, and grocery stores nearby. Located on a bus line with easy access to the MAX transit center, Nike, Intel, and downtown Portland.
Location
State OR
County Washington
Area _149
Rooms
Basement Crawl Space
Interior
Interior Features Granite, Laminate Flooring, Tile Floor, Wallto Wall Carpet, Washer Dryer
Heating Baseboard
Appliance Dishwasher, Disposal, Free Standing Range, Free Standing Refrigerator, Granite, Microwave, Stainless Steel Appliance
Exterior
Exterior Feature Covered Deck
View Seasonal
Roof Type Composition
Garage No
Building
Lot Description Green Belt, On Busline, Seasonal
Story 1
Foundation Concrete Perimeter
Sewer Public Sewer
Water Public Water
Level or Stories 1
Schools
Elementary Schools Bonny Slope
Middle Schools Tumwater
High Schools Sunset
Others
Senior Community No
Acceptable Financing Cash, Conventional, FHA, VALoan
Listing Terms Cash, Conventional, FHA, VALoan
Read Less Info
Want to know what your home might be worth? Contact us for a FREE valuation!

Our team is ready to help you sell your home for the highest possible price ASAP









