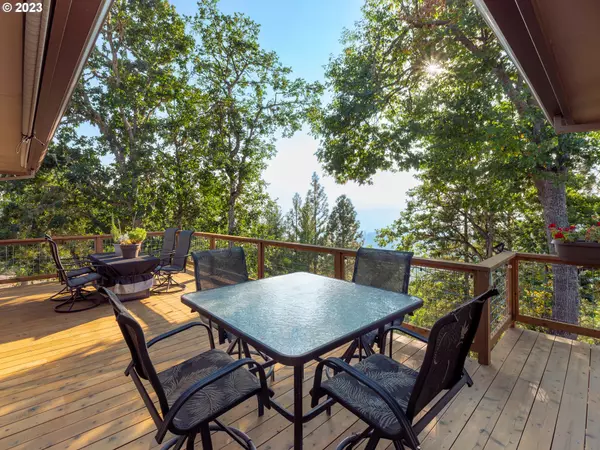Bought with eXp Realty, LLC
$745,000
$749,900
0.7%For more information regarding the value of a property, please contact us for a free consultation.
4 Beds
3 Baths
3,616 SqFt
SOLD DATE : 02/02/2024
Key Details
Sold Price $745,000
Property Type Single Family Home
Sub Type Single Family Residence
Listing Status Sold
Purchase Type For Sale
Square Footage 3,616 sqft
Price per Sqft $206
MLS Listing ID 23156094
Sold Date 02/02/24
Style Custom Style, Daylight Ranch
Bedrooms 4
Full Baths 3
Condo Fees $952
HOA Fees $79/ann
Year Built 1989
Annual Tax Amount $4,343
Tax Year 2022
Lot Size 5.480 Acres
Property Description
Privacy, gated community & minutes to city amenities! This custom home offers beautiful views of Blue Heron Vineyard, partial of Bar Run Golf course, city and mountains! Enjoy these views from the newer large deck. A courtyard entrance leads you into this peaceful and bright home. Vaulted ceilings and large windows enhance this comfortable home. Lower level separate living with its own single car garage. Great for a 2 family set up. Solar panels (paid for), propane and a new heat pump (2023) keep utility bills low. Outside is a 24x36 Shop with 220 and RV parking & power hookup, 10x20 tool & woodshed, in-ground irrigation, a fenced pet area too!
Location
State OR
County Douglas
Area _252
Zoning 5R
Rooms
Basement Daylight, Exterior Entry, Separate Living Quarters Apartment Aux Living Unit
Interior
Interior Features Ceiling Fan, Garage Door Opener, Hardwood Floors, High Speed Internet, Laundry, Plumbed For Central Vacuum, Separate Living Quarters Apartment Aux Living Unit, Vaulted Ceiling, Vinyl Floor, Wallto Wall Carpet, Washer Dryer, Wood Floors
Heating Heat Pump, Wood Stove
Cooling Heat Pump
Fireplaces Number 1
Fireplaces Type Wood Burning
Appliance Appliance Garage, Dishwasher, Disposal, Free Standing Gas Range, Free Standing Refrigerator, Gas Appliances, Island, Pantry, Plumbed For Ice Maker, Range Hood, Stainless Steel Appliance
Exterior
Exterior Feature Deck, Dog Run, Guest Quarters, Outbuilding, Private Road, R V Hookup, R V Parking, R V Boat Storage, Second Garage, Security Lights, Sprinkler, Tool Shed, Water Sense Irrigation, Workshop, Yard
Parking Features Attached
Garage Spaces 3.0
View City, Golf Course, Vineyard
Roof Type Tile
Garage Yes
Building
Lot Description Level, Private, Road Maintenance Agreement, Sloped
Story 2
Foundation Concrete Perimeter, Slab
Sewer Standard Septic
Water Community, Private
Level or Stories 2
Schools
Elementary Schools Hucrest
Middle Schools Joseph Lane
High Schools Roseburg
Others
Senior Community No
Acceptable Financing Cash, Conventional, VALoan
Listing Terms Cash, Conventional, VALoan
Read Less Info
Want to know what your home might be worth? Contact us for a FREE valuation!

Our team is ready to help you sell your home for the highest possible price ASAP









