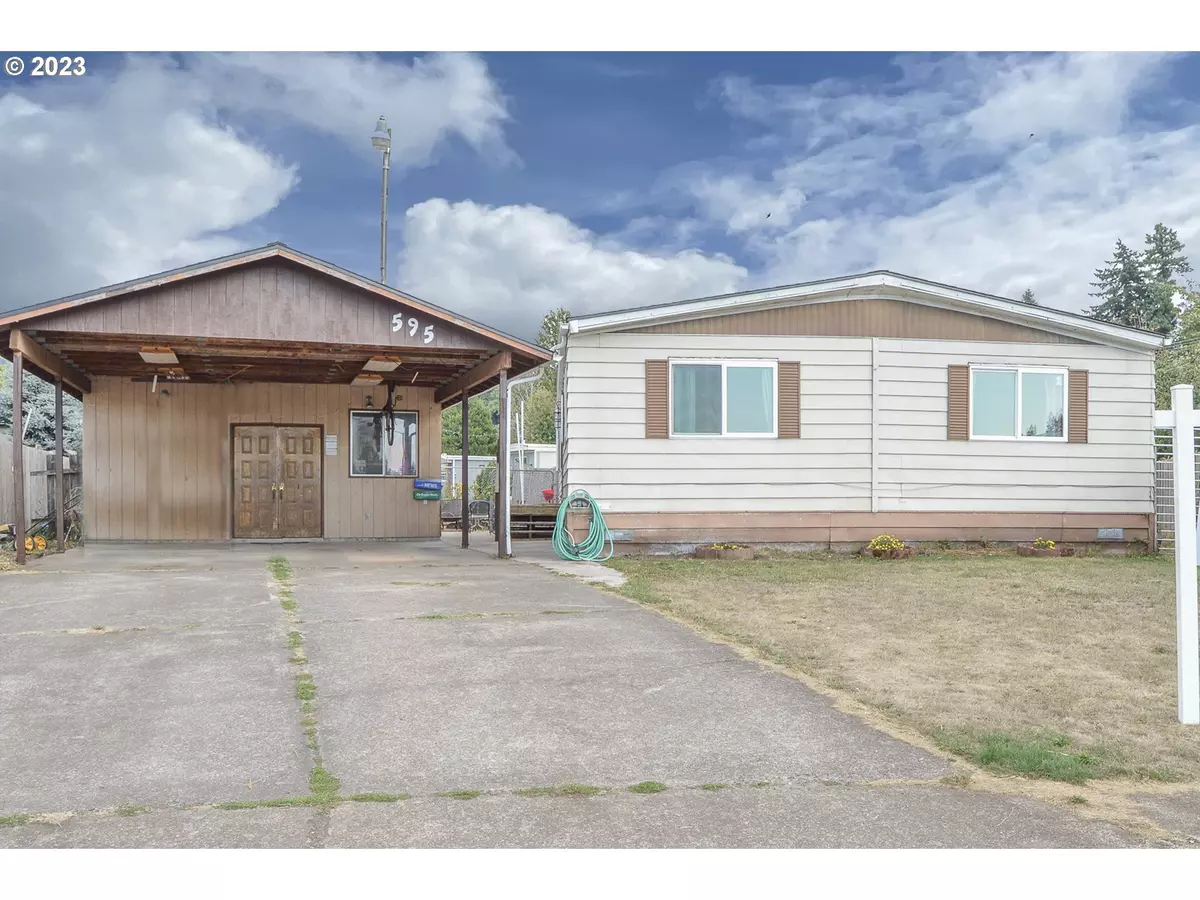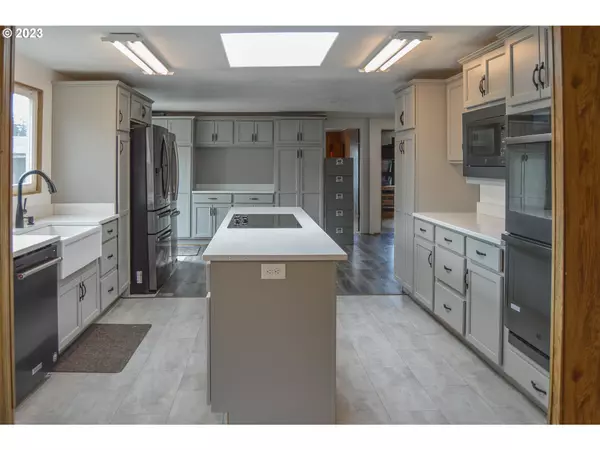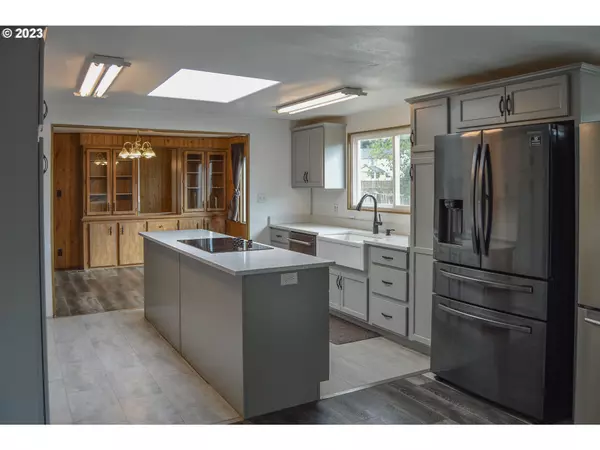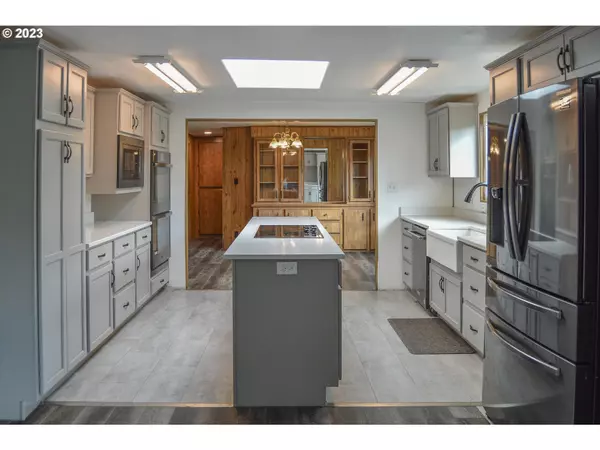Bought with SMI Commercial Real Estate LLC
$312,200
$300,000
4.1%For more information regarding the value of a property, please contact us for a free consultation.
3 Beds
2 Baths
1,848 SqFt
SOLD DATE : 02/02/2024
Key Details
Sold Price $312,200
Property Type Manufactured Home
Sub Type Manufactured Homeon Real Property
Listing Status Sold
Purchase Type For Sale
Square Footage 1,848 sqft
Price per Sqft $168
MLS Listing ID 23060359
Sold Date 02/02/24
Style Stories1, Double Wide Manufactured
Bedrooms 3
Full Baths 2
Year Built 1978
Annual Tax Amount $1,897
Tax Year 2022
Lot Size 7,840 Sqft
Property Description
Updated manufactured home on its own land with no HOA. Gorgeous kitchen remodel with new LVP flooring, cabinets, Quartz counters, stainless steel appliances, GE 5-burner electric glass cooktop, farmhouse sink, GE double ovens, built-in microwave, and KitchenAid dishwasher. Tons of storage with a wall of beautiful cabinets in the eating area. Separate dining room with built-in hutch. Primary suite offers double closets and a private bath with jetted tub, walk-in shower, and double sinks. Great separation of space with two more bedrooms and an updated bathroom on the other side. This lovely home is located on a cul-de-sac and has forced air heat with a heat pump, vinyl windows, fenced yard, and shop at the back of the carport. New roof in 2023 with transferable warranty.
Location
State OR
County Lane
Area _239
Interior
Interior Features Ceiling Fan, Jetted Tub, Laminate Flooring, Laundry, Quartz, Vaulted Ceiling
Heating Forced Air, Heat Pump
Cooling Heat Pump
Appliance Builtin Oven, Cook Island, Cooktop, Dishwasher, Disposal, Double Oven, Island, Microwave, Quartz, Stainless Steel Appliance
Exterior
Exterior Feature Fenced, Patio, Workshop, Yard
Parking Features Carport, Detached
Roof Type Composition
Garage Yes
Building
Story 1
Sewer Public Sewer
Water Public Water
Level or Stories 1
Schools
Elementary Schools Mt Vernon
Middle Schools Agnes Stewart
High Schools Thurston
Others
Senior Community No
Acceptable Financing Cash, Conventional, FHA, VALoan
Listing Terms Cash, Conventional, FHA, VALoan
Read Less Info
Want to know what your home might be worth? Contact us for a FREE valuation!

Our team is ready to help you sell your home for the highest possible price ASAP








