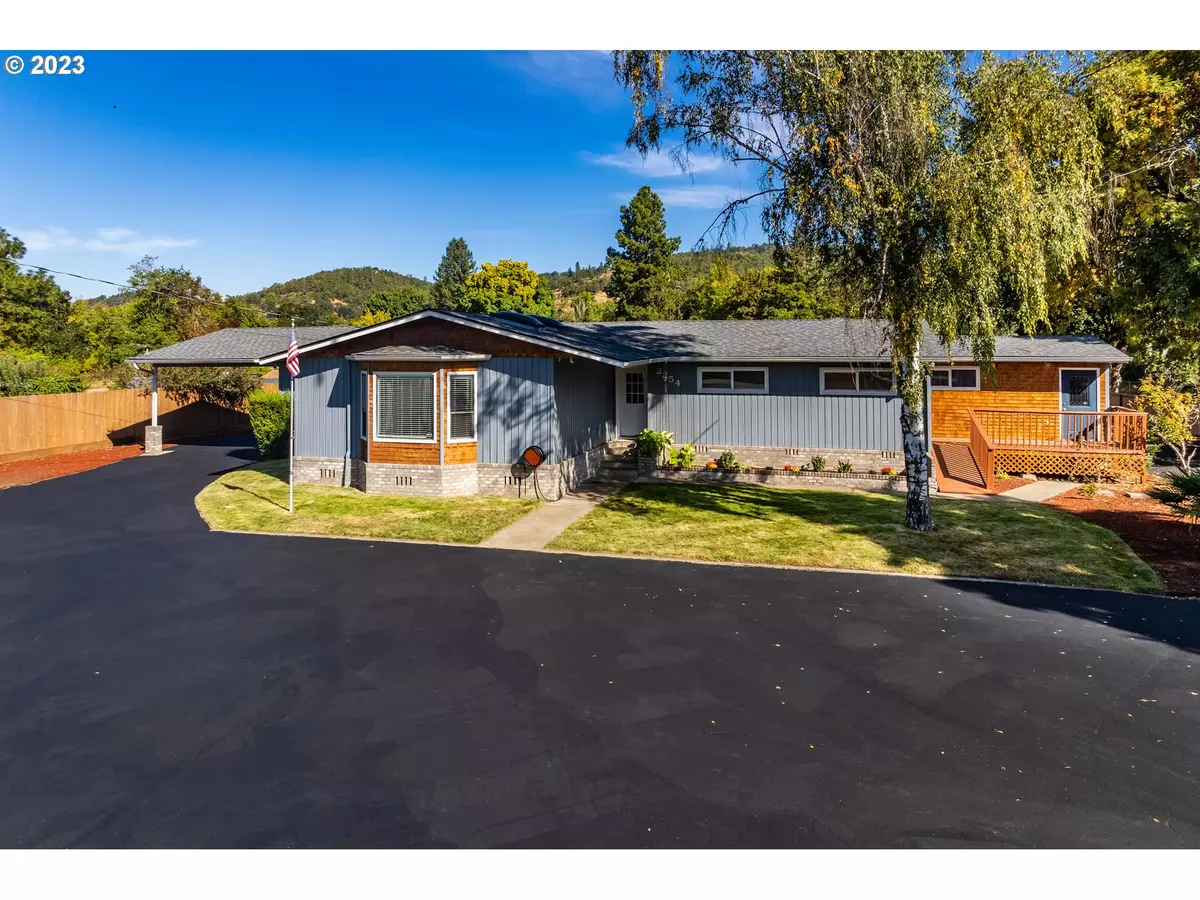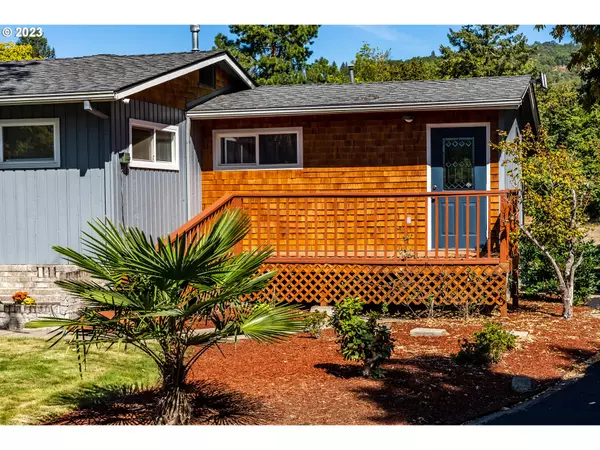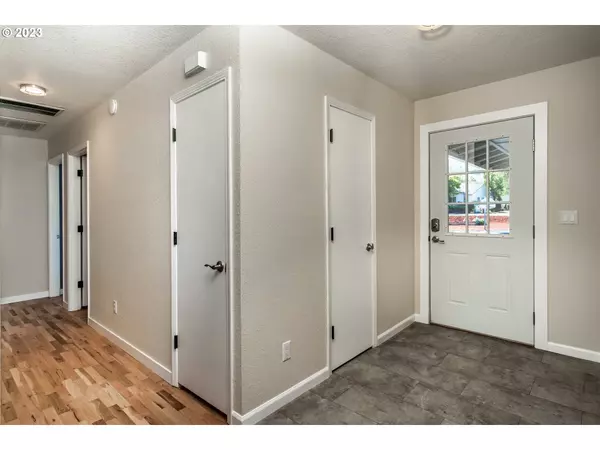Bought with eXp Realty, LLC
$599,900
$599,900
For more information regarding the value of a property, please contact us for a free consultation.
5 Beds
3 Baths
2,493 SqFt
SOLD DATE : 02/02/2024
Key Details
Sold Price $599,900
Property Type Single Family Home
Sub Type Single Family Residence
Listing Status Sold
Purchase Type For Sale
Square Footage 2,493 sqft
Price per Sqft $240
MLS Listing ID 23086520
Sold Date 02/02/24
Style Stories1, Ranch
Bedrooms 5
Full Baths 3
Year Built 1963
Annual Tax Amount $4,460
Tax Year 2022
Lot Size 1.540 Acres
Property Description
This property offers a wide range of features! A spacious home with 5 bedrooms and 3 bathrooms sits on a 1.54-acre lot in town. The 5th bedroom could easily be transformed into a den or office, complete with its own private entrance. The home is move-in ready, with fresh paint, new carpet, and beautifully refinished hardwood floors. The gourmet kitchen is perfect for entertaining, featuring a 6 burner gas range with a griddle and double ovens. The island eating bar is ideal for hosting gatherings. There is a built-in Subzero refrigerator, as well as an additional refrigerator next to the pantry. The primary suite boasts a vaulted ceiling, a full wall of closets, and a sliding door that leads to the covered patio and pool area. Bedrooms 2 and 3, along with the hallway and dining room, have also had their hardwood floors refinished. The formal dining room is spacious and can comfortably accommodate large gatherings. Now, let's step outside! The outdoor space is truly amazing, with a covered patio, gas firepit, inground swimming pool complete with a slide and diving board. There is even a deck and electrical setup for a hot tub! For all your hobbies and storage needs, there are two detached garages with space for 8 cars, as well as a carport with easy access to the home. Full hook up RV parking with 50 amp plug in! At the back of the property, there is a 32 X 46 shop. Additional outbuildings are available for workshop and storage purposes. Recent improvements include an updated HVAC system and water heater. The yard is meticulously maintained, and the pool area is fenced for safety and privacy.
Location
State OR
County Douglas
Area _253
Zoning MR29
Rooms
Basement Crawl Space
Interior
Interior Features Ceiling Fan, Garage Door Opener, Granite, High Ceilings, Laundry, Soaking Tub, Tile Floor, Vaulted Ceiling, Vinyl Floor, Wallto Wall Carpet, Wood Floors
Heating Forced Air
Cooling Central Air
Appliance Appliance Garage, Builtin Refrigerator, Dishwasher, Disposal, Free Standing Gas Range, Gas Appliances, Granite, Island, Pantry, Plumbed For Ice Maker, Range Hood, Stainless Steel Appliance
Exterior
Exterior Feature Covered Patio, Deck, Fire Pit, Gas Hookup, Outbuilding, Patio, Pool, R V Hookup, R V Parking, R V Boat Storage, Second Garage, Security Lights, Sprinkler, Workshop, Yard
Parking Features Detached
Garage Spaces 8.0
Waterfront Description Creek
View Mountain, Trees Woods, Valley
Roof Type Composition
Garage Yes
Building
Lot Description Gentle Sloping, Level, Trees
Story 1
Foundation Pillar Post Pier, Slab, Stem Wall
Sewer Public Sewer
Water Public Water
Level or Stories 1
Schools
Elementary Schools Eastwood
Middle Schools Joseph Lane
High Schools Roseburg
Others
Senior Community No
Acceptable Financing Cash, Conventional, StateGILoan, VALoan
Listing Terms Cash, Conventional, StateGILoan, VALoan
Read Less Info
Want to know what your home might be worth? Contact us for a FREE valuation!

Our team is ready to help you sell your home for the highest possible price ASAP









