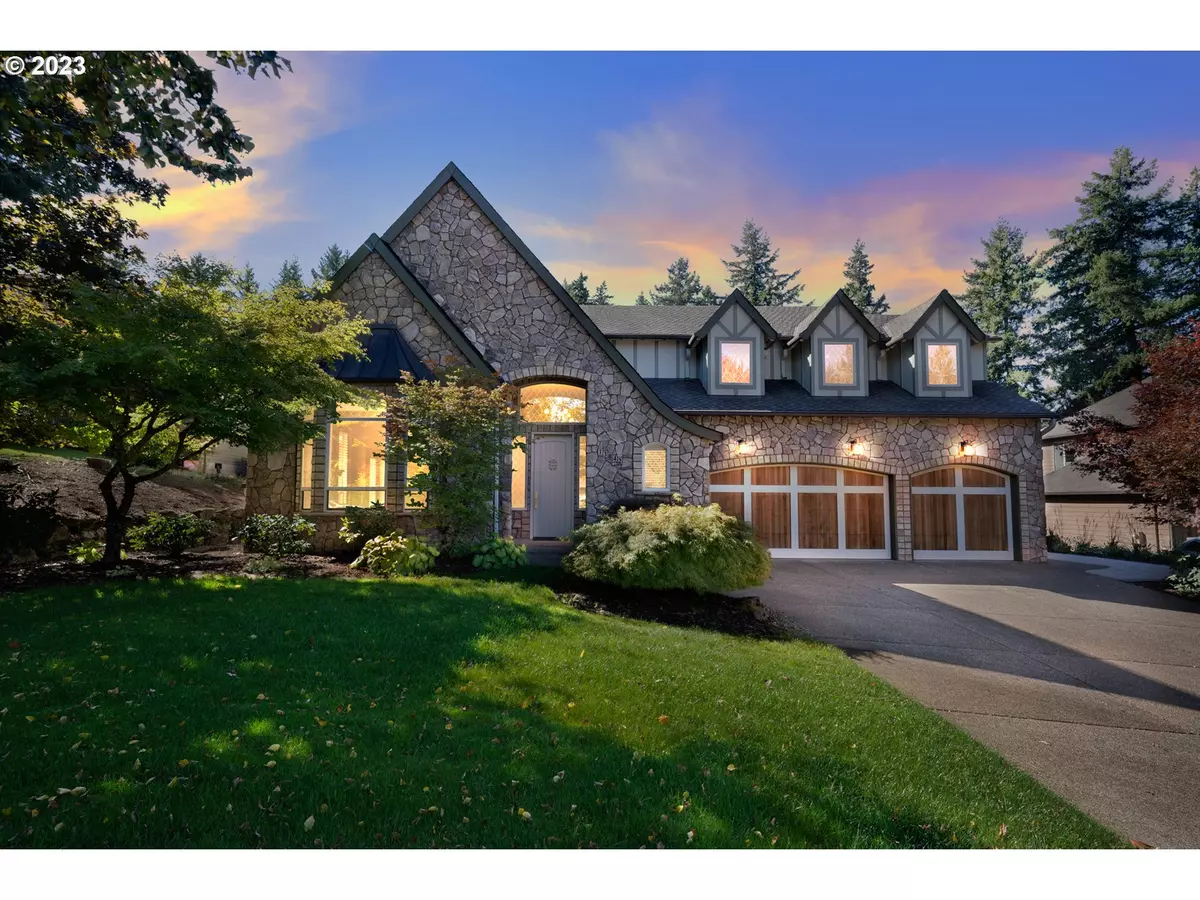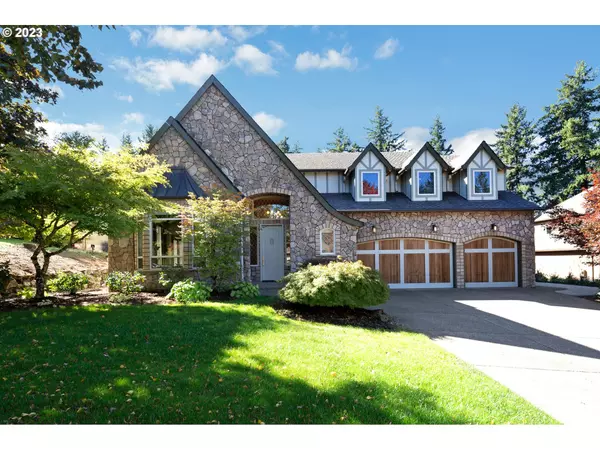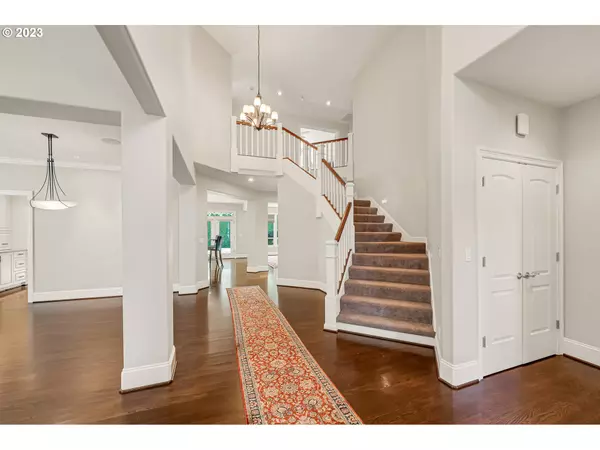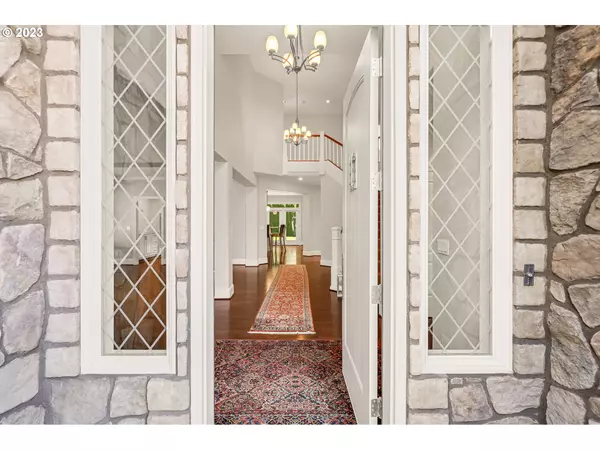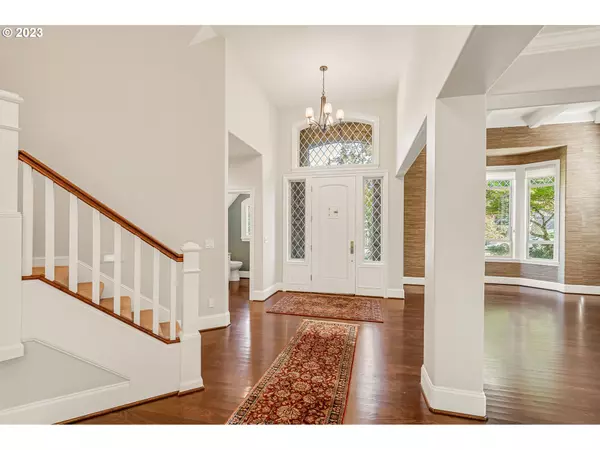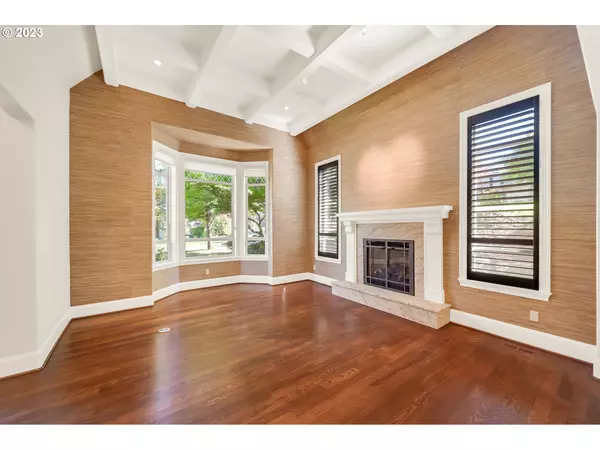Bought with Premiere Property Group, LLC
$1,150,000
$1,150,000
For more information regarding the value of a property, please contact us for a free consultation.
4 Beds
2.1 Baths
4,000 SqFt
SOLD DATE : 02/02/2024
Key Details
Sold Price $1,150,000
Property Type Single Family Home
Sub Type Single Family Residence
Listing Status Sold
Purchase Type For Sale
Square Footage 4,000 sqft
Price per Sqft $287
MLS Listing ID 23658054
Sold Date 02/02/24
Style Stories2, English
Bedrooms 4
Full Baths 2
Condo Fees $600
HOA Fees $50/ann
Year Built 2002
Annual Tax Amount $15,729
Tax Year 2022
Property Description
This home is located in a beautiful neighborhood on a quiet cul de sac. The oversized lot backs to a green space. The heart of the home is the gourmet kitchen, equipped with state-of-the-art appliances and custom cabinets. Special features include a walk-in pantry, lighted display cabinets, multiple recycling bins, and a large center island with seating for seven. Whether you're a seasoned chef or simply enjoy cooking, this kitchen will inspire culinary creativity and be the family gathering place. This home features a formal living and dining room plus a spacious family room. The mud room keeps the family organized, and the home office is ideal for remote work or study. Upstairs, enjoy the luxurious primary suite, a true haven of relaxation. Pamper yourself in the spa-like ensuite bathroom with a soaking tub, a separate glass-enclosed shower, and designer finishes. The spacious walk-in closet offers more than ample storage for your wardrobe. There are three additional bedrooms on the upper level, plus a media room with gorgeous built-in bookshelves, a wine fridge, granite counters and ample storage. Step outside and discover your outdoor oasis. The private, level backyard provides the perfect setting for al fresco dining, entertaining guests, or simply unwinding after a long day. The 3-car garage includes a workbench and storage cupboards. There are two HVAC systems: the furnace, air cleaner, and heat pump on the main floor, new as of 2020. Leaf Guard gutters. Freshly painted exterior and newly painted interior rooms.
Location
State OR
County Clackamas
Area _145
Rooms
Basement Crawl Space
Interior
Interior Features Central Vacuum, Garage Door Opener, Hardwood Floors, Heated Tile Floor, High Ceilings, Wallto Wall Carpet
Heating Forced Air90
Cooling Central Air
Fireplaces Number 1
Fireplaces Type Gas
Appliance Builtin Refrigerator, Cooktop, Dishwasher, Disposal, Double Oven, Gas Appliances, Granite, Island, Microwave, Pantry, Plumbed For Ice Maker, Stainless Steel Appliance
Exterior
Exterior Feature Covered Patio, Fenced, Gas Hookup, Patio, Sprinkler, Yard
Parking Features Attached
Garage Spaces 3.0
Roof Type Composition
Garage Yes
Building
Lot Description Cul_de_sac, Green Belt, Level, Private
Story 2
Sewer Public Sewer
Water Public Water
Level or Stories 2
Schools
Elementary Schools Happy Valley
Middle Schools Happy Valley
High Schools Adrienne Nelson
Others
Senior Community No
Acceptable Financing Cash, Conventional
Listing Terms Cash, Conventional
Read Less Info
Want to know what your home might be worth? Contact us for a FREE valuation!

Our team is ready to help you sell your home for the highest possible price ASAP




