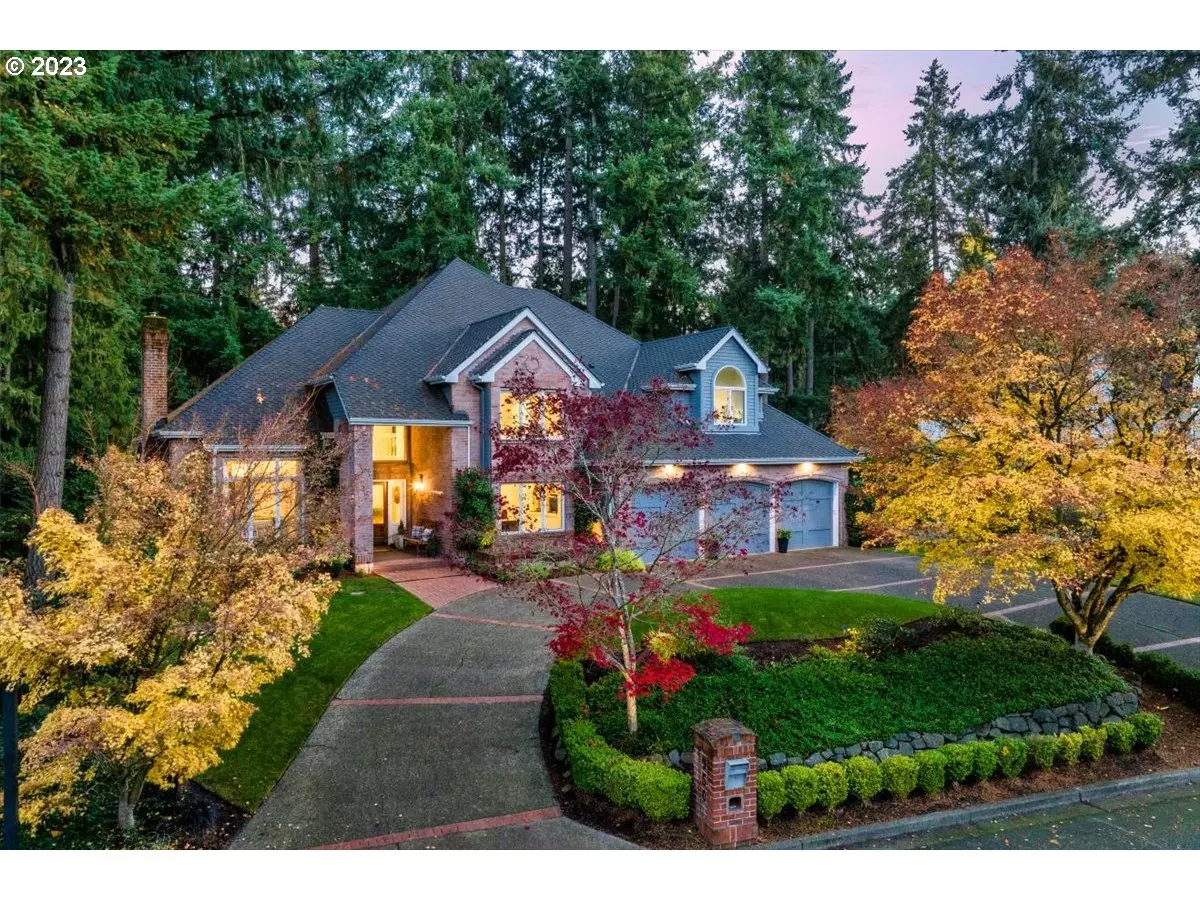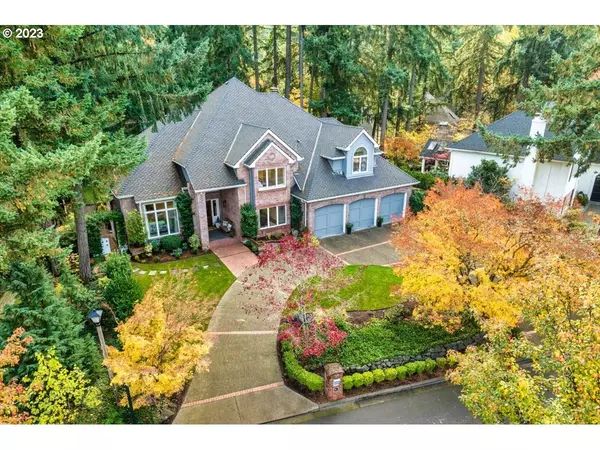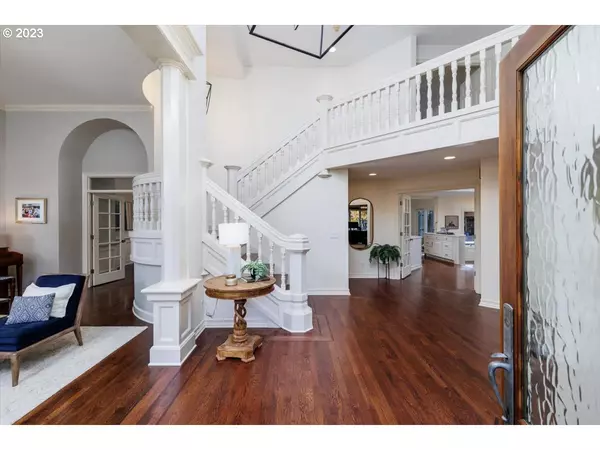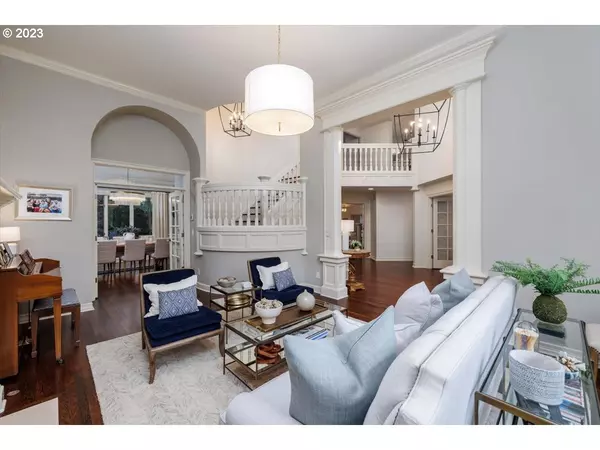Bought with Real Broker
$1,969,000
$1,950,000
1.0%For more information regarding the value of a property, please contact us for a free consultation.
4 Beds
3.1 Baths
4,619 SqFt
SOLD DATE : 02/02/2024
Key Details
Sold Price $1,969,000
Property Type Single Family Home
Sub Type Single Family Residence
Listing Status Sold
Purchase Type For Sale
Square Footage 4,619 sqft
Price per Sqft $426
Subdivision Palisades Terrace
MLS Listing ID 23488389
Sold Date 02/02/24
Style Stories2
Bedrooms 4
Full Baths 3
Year Built 1987
Annual Tax Amount $17,980
Tax Year 2023
Lot Size 0.270 Acres
Property Description
Discover turn-key elegance with an exclusive lake easement within walking distance! This rare gem offers an exceptional blend of luxury, functionality, and timeless style. Tucked into one of Lake Oswego's most desirable neighborhoods, this stunning home has been updated throughout to let pride of ownership shine. High ceilings, hardwood floors, statement light fixtures, and a grand staircase welcome you in to a foyer that leaves an impression. The floorpan from there unfolds seamlessly. With multiple living areas, a formal dining room, a modern kitchen adorned with high-end appliances, and a stately office, the first level provides both style and functionality. Finishing out the main floor, the bonus room and eating nook in the kitchen both effortlessly lead out to the expansive backyard, primed for entertaining. Multiple seating areas include a newly built pergola complete with lighting, heaters, and a wood burning fireplace for enjoying Lake Oswego nights year round. Upstairs leads to a private primary suite with a spa-inspired bathroom, serene sitting area, and double walk-in closets. High ceilings and thoughtful storage throughout the upper floor connect the remaining 3 bedrooms and 2 full bathrooms. Worry-free living is ensured with recent upgrades, including a new fifty-year Presidential roof, gutters, landscaping, furnace, air conditioning, and top-of-the-line appliances. Immerse yourself in the charm of Terrace Drive, where modern luxury meets the tranquility of Lake Oswego living. Don't miss the chance to make this meticulously updated and thoughtfully designed residence your new home.
Location
State OR
County Clackamas
Area _147
Rooms
Basement Crawl Space
Interior
Interior Features Central Vacuum, Hardwood Floors, Heated Tile Floor, High Ceilings, Laundry, Quartz, Tile Floor, Wainscoting, Wallto Wall Carpet
Heating Forced Air
Cooling Central Air
Fireplaces Number 3
Fireplaces Type Gas, Wood Burning
Appliance Builtin Oven, Builtin Range, Builtin Refrigerator, Butlers Pantry, Dishwasher, Double Oven, Island, Quartz, Range Hood
Exterior
Exterior Feature Covered Arena, Fire Pit, Outdoor Fireplace, Sprinkler, Yard
Parking Features Detached, Oversized
Garage Spaces 3.0
View Territorial
Roof Type Composition
Garage Yes
Building
Lot Description Level
Story 2
Foundation Concrete Perimeter
Sewer Public Sewer
Water Public Water
Level or Stories 2
Schools
Elementary Schools Hallinan
Middle Schools Lakeridge
High Schools Lakeridge
Others
Senior Community No
Acceptable Financing Cash, Conventional
Listing Terms Cash, Conventional
Read Less Info
Want to know what your home might be worth? Contact us for a FREE valuation!

Our team is ready to help you sell your home for the highest possible price ASAP









