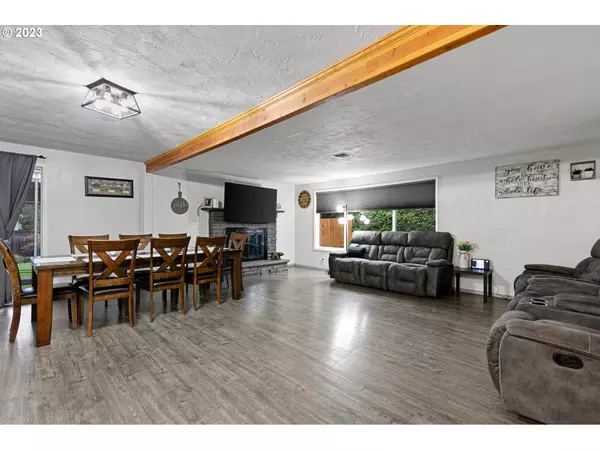Bought with RE/MAX Integrity
$390,000
$394,000
1.0%For more information regarding the value of a property, please contact us for a free consultation.
3 Beds
2 Baths
1,372 SqFt
SOLD DATE : 02/01/2024
Key Details
Sold Price $390,000
Property Type Single Family Home
Sub Type Single Family Residence
Listing Status Sold
Purchase Type For Sale
Square Footage 1,372 sqft
Price per Sqft $284
MLS Listing ID 23385312
Sold Date 02/01/24
Style Stories1, Ranch
Bedrooms 3
Full Baths 2
Year Built 1964
Annual Tax Amount $3,151
Tax Year 2023
Lot Size 9,583 Sqft
Property Description
$5,000 TOWARDS BUYER'S CLOSING COSTS!! Are you in search of a well-maintained home with an excellent layout? Your search ends here! Step inside to discover recently installed scratch-resistant laminate waterproof flooring along with a generous open dining/kitchen/living area and updated light fixtures throughout the home. The property boasts a fully fenced spacious backyard complete with a gazebo and storage shed. The HVAC system has been regularly serviced and is relatively new. Both the front and back yards feature underground sprinklers, and there's ample space for RV/Boat parking. The charming front porch and meticulously maintained cedar wood siding make for an inviting exterior. The extra-long driveway easily accommodates your parking needs, with space for 6 cars or more. There's also easy access to highways and nearby grocery, food, bus lines and schools.
Location
State OR
County Lane
Area _246
Rooms
Basement Crawl Space
Interior
Interior Features Garage Door Opener, Laminate Flooring, Laundry
Heating Forced Air, Heat Pump
Cooling Heat Pump
Fireplaces Number 1
Fireplaces Type Wood Burning
Appliance Dishwasher, Disposal, Free Standing Range, Free Standing Refrigerator
Exterior
Exterior Feature Fenced, Gazebo, Patio, Porch, R V Parking, R V Boat Storage, Sprinkler, Yard
Parking Features Attached
Garage Spaces 2.0
Roof Type Composition
Garage Yes
Building
Lot Description Level
Story 1
Sewer Public Sewer
Water Public Water
Level or Stories 1
Schools
Elementary Schools Clear Lake
Middle Schools Shasta
High Schools Willamette
Others
Senior Community No
Acceptable Financing Cash, Conventional, FHA, VALoan
Listing Terms Cash, Conventional, FHA, VALoan
Read Less Info
Want to know what your home might be worth? Contact us for a FREE valuation!

Our team is ready to help you sell your home for the highest possible price ASAP









