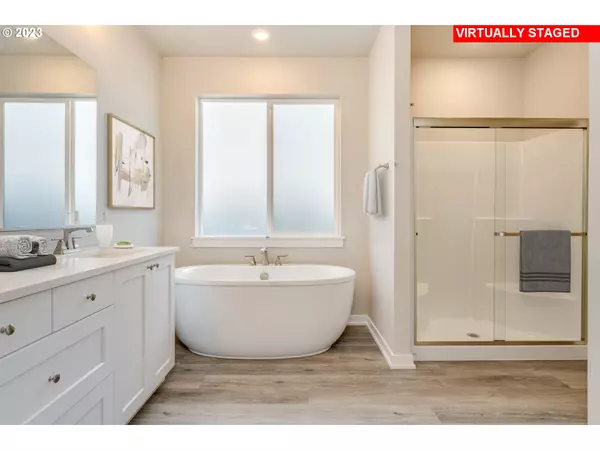Bought with Premiere Property Group, LLC
$539,900
$539,900
For more information regarding the value of a property, please contact us for a free consultation.
4 Beds
2 Baths
2,072 SqFt
SOLD DATE : 02/01/2024
Key Details
Sold Price $539,900
Property Type Single Family Home
Sub Type Single Family Residence
Listing Status Sold
Purchase Type For Sale
Square Footage 2,072 sqft
Price per Sqft $260
Subdivision Campanella Estates
MLS Listing ID 23385332
Sold Date 02/01/24
Style Stories1, Ranch
Bedrooms 4
Full Baths 2
Condo Fees $108
HOA Fees $36/qua
Year Built 2023
Annual Tax Amount $1,334
Tax Year 2023
Property Description
Last opportunity to purchase your home in Campanella Estates master planned community. Just Imagine watching the sun set from the covered outdoor living space in this beautiful single story Harrison floor plan, presented by award winning builder Pahlisch Homes. This homes quality & finishes will be the envy of family & friends. This 2,072 sq. ft. single level home will delight all the senses with the natural light in its beautiful upgraded kitchen, dining and great room. Relax in the gracious primary suite with large walk-in closet, tiled walk-in shower and soaking tub. Plenty of room with 3 additional bedrooms. Enjoy ample space in the 3 car garage. Numerous smart home features are included to complete this home. Once you see all of the detail this home has to offer: from the stainless steel appliances and quartz countertops to the coffered ceilings and fireplace, you'll find it is simply fabulous. This areas beautiful and peaceful surroundings with park & walking trails will carry over into the everyday way of living that continues into your home.
Location
State OR
County Clackamas
Area _145
Rooms
Basement Crawl Space
Interior
Interior Features Garage Door Opener, High Ceilings, Laundry, Lo V O C Material, Quartz, Soaking Tub
Heating Forced Air95 Plus, Heat Exchanger, Heat Pump
Cooling Heat Pump
Fireplaces Number 1
Fireplaces Type Electric
Appliance Dishwasher, Disposal, E N E R G Y S T A R Qualified Appliances, Free Standing Range, Microwave, Pantry, Plumbed For Ice Maker, Quartz, Stainless Steel Appliance
Exterior
Exterior Feature Fenced, Patio, Sprinkler, Yard
Parking Features Attached
Garage Spaces 3.0
View Territorial
Roof Type Composition
Garage Yes
Building
Lot Description Level
Story 1
Foundation Concrete Perimeter, Stem Wall
Sewer Public Sewer
Water Public Water
Level or Stories 1
Schools
Elementary Schools River Mill
Middle Schools Estacada
High Schools Estacada
Others
HOA Name All HOA documents are on the website.CrystalLakeCM.com Go to Campanella Estates User: campanella-estates Pw: CMP-community USER & PW ARE case sensitive
Senior Community No
Acceptable Financing Cash, Conventional, FHA, USDALoan, VALoan
Listing Terms Cash, Conventional, FHA, USDALoan, VALoan
Read Less Info
Want to know what your home might be worth? Contact us for a FREE valuation!

Our team is ready to help you sell your home for the highest possible price ASAP









