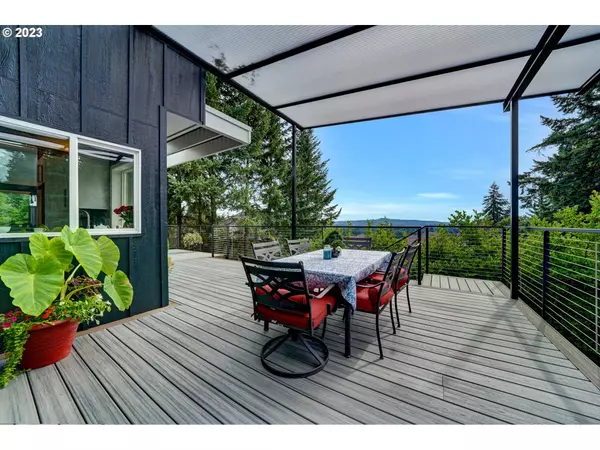Bought with Berkshire Hathaway HomeServices NW Real Estate
$1,159,600
$1,245,000
6.9%For more information regarding the value of a property, please contact us for a free consultation.
6 Beds
3.1 Baths
5,015 SqFt
SOLD DATE : 01/30/2024
Key Details
Sold Price $1,159,600
Property Type Single Family Home
Sub Type Single Family Residence
Listing Status Sold
Purchase Type For Sale
Square Footage 5,015 sqft
Price per Sqft $231
Subdivision Hillshire
MLS Listing ID 23431904
Sold Date 01/30/24
Style Contemporary, Traditional
Bedrooms 6
Full Baths 3
Year Built 1996
Annual Tax Amount $12,186
Tax Year 2022
Lot Size 0.280 Acres
Property Description
Extensive remodeling make this beauty move in ready and waiting for you to call your next home. Perfect for multi-generational households with a second kitchen downstairs that could be completely separated if you wanted passive income with renting the lower section long or short term/AirBnB. You will love enjoying the multiple living areas both indoors and outdoors. The main level features 18' ceilings at the entry and 15' ceilings in the living/dining rooms which open up with Panoramic Doors to covered outdoor area with Eastern and Mt. Hood views. 66' Trex deck spans the back of the home and partially wraps around. Main level of home features office/den with built-ins, remodeled kitchen with granite countertops, functionally designed kitchen cabinets with pull outs, gas cooktop island, and eating nook. Family room also features Panoramic doors that open to your new covered and private hot tub area. Entire home has KASA smart switches and LED smart lights. Primary bedroom with newly remodeled bathroom with soaking tub and tiled shower. Basement level with second kitchen makes this perfect for multi-generational households. Ample living space with additional bonus rooms and theater. Long list of updates, please see included feature sheet. Two furnaces and tankless water heater give you maximum comfort in your new home. Roof replaced in 2022, newer HVAC systems, Tankless water heater, new carpet recently installed. 50amp EV circuit in garage. Large side/backyard for fun activities.
Location
State OR
County Washington
Area _151
Rooms
Basement Finished, Full Basement, Separate Living Quarters Apartment Aux Living Unit
Interior
Interior Features Accessory Dwelling Unit, Bamboo Floor, Garage Door Opener, Granite, Hardwood Floors, High Ceilings, High Speed Internet, Laundry, Separate Living Quarters Apartment Aux Living Unit, Soaking Tub, Vaulted Ceiling, Vinyl Floor, Wainscoting, Wallto Wall Carpet, Wood Floors
Heating Forced Air90
Cooling Central Air
Fireplaces Number 1
Fireplaces Type Gas
Appliance Builtin Oven, Cook Island, Dishwasher, Disposal, Down Draft, Gas Appliances, Granite, Island, Microwave, Pantry, Plumbed For Ice Maker, Stainless Steel Appliance, Tile
Exterior
Exterior Feature Covered Deck, Deck, Fenced, Free Standing Hot Tub, Sprinkler
Parking Features Attached, ExtraDeep
Garage Spaces 3.0
View Mountain, Trees Woods, Valley
Roof Type Composition
Garage Yes
Building
Lot Description Corner Lot, Gentle Sloping
Story 3
Foundation Concrete Perimeter
Sewer Public Sewer
Water Public Water
Level or Stories 3
Schools
Elementary Schools Mary Woodward
Middle Schools Fowler
High Schools Tigard
Others
Senior Community No
Acceptable Financing Cash, Conventional
Listing Terms Cash, Conventional
Read Less Info
Want to know what your home might be worth? Contact us for a FREE valuation!

Our team is ready to help you sell your home for the highest possible price ASAP









