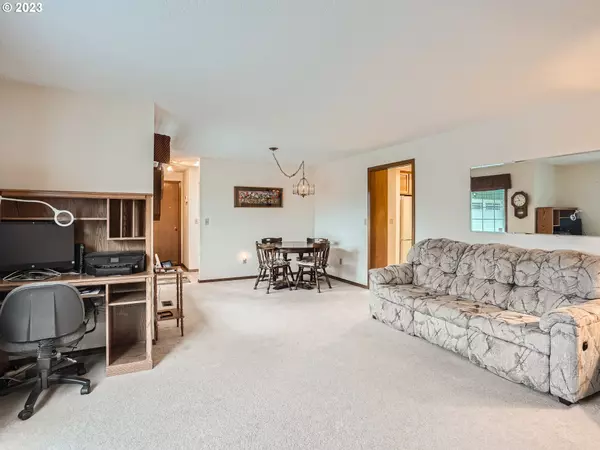Bought with Realty ONE Group Prestige
$471,000
$450,000
4.7%For more information regarding the value of a property, please contact us for a free consultation.
3 Beds
2 Baths
1,568 SqFt
SOLD DATE : 01/30/2024
Key Details
Sold Price $471,000
Property Type Single Family Home
Sub Type Single Family Residence
Listing Status Sold
Purchase Type For Sale
Square Footage 1,568 sqft
Price per Sqft $300
MLS Listing ID 23302723
Sold Date 01/30/24
Style Stories1, Ranch
Bedrooms 3
Full Baths 2
Year Built 1986
Annual Tax Amount $4,003
Tax Year 2023
Lot Size 10,890 Sqft
Property Description
Offer deadline not set and 2 offers in hand so far. Better hurry on this one! One level home on a nice 10,800 sf lot with gated long concrete RV parking pad. Very nice neighborhood. Large formal living room and dining off the entryway with lots of light! Big kitchen with pantry cabinets and nook area off the family room with brick alcove and cozy woodstove. Sliding glass doors to large covered patio area for entraining year around. The primary suite has double sinks, walk-in shower and walk-in closet! Nice size laundry room with tons of cabinets for linens and storage! Vinyl windows. Updated roof, furnace, water heater and Leaf Guard gutters! Water filtration system. 2 large sheds with concrete walkways all around the back of the house. Extra deep 600 sf garage 2 walls of floor to ceiling storage cabinets, sink with counter top and custom floor coating! Huge level fenced and private back yard.
Location
State OR
County Multnomah
Area _144
Zoning R10
Rooms
Basement Crawl Space
Interior
Interior Features Ceiling Fan, Garage Door Opener, Laundry, Vinyl Floor
Heating Forced Air
Appliance Free Standing Range, Range Hood
Exterior
Exterior Feature Covered Patio, Fenced, Outbuilding, Patio, Porch, R V Parking, Storm Door, Tool Shed, Workshop, Yard
Parking Features Attached, Oversized
Garage Spaces 2.0
Roof Type Composition
Garage Yes
Building
Lot Description Level, Private
Story 1
Foundation Concrete Perimeter
Sewer Public Sewer
Water Public Water
Level or Stories 1
Schools
Elementary Schools Woodland
Middle Schools Walt Morey
High Schools Reynolds
Others
Senior Community No
Acceptable Financing Cash, Conventional, FHA, VALoan
Listing Terms Cash, Conventional, FHA, VALoan
Read Less Info
Want to know what your home might be worth? Contact us for a FREE valuation!

Our team is ready to help you sell your home for the highest possible price ASAP









