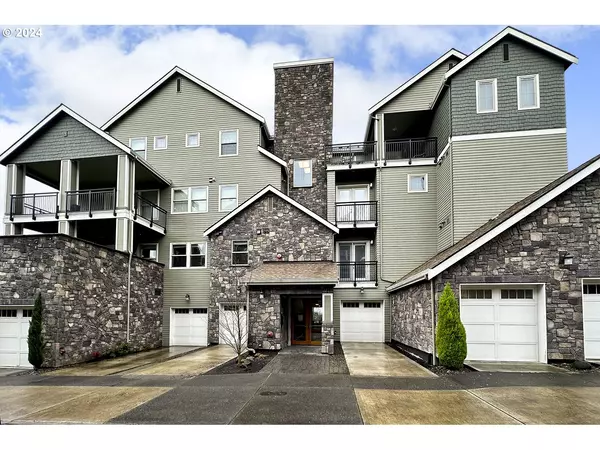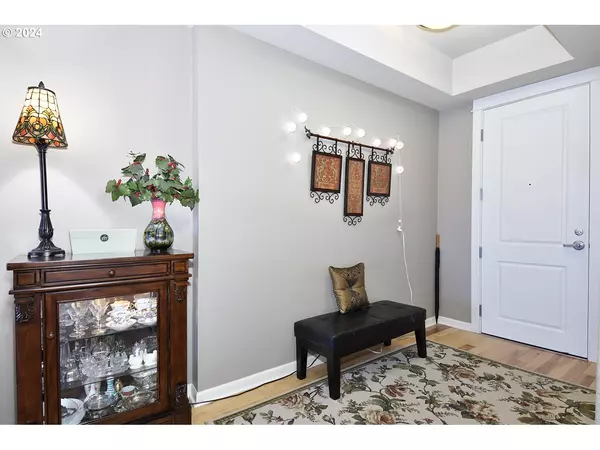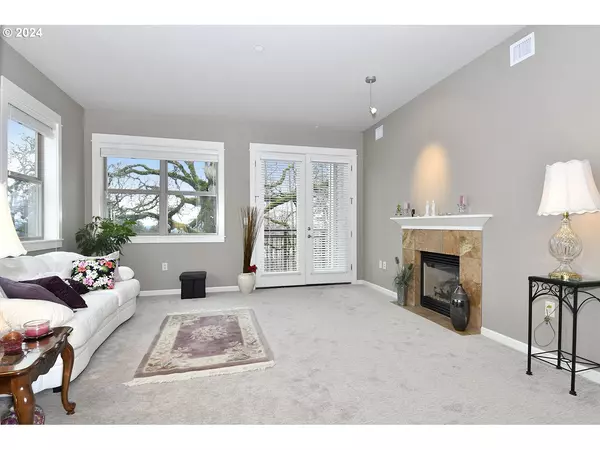Bought with Cascade Hasson Sotheby's International Realty
$540,000
$529,500
2.0%For more information regarding the value of a property, please contact us for a free consultation.
3 Beds
2 Baths
2,079 SqFt
SOLD DATE : 01/29/2024
Key Details
Sold Price $540,000
Property Type Condo
Sub Type Condominium
Listing Status Sold
Purchase Type For Sale
Square Footage 2,079 sqft
Price per Sqft $259
Subdivision Eagle'S Loft Condominiums
MLS Listing ID 24608898
Sold Date 01/29/24
Style Stories1
Bedrooms 3
Full Baths 2
Condo Fees $1,038
HOA Fees $1,038/mo
Year Built 2006
Annual Tax Amount $6,444
Tax Year 2023
Property Description
Find just what you're looking for with this 3 bedroom, 2 bathroom, 2079 square feet 2nd story condo that has 3 separate patios for entertaining or just relaxing by yourself. The building is secured by coded entry and access to the second floor can be made either by stairs or the elevator. Entering the condo you find a large entryway with a closet for coats or other items. Multiple entry points into the home bring you either into the kitchen, near the 2 bedrooms and main bath or by the primary suite and into the living room. The living room has 2 small patios with views of a small walkway and greenspace. There is also a gas fireplace that doubles into the primary bedroom. Inside the primary bedroom find a separate patio entrance with a view of the greenspace, ceiling fan, your own personal bathroom with double sinks, walk-in closet, soaking tub, and a walk-in shower. Back in the main area the kitchen is somewhat open with a dining area and family area close by. The family area has a large partially covered patio with room for multiple people. This could be the summertime hangout spot for you and your guests. The rest of the home features 2 normal size bedrooms with closets and the main bathroom with a tub/shower combo. A final feature to the home is there is a separate entrance/exit off the family room area that leads to a staircase for a second way to get out of the home if it was needed. The property also includes newer carpets installed in 2019. Close to Eagle's Landing Golf Course and Ella V. Osterman Park. Come take a look and see the possibility of making this your next home.
Location
State OR
County Clackamas
Area _145
Rooms
Basement None
Interior
Interior Features Ceiling Fan, Elevator, Garage Door Opener, Granite, Wallto Wall Carpet, Wood Floors
Heating Forced Air, Heat Pump
Cooling Heat Pump
Fireplaces Number 2
Fireplaces Type Gas
Appliance Builtin Oven, Builtin Range, Dishwasher, Gas Appliances, Granite, Microwave, Plumbed For Ice Maker, Range Hood, Trash Compactor
Exterior
Exterior Feature Covered Deck, Covered Patio, Deck, Patio
Parking Features Attached, Tandem
Garage Spaces 2.0
View City, Park Greenbelt, Territorial
Roof Type Composition
Garage Yes
Building
Lot Description Commons, Gentle Sloping
Story 2
Foundation Slab
Sewer Public Sewer
Water Public Water
Level or Stories 2
Schools
Elementary Schools Mt Scott
Middle Schools Rock Creek
High Schools Clackamas
Others
Senior Community No
Acceptable Financing Cash, Conventional
Listing Terms Cash, Conventional
Read Less Info
Want to know what your home might be worth? Contact us for a FREE valuation!

Our team is ready to help you sell your home for the highest possible price ASAP









