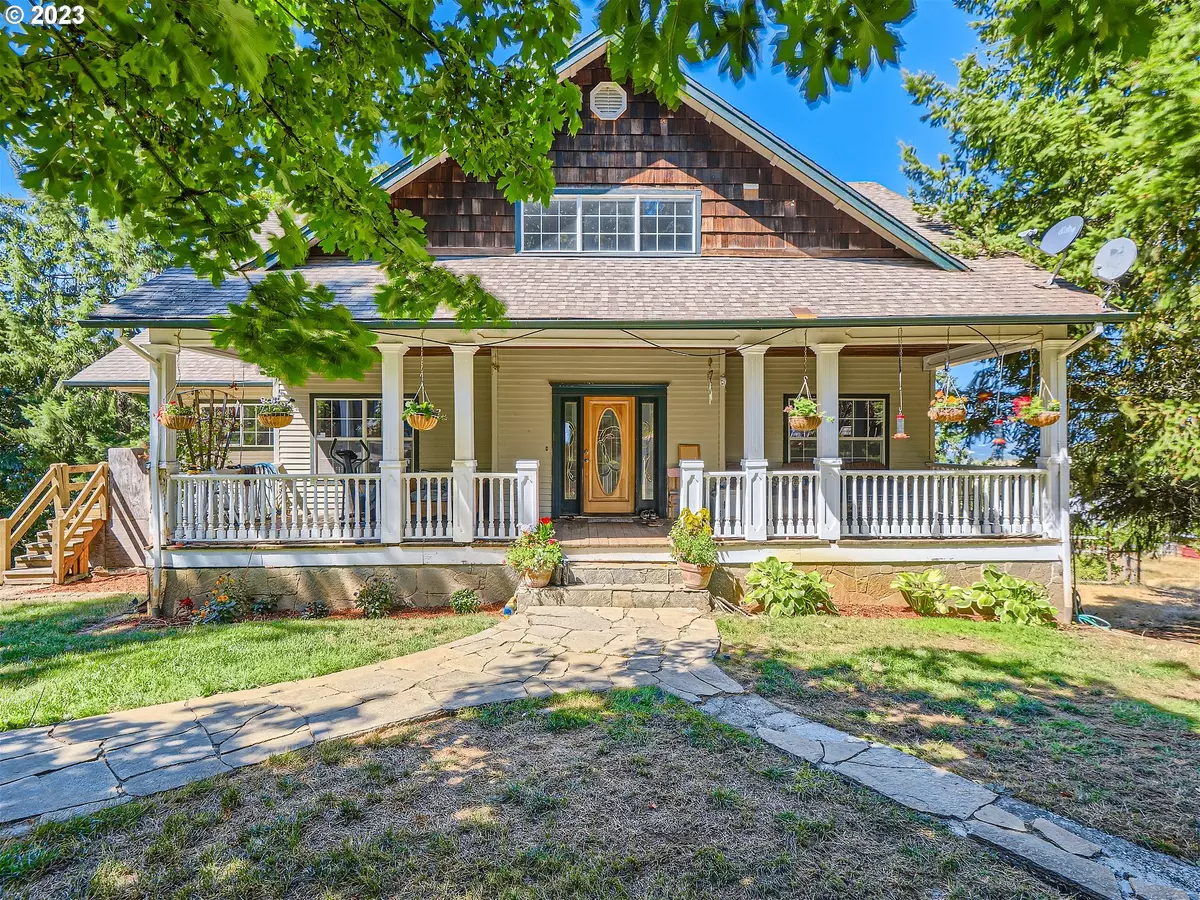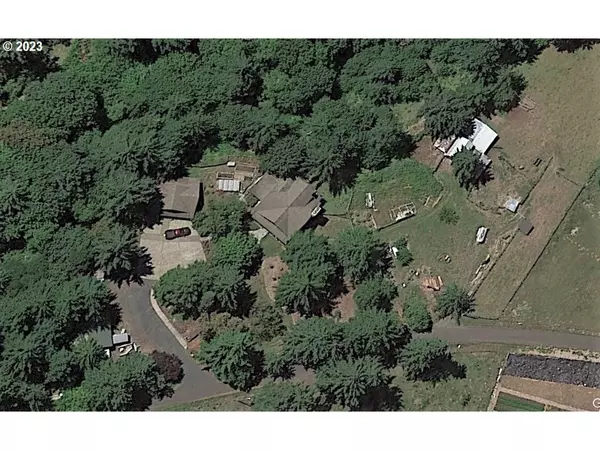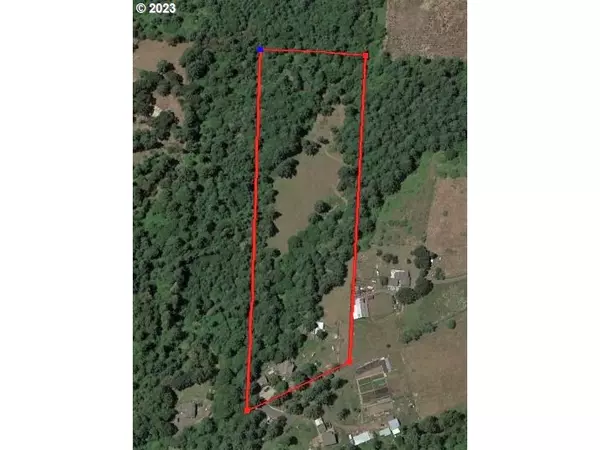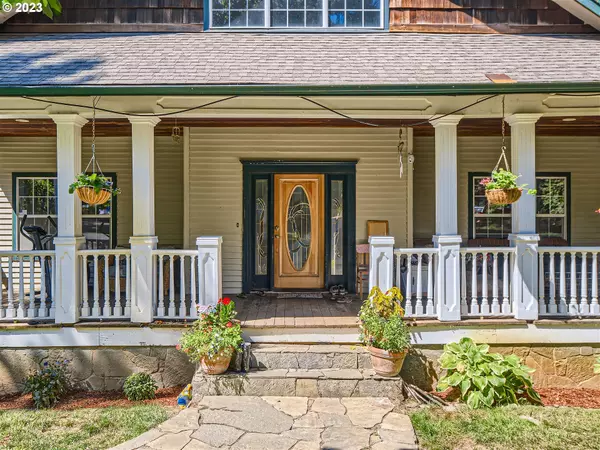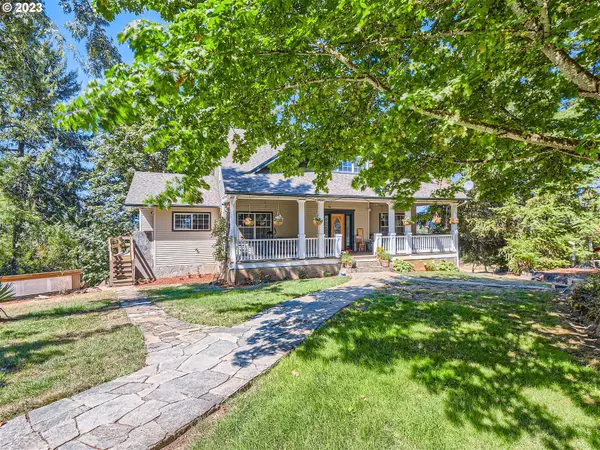Bought with Non Rmls Broker
$998,000
$998,000
For more information regarding the value of a property, please contact us for a free consultation.
3 Beds
3 Baths
3,698 SqFt
SOLD DATE : 01/26/2024
Key Details
Sold Price $998,000
Property Type Single Family Home
Sub Type Single Family Residence
Listing Status Sold
Purchase Type For Sale
Square Footage 3,698 sqft
Price per Sqft $269
MLS Listing ID 23229627
Sold Date 01/26/24
Style Craftsman
Bedrooms 3
Full Baths 3
Year Built 1995
Annual Tax Amount $7,393
Tax Year 2022
Lot Size 10.000 Acres
Property Description
PRICE IMPROVEMENT! GREEN VIEW HOME ON 10 ACRES 30 MINUTES TO HILLSBORO,BEAVERTON or TIGARD! Plus 5% owner carried contract! Do you want country living? Views of rolling hills? A spacious custom home loaded with extras? A mini-farm with barns and a greenhouse, raised beds, fenced for livestock? Here it is!!! Vaulted primary suite bedroom with view, large walk-in shower, jetted soak tub, heated floor. Spacious kitchen with high end appliances. Hardwood floors, built-in cabinets. Detached garage has ADU potential. Geothermal heat/cool system = super low utility costs, below $200 monthly average electricity. A place of rest, quiet and natures beauty is yours. This is a lifestyle upgrade! And this is wine country! SELLER WILL CARRY CONTRACT 5 yrs, 5%. with 10% down.
Location
State OR
County Washington
Area _152
Zoning AF 20
Rooms
Basement Finished, Full Basement, Storage Space
Interior
Interior Features Central Vacuum, Hardwood Floors, Heated Tile Floor, High Ceilings, Plumbed For Central Vacuum, Wainscoting
Heating Forced Air
Cooling Other
Appliance Dishwasher, Double Oven, Free Standing Refrigerator, Gas Appliances, Island, Microwave
Exterior
Exterior Feature Deck, Fenced, Garden, Greenhouse, Outbuilding, Porch, Public Road, R V Parking, R V Boat Storage, Second Garage, Tool Shed, Workshop, Yard
Parking Features Detached, Oversized
Garage Spaces 2.0
View Mountain, Territorial, Valley
Roof Type Shingle
Garage Yes
Building
Lot Description Gated, Secluded, Sloped, Trees
Story 3
Foundation Concrete Perimeter
Sewer Septic Tank
Water Well
Level or Stories 3
Schools
Elementary Schools Gaston
Middle Schools Gaston
High Schools Gaston
Others
Senior Community No
Acceptable Financing Cash, Contract, Conventional, OwnerWillCarry
Listing Terms Cash, Contract, Conventional, OwnerWillCarry
Read Less Info
Want to know what your home might be worth? Contact us for a FREE valuation!

Our team is ready to help you sell your home for the highest possible price ASAP




