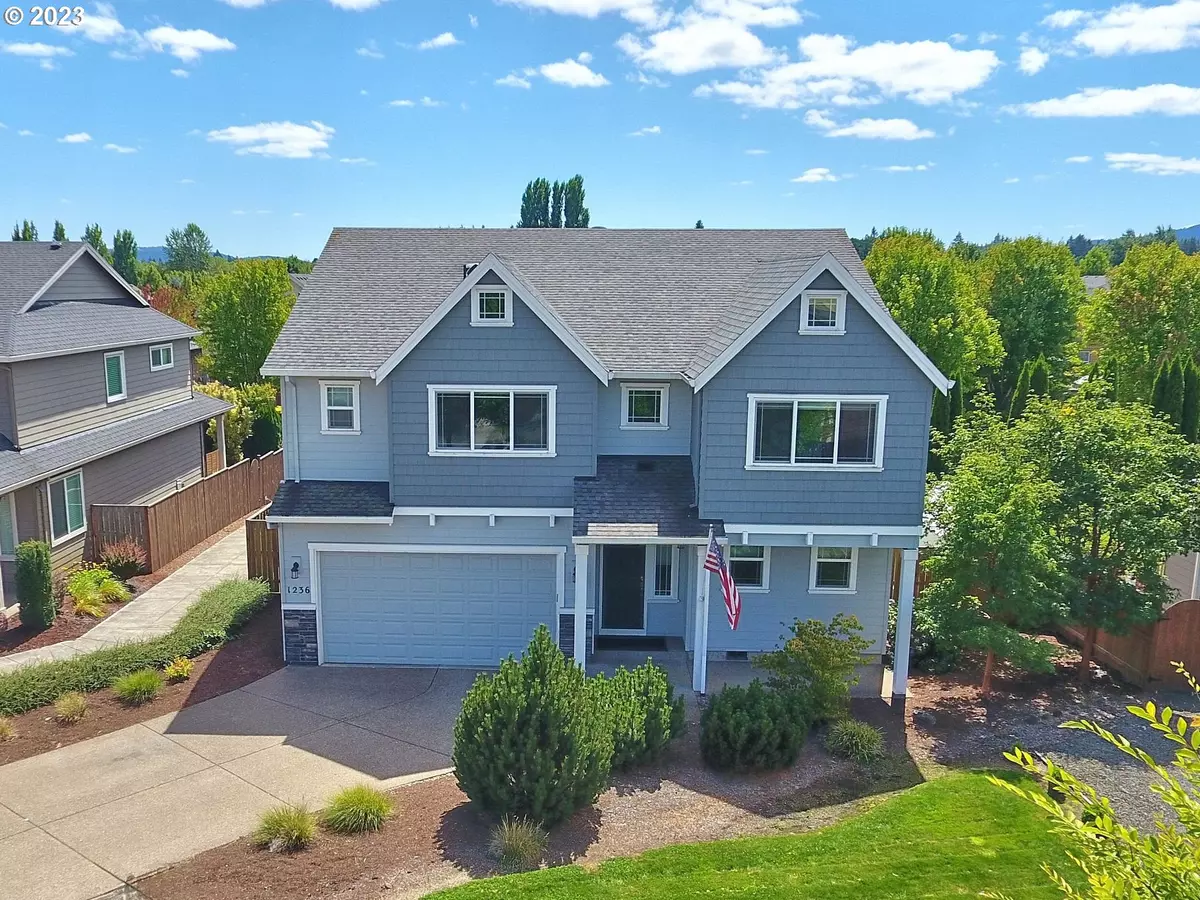Bought with Rose City Realty
$618,000
$600,000
3.0%For more information regarding the value of a property, please contact us for a free consultation.
3 Beds
2.1 Baths
3,125 SqFt
SOLD DATE : 01/24/2024
Key Details
Sold Price $618,000
Property Type Single Family Home
Sub Type Single Family Residence
Listing Status Sold
Purchase Type For Sale
Square Footage 3,125 sqft
Price per Sqft $197
MLS Listing ID 23397884
Sold Date 01/24/24
Style Stories2, Traditional
Bedrooms 3
Full Baths 2
Condo Fees $35
HOA Fees $35/mo
Year Built 2013
Annual Tax Amount $8,063
Tax Year 2022
Lot Size 6,534 Sqft
Property Description
Buy now and refi later with no lender or appraisal fee's. Ask for flyer.MASSIVE DEAL of the DECADE! $80,000 Price drop! No reasonable offer refused. Impeccable taste & design with all the bells and whistles is featured throughout this spacious, custom built, two story home. Main level features foyer entrance with engineered wood floors throughout most of the main level, humungous gourmet entertainers kitchen featuring KitchenAid Stainless Steel appliances, convection oven, hood vent, soft close drawers, quartz counters, walk in pantry, tile backsplash, large island with an abundance of counter space, living room with gas fireplace and stone masonry, formal and separate dining areas opening up to a covered oversized patio space, fenced turfed yard for low maintenance, tool/storage shed. All bedrooms are offered on the upper level, with a deluxe primary bedroom with sitting/+ living area, wet bar and balcony & sizeable bathroom suite with large soaking tub, walk in shower with dual shower heads, walk in closet, plentiful counter space with dual sinks. Additional features include a tankless water heater, 3 car garage with electric outlet to charge your car, abundance of storage, central heating and cooling, vaulted ceilings in living room, Earth Advantage/ Green Certified, laundry with utility sink and new like washer and dryer. Amazing Value! Make An Appointment to view this beautiful home today!
Location
State OR
County Washington
Area _152
Rooms
Basement Crawl Space
Interior
Interior Features Garage Door Opener, High Ceilings, Laundry, Quartz, Vaulted Ceiling, Wainscoting, Wallto Wall Carpet, Washer Dryer, Wood Floors
Heating Forced Air95 Plus
Cooling Central Air
Fireplaces Number 1
Fireplaces Type Gas
Appliance Butlers Pantry, Convection Oven, Dishwasher, Disposal, E N E R G Y S T A R Qualified Appliances, Free Standing Gas Range, Free Standing Refrigerator, Island, Microwave, Pantry, Quartz, Stainless Steel Appliance
Exterior
Exterior Feature Covered Deck, Covered Patio, Fenced, R V Parking, Sprinkler, Tool Shed, Yard
Parking Features ExtraDeep, Oversized, Tandem
Garage Spaces 3.0
View Mountain
Roof Type Composition
Garage Yes
Building
Lot Description Level
Story 2
Sewer Public Sewer
Water Public Water
Level or Stories 2
Schools
Elementary Schools Harvey Clark
Middle Schools Neil Armstrong
High Schools Forest Grove
Others
Senior Community No
Acceptable Financing Cash, Conventional, FHA, USDALoan, VALoan
Listing Terms Cash, Conventional, FHA, USDALoan, VALoan
Read Less Info
Want to know what your home might be worth? Contact us for a FREE valuation!

Our team is ready to help you sell your home for the highest possible price ASAP









