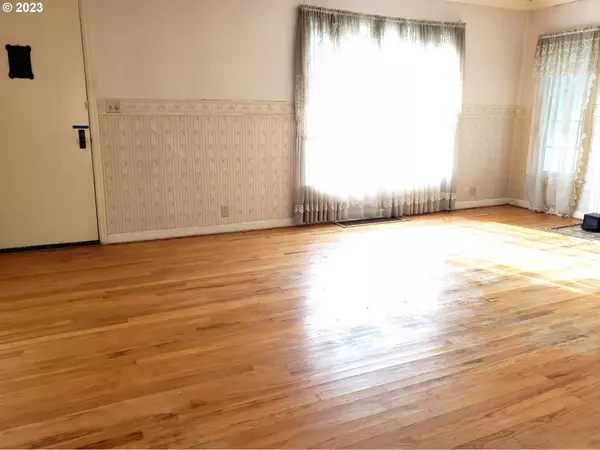Bought with Coldwell Banker Professional
$310,000
$329,900
6.0%For more information regarding the value of a property, please contact us for a free consultation.
3 Beds
1.1 Baths
2,294 SqFt
SOLD DATE : 01/26/2024
Key Details
Sold Price $310,000
Property Type Single Family Home
Sub Type Single Family Residence
Listing Status Sold
Purchase Type For Sale
Square Footage 2,294 sqft
Price per Sqft $135
MLS Listing ID 23165205
Sold Date 01/26/24
Style Stories2, Traditional
Bedrooms 3
Full Baths 1
Year Built 1940
Annual Tax Amount $2,462
Tax Year 2022
Lot Size 7,405 Sqft
Property Description
ORIGINAL HARDWOODS EXPOSED! Spacious 1940 Traditional style home with 2294sf, 3 bedrooms, 1.5 baths. Large level corner lot, fully fenced and cross fenced side yard perfect for the kids/dogs and room for a fenced in above ground pool. Double carport plus extra space for RV, log truck or toy parking, carport-adjacent storage room (could be tool room) and covered area for wood. Home has a lot of original features: wood floors, wood front door, curved archways & original kitchen with eating nook and separate pantry. Large living room has a wood burning fireplace, formal dining room, family room has a cozy woodstove, vaulted ceiling, exterior entrance and a fun usable loft. Utility room with a sink and enough space for a freezer. Make your own design choices rather than a house flip. Perfect candidate for a cosmetic rehab loan. Home seems solid and the roof looks good. After the carpets on the lower floor were removed, it revealed oak hardwood flooring! Review the new photos or come take another look!
Location
State OR
County Yamhill
Area _156
Zoning R3
Interior
Interior Features Ceiling Fan, Vinyl Floor, Wallto Wall Carpet
Heating Forced Air
Fireplaces Number 2
Fireplaces Type Stove, Wood Burning
Appliance Free Standing Range
Exterior
Exterior Feature Fenced, Outbuilding, Patio, R V Parking, Yard
Parking Features Attached, Carport
Garage Spaces 2.0
Roof Type Composition
Garage Yes
Building
Lot Description Corner Lot, Flood Zone, Level
Story 2
Sewer Public Sewer
Water Public Water
Level or Stories 2
Schools
Elementary Schools Faulconer-Chap
Middle Schools Faulconer-Chap
High Schools Sheridan
Others
Senior Community No
Acceptable Financing Cash, Conventional, Rehab
Listing Terms Cash, Conventional, Rehab
Read Less Info
Want to know what your home might be worth? Contact us for a FREE valuation!

Our team is ready to help you sell your home for the highest possible price ASAP









