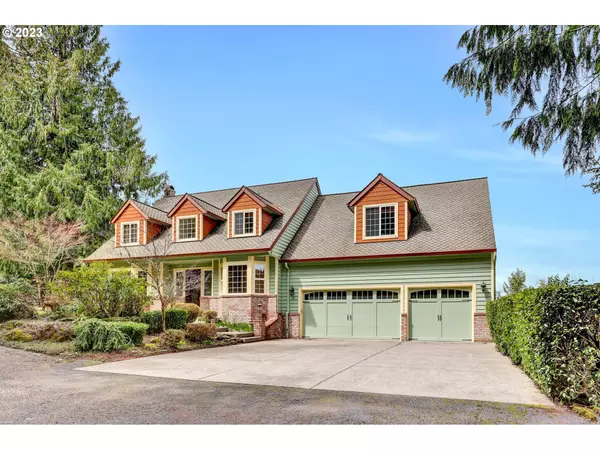Bought with Madaire Realty
$760,000
$780,000
2.6%For more information regarding the value of a property, please contact us for a free consultation.
4 Beds
2.1 Baths
2,667 SqFt
SOLD DATE : 01/26/2024
Key Details
Sold Price $760,000
Property Type Single Family Home
Sub Type Single Family Residence
Listing Status Sold
Purchase Type For Sale
Square Footage 2,667 sqft
Price per Sqft $284
MLS Listing ID 23501301
Sold Date 01/26/24
Style Traditional
Bedrooms 4
Full Baths 2
Year Built 1994
Annual Tax Amount $6,212
Tax Year 2023
Lot Size 5.010 Acres
Property Description
Exceptional custom home with incredible views and privacy! Perfect timing for snow season! Just a quick drive to Mt Hood and just over an hour from Portland. House sits on five acres with views of mountain range & forest. Home features a completely paved circular driveway, huge 74 x 36' pole barn, tennis court, over sized 3 car garage & hardwood floors, Huge 32 x 14' 4th bdrm, could be game/hobby room or office. Located 1 mile from Hwy 26, just 6 miles from Sandy and conveniently close to Mt Hood National Forest. Newer heat pump & furnace. Well test and septic test done and passed. Built in vacuum system. Granite kitchen counter tops with island. Backup, diesel generator designed to power the entire house included with full price. Must see in person.
Location
State OR
County Clackamas
Area _144
Zoning FF10
Interior
Interior Features Central Vacuum, Garage Door Opener, Granite, Hardwood Floors, Jetted Tub
Heating Heat Pump
Cooling Heat Pump
Fireplaces Number 2
Fireplaces Type Pellet Stove, Wood Burning
Appliance Granite, Instant Hot Water, Microwave, Pantry, Plumbed For Ice Maker
Exterior
Exterior Feature Deck, Private Road, R V Parking, R V Boat Storage, Sprinkler, Tennis Court, Tool Shed, Water Feature, Workshop, Yard
Parking Features Attached, ExtraDeep
Garage Spaces 3.0
View Mountain, Territorial, Trees Woods
Roof Type Composition
Garage Yes
Building
Lot Description Gentle Sloping, Secluded, Trees
Story 2
Sewer Septic Tank
Water Well
Level or Stories 2
Schools
Elementary Schools Firwood
Middle Schools Cedar Ridge
High Schools Sandy
Others
Senior Community No
Acceptable Financing Cash, Conventional, FHA, VALoan
Listing Terms Cash, Conventional, FHA, VALoan
Read Less Info
Want to know what your home might be worth? Contact us for a FREE valuation!

Our team is ready to help you sell your home for the highest possible price ASAP









