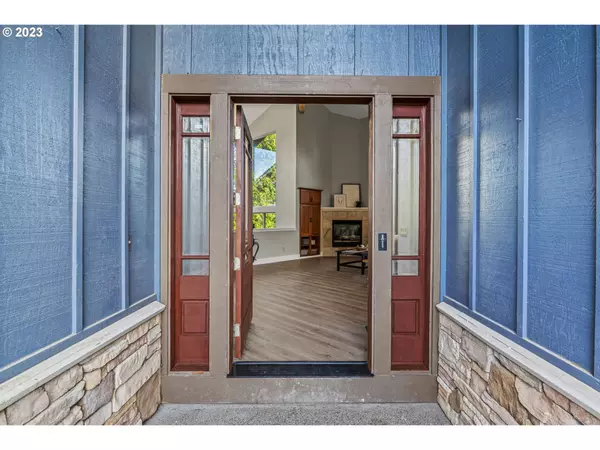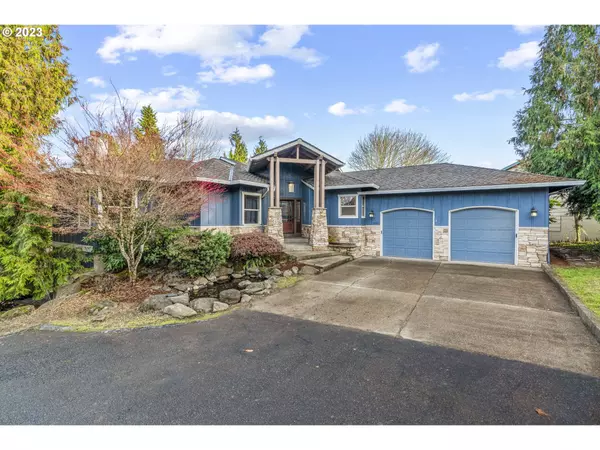Bought with Kelly Right Real Estate Vancouver
$810,000
$839,900
3.6%For more information regarding the value of a property, please contact us for a free consultation.
4 Beds
3.1 Baths
3,357 SqFt
SOLD DATE : 01/26/2024
Key Details
Sold Price $810,000
Property Type Single Family Home
Sub Type Single Family Residence
Listing Status Sold
Purchase Type For Sale
Square Footage 3,357 sqft
Price per Sqft $241
MLS Listing ID 23493297
Sold Date 01/26/24
Style Daylight Ranch
Bedrooms 4
Full Baths 3
Year Built 2000
Annual Tax Amount $7,127
Tax Year 2023
Lot Size 0.330 Acres
Property Description
Welcome home to this stunning custom designed daylight ranch, that has been refreshed and is ready for its new owners. Inside you will find beautifully done updates to the bedrooms, bathrooms, flooring, bedrooms, paint,interior doors,hardware and family rooms. Soaring ceilings and an abundance of large windows allow a ton of natural light in. A large open kitchen area with a beautiful gas range and plenty of counter space make entertaining a breeze! There are 3 large bedrooms upstairs, and two stunningly remodeled full bathrooms upstairs as well. The lower level has been fully redone and has a bedroom, full bathroom, bonus room/den and plenty of space for a kitchenette to make this a dual living situation. There are two separate entrances as well for the lower level! This beauty has a brand new roof, and the pond was just professionally cleaned and is ready to be filled with frogs and fish and enjoyed by all. Check out the video tour to see this stunner in full!
Location
State WA
County Clark
Area _41
Zoning R1-7.5
Rooms
Basement Daylight
Interior
Interior Features High Ceilings, Laundry, Plumbed For Central Vacuum, Washer Dryer
Heating Other
Cooling Central Air
Fireplaces Number 2
Fireplaces Type Electric, Gas
Appliance Dishwasher, Disposal, Free Standing Gas Range, Granite, Island, Pantry, Range Hood, Stainless Steel Appliance
Exterior
Exterior Feature Deck, Fenced, Porch, Yard
Parking Features Attached
Garage Spaces 2.0
View Park Greenbelt
Roof Type Composition
Garage Yes
Building
Lot Description Cul_de_sac
Story 2
Foundation Concrete Perimeter
Sewer Public Sewer
Water Public Water
Level or Stories 2
Schools
Elementary Schools Sacajawea
Middle Schools Jefferson
High Schools Columbia River
Others
Senior Community No
Acceptable Financing Cash, Conventional, FHA, VALoan
Listing Terms Cash, Conventional, FHA, VALoan
Read Less Info
Want to know what your home might be worth? Contact us for a FREE valuation!

Our team is ready to help you sell your home for the highest possible price ASAP









