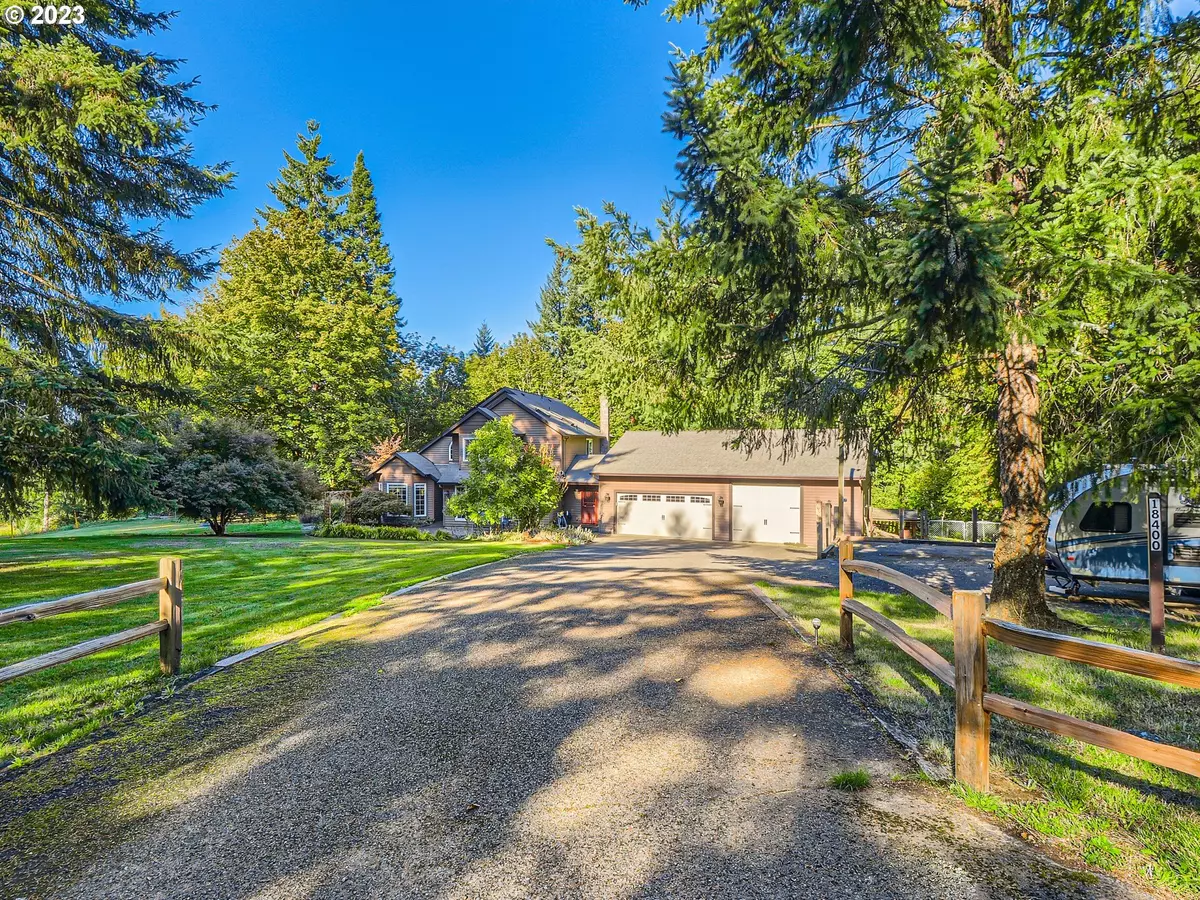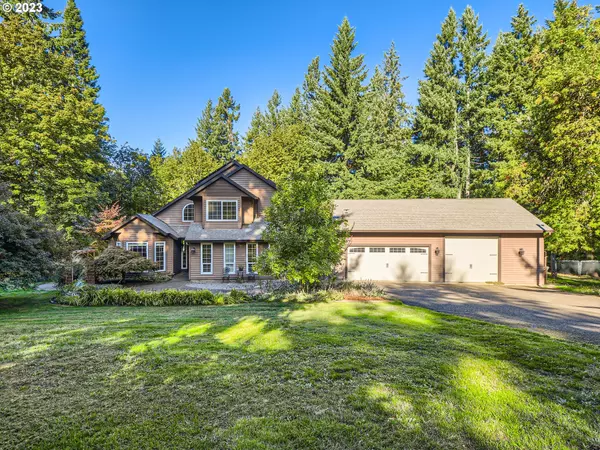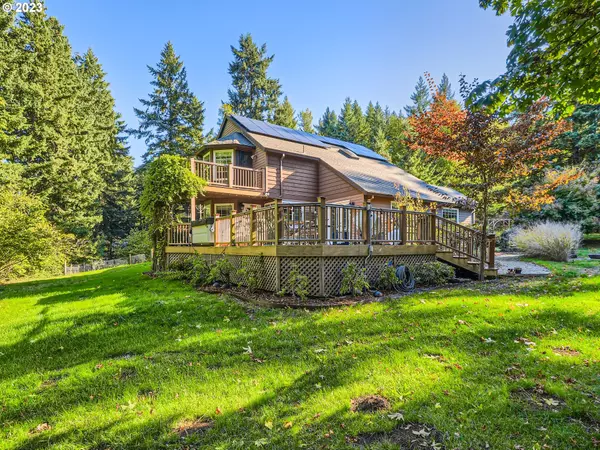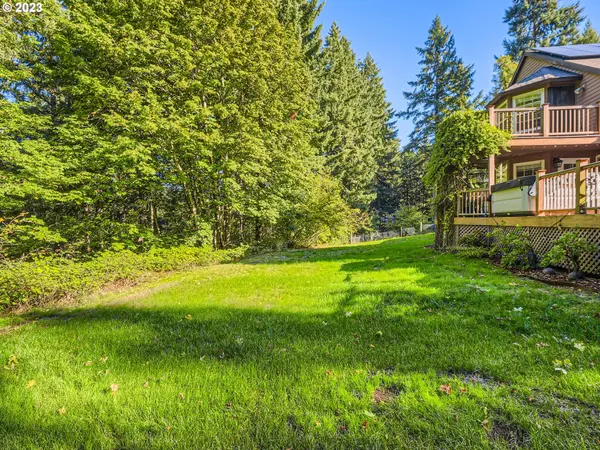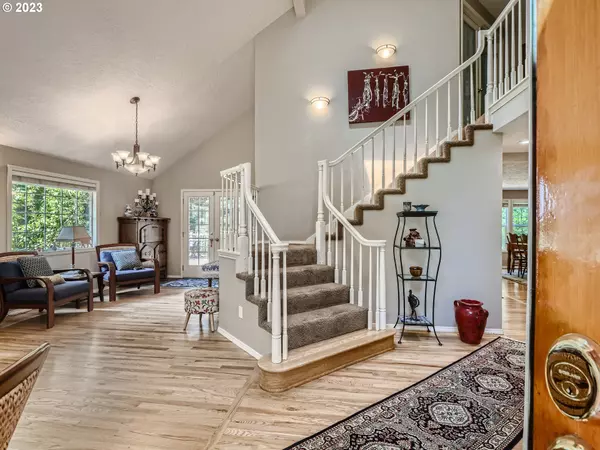Bought with eXp Realty, LLC
$995,000
$1,049,000
5.1%For more information regarding the value of a property, please contact us for a free consultation.
3 Beds
3 Baths
3,192 SqFt
SOLD DATE : 01/26/2024
Key Details
Sold Price $995,000
Property Type Single Family Home
Sub Type Single Family Residence
Listing Status Sold
Purchase Type For Sale
Square Footage 3,192 sqft
Price per Sqft $311
Subdivision Holcomb Outlook
MLS Listing ID 23595004
Sold Date 01/26/24
Style Stories2, Traditional
Bedrooms 3
Full Baths 3
Year Built 1987
Annual Tax Amount $7,867
Tax Year 2022
Lot Size 5.010 Acres
Property Description
Sellers loan is assumable VA loan. Contact listing broker for details. Welcome to your dream shelter, an architectural masterpiece nestled in the heart of the tranquil hills of Oregon City. This newly listed, contemporary haven offers an unparalleled living experience with the 5 acres of usable property for you and your family to enjoy. As you approach the property, you are immediately captivated by its stunning facade. The grand entrance beckons you inside, promising an elegant and inviting living space beyond. Stepping through the front door, you are greeted by a breathtaking open-concept living area, where soaring ceilings and large windows invite an abundance of natural light. The designer kitchen is a culinary enthusiast's dream, equipped with top-of-the-line appliances including the Sub-Zero refer. The adjoining dining area offers a perfect setting for hosting elegant dinner parties or intimate gatherings with loved ones. The master suite is a sanctuary of relaxation, featuring a private balcony overlooking the lush backyard and an en-suite bathroom adorned with beautiful accents and a spacious walk-in shower. Each additional bedroom is a spacious retreat, offering ample closet space and large windows that provide a seamless connection to nature. Working from home is a pleasure in the thoughtfully designed home office, offering a quiet and inspiring space to focus and maximize productivity. The home also has a backup generator that can hook up directly to the home in the event of a power outage. Nothing like a good back up plan when mother nature throws us a curveball.
Location
State OR
County Clackamas
Area _146
Zoning RRFF5
Rooms
Basement Crawl Space
Interior
Interior Features Ceiling Fan, Garage Door Opener, Hardwood Floors, High Ceilings, Laundry, Solar Tube, Tile Floor, Vaulted Ceiling, Wallto Wall Carpet, Washer Dryer
Heating Forced Air
Cooling Heat Pump
Fireplaces Type Pellet Stove
Appliance Builtin Oven, Builtin Range, Builtin Refrigerator, Dishwasher, Disposal, Down Draft, Granite, Microwave, Plumbed For Ice Maker, Stainless Steel Appliance, Tile, Wine Cooler
Exterior
Exterior Feature Basketball Court, Deck, Dog Run, Fenced, Fire Pit, Free Standing Hot Tub, Garden, Patio, Porch, R V Hookup, R V Parking, R V Boat Storage, Tool Shed, Water Feature, Workshop, Yard
Parking Features Attached, ExtraDeep
Garage Spaces 3.0
View Mountain, Trees Woods, Valley
Roof Type Shingle
Garage Yes
Building
Lot Description Gentle Sloping, Level, Trees, Wooded
Story 2
Foundation Concrete Perimeter
Sewer Septic Tank
Water Public Water, Well
Level or Stories 2
Schools
Elementary Schools Redland
Middle Schools Other
High Schools Oregon City
Others
Senior Community No
Acceptable Financing Cash, Conventional, VALoan
Listing Terms Cash, Conventional, VALoan
Read Less Info
Want to know what your home might be worth? Contact us for a FREE valuation!

Our team is ready to help you sell your home for the highest possible price ASAP




