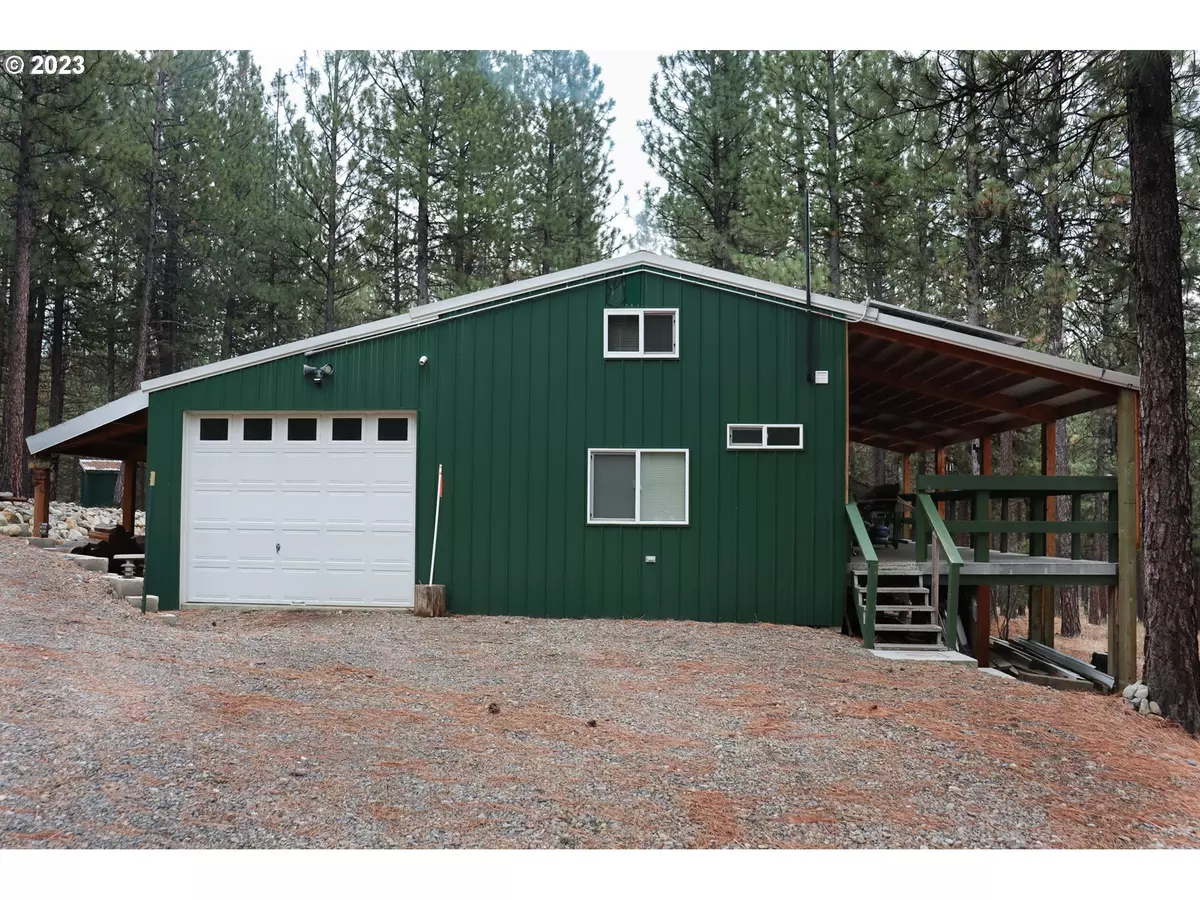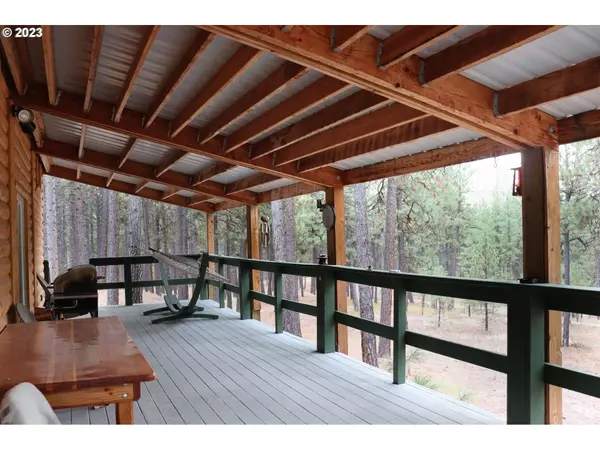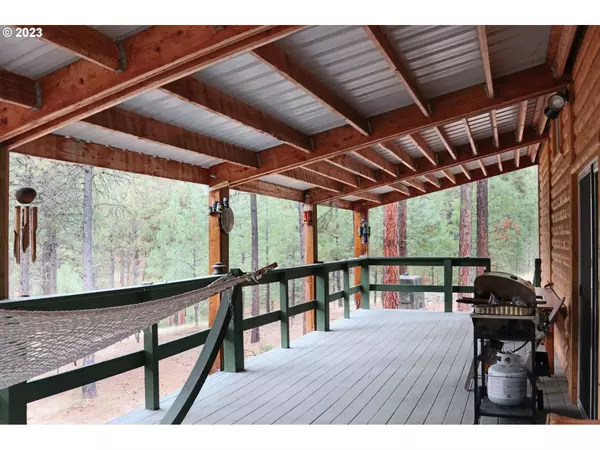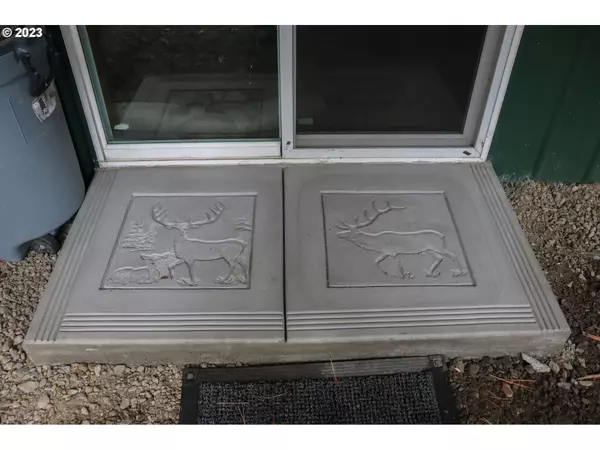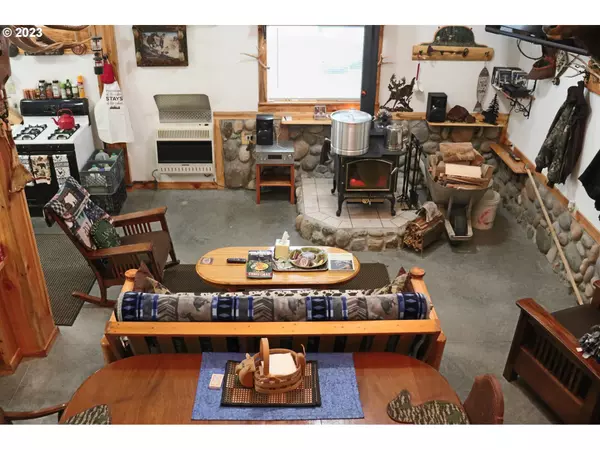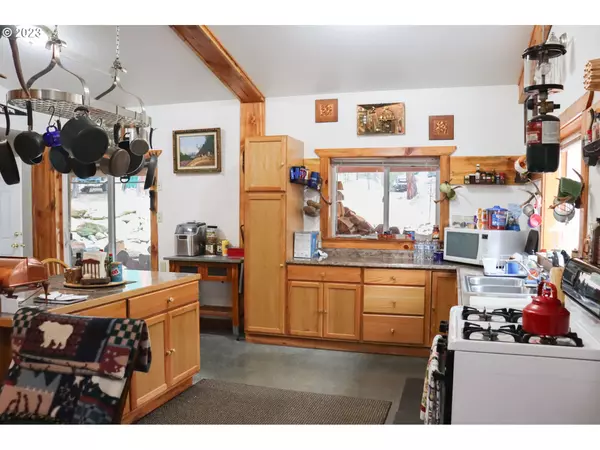Bought with Keller Williams Four Rivers LLC
$355,000
$350,000
1.4%For more information regarding the value of a property, please contact us for a free consultation.
3 Beds
2 Baths
2,370 SqFt
SOLD DATE : 01/25/2024
Key Details
Sold Price $355,000
Property Type Single Family Home
Sub Type Single Family Residence
Listing Status Sold
Purchase Type For Sale
Square Footage 2,370 sqft
Price per Sqft $149
MLS Listing ID 23567618
Sold Date 01/25/24
Style Stories2, Cabin
Bedrooms 3
Full Baths 2
Year Built 2000
Annual Tax Amount $816
Tax Year 2023
Lot Size 8.960 Acres
Property Description
Escape to serenity in this off-grid haven featuring a main cabin and a charming guest house. Immerse yourself in meticulous craftsmanship, from stamped concrete floors to artisanal finishes. Main House is 1200 sqft m/l w/ additional loft space; Guest house is 720 sqft m/l w/loft as well. Interior features both wood and propane heat, solar array as well as 2 separate back up generators for year round power. Revel in nature from covered outdoor spaces, surrounded by seclusion. This is not just a retreat; it's a crafted sanctuary for those seeking solace and style. Adjacent to public land, it's a paradise for hunting and outdoor enthusiasts. Easy access ensures your private escape is also conveniently reachable.
Location
State OR
County Baker
Area _460
Zoning RR5
Rooms
Basement None
Interior
Interior Features Accessory Dwelling Unit, Ceiling Fan, Concrete Floor, High Ceilings, Vaulted Ceiling, Washer Dryer
Heating Wall Furnace, Wood Stove
Cooling None
Fireplaces Number 2
Fireplaces Type Wood Burning
Appliance Free Standing Range, Instant Hot Water, Island, Pantry
Exterior
Exterior Feature Accessory Dwelling Unit, Covered Patio, Guest Quarters, Outbuilding, Patio, R V Parking, Second Garage, Second Residence, Tool Shed
Parking Features Attached
Garage Spaces 2.0
View Territorial, Trees Woods, Valley
Roof Type Metal
Garage Yes
Building
Lot Description Gentle Sloping, Level, Private, Wooded
Story 2
Foundation Slab
Sewer Septic Tank
Water Well
Level or Stories 2
Schools
Elementary Schools Brooklyn
Middle Schools Baker
High Schools Baker
Others
Senior Community No
Acceptable Financing Cash, Conventional
Listing Terms Cash, Conventional
Read Less Info
Want to know what your home might be worth? Contact us for a FREE valuation!

Our team is ready to help you sell your home for the highest possible price ASAP




