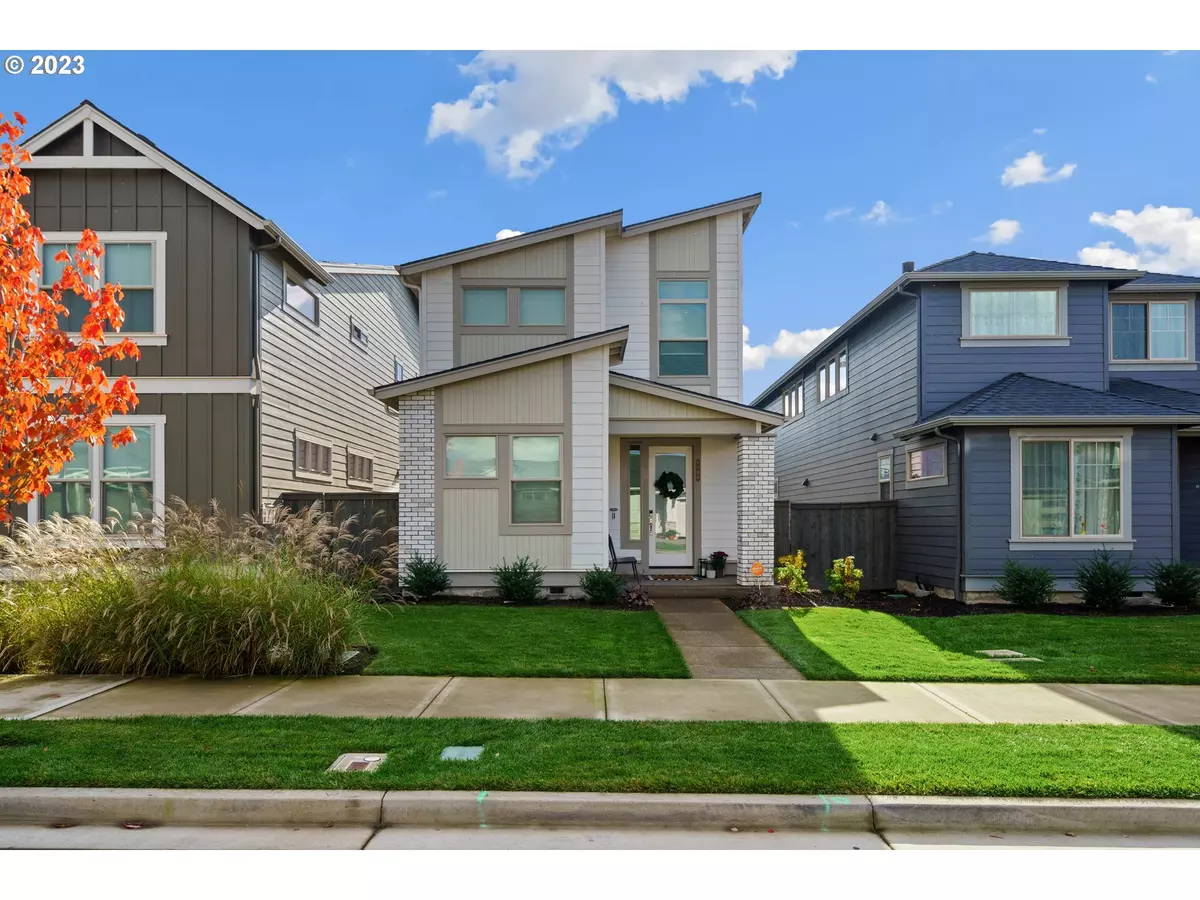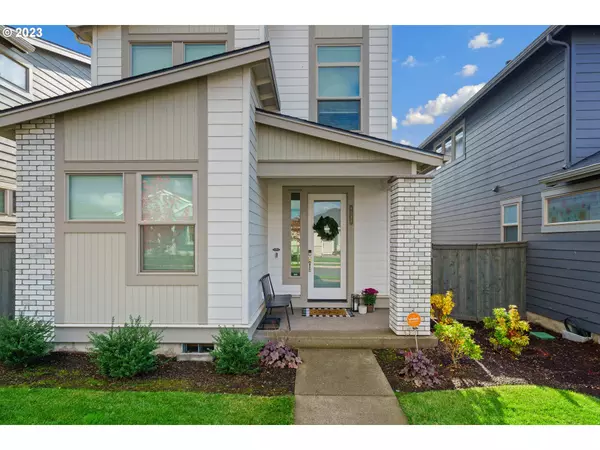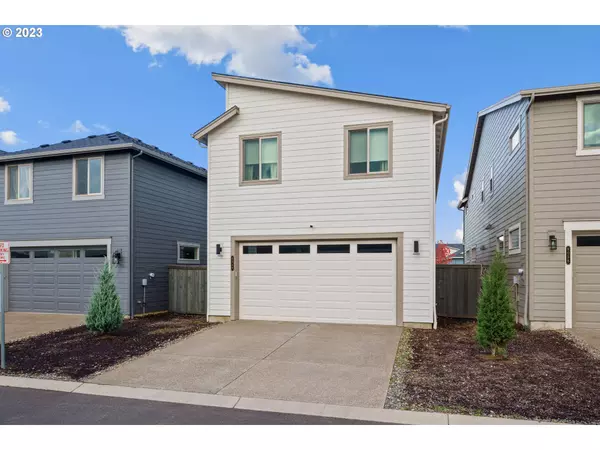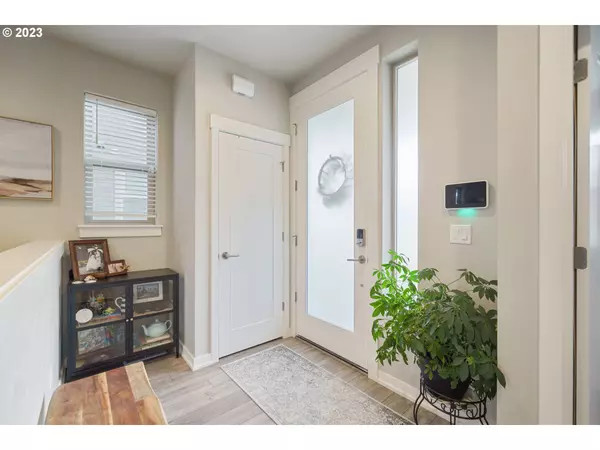Bought with Keller Williams Sunset Corridor
$585,000
$585,000
For more information regarding the value of a property, please contact us for a free consultation.
3 Beds
2.1 Baths
1,921 SqFt
SOLD DATE : 01/25/2024
Key Details
Sold Price $585,000
Property Type Single Family Home
Sub Type Single Family Residence
Listing Status Sold
Purchase Type For Sale
Square Footage 1,921 sqft
Price per Sqft $304
MLS Listing ID 23469749
Sold Date 01/25/24
Style Stories2, Contemporary
Bedrooms 3
Full Baths 2
Condo Fees $93
HOA Fees $93/mo
Year Built 2021
Annual Tax Amount $4,994
Tax Year 2023
Lot Size 3,049 Sqft
Property Description
Back on the market, no fault of the home, buyer had financing issues. Like new! Move in ready home by award willing Pahlisch homes in the desirable Butternut Creek neighborhood. It is the only floorpan of this kind that is move in ready in the community. This home has 3 bedrooms with main floor den/4th bedroom/office as well as large loft area upstairs. Low maintenance, upgraded (larger than the neighbors)side yard is perfect for entertaining. In new elementary school (Tamarack) boundaries, bus stop at the end of the street. Enjoy the neighborhood park, splash pad, dog park and many trails. Access to amenities in Reeds Crossing as well as the upcoming Market of Choice, Shake Shack, Active fitness, Providence Health, other shops and restaurants coming soon. Low HOA fees and energy score of 10!
Location
State OR
County Washington
Area _152
Rooms
Basement Crawl Space
Interior
Interior Features Ceiling Fan, Engineered Hardwood, Garage Door Opener, High Ceilings, Laundry, Quartz, Vaulted Ceiling, Wallto Wall Carpet
Heating Forced Air95 Plus
Cooling Central Air
Fireplaces Number 1
Fireplaces Type Gas
Appliance Convection Oven, Dishwasher, Disposal, Free Standing Gas Range, Gas Appliances, Microwave, Pantry, Plumbed For Ice Maker, Quartz, Stainless Steel Appliance
Exterior
Exterior Feature Fenced, Patio, Sprinkler, Yard
Parking Features Attached
Garage Spaces 2.0
Roof Type Composition
Garage Yes
Building
Story 2
Sewer Public Sewer
Water Public Water
Level or Stories 2
Schools
Elementary Schools Tamarack
Middle Schools South Meadows
High Schools Hillsboro
Others
Senior Community No
Acceptable Financing Cash, Conventional, FHA, VALoan
Listing Terms Cash, Conventional, FHA, VALoan
Read Less Info
Want to know what your home might be worth? Contact us for a FREE valuation!

Our team is ready to help you sell your home for the highest possible price ASAP









