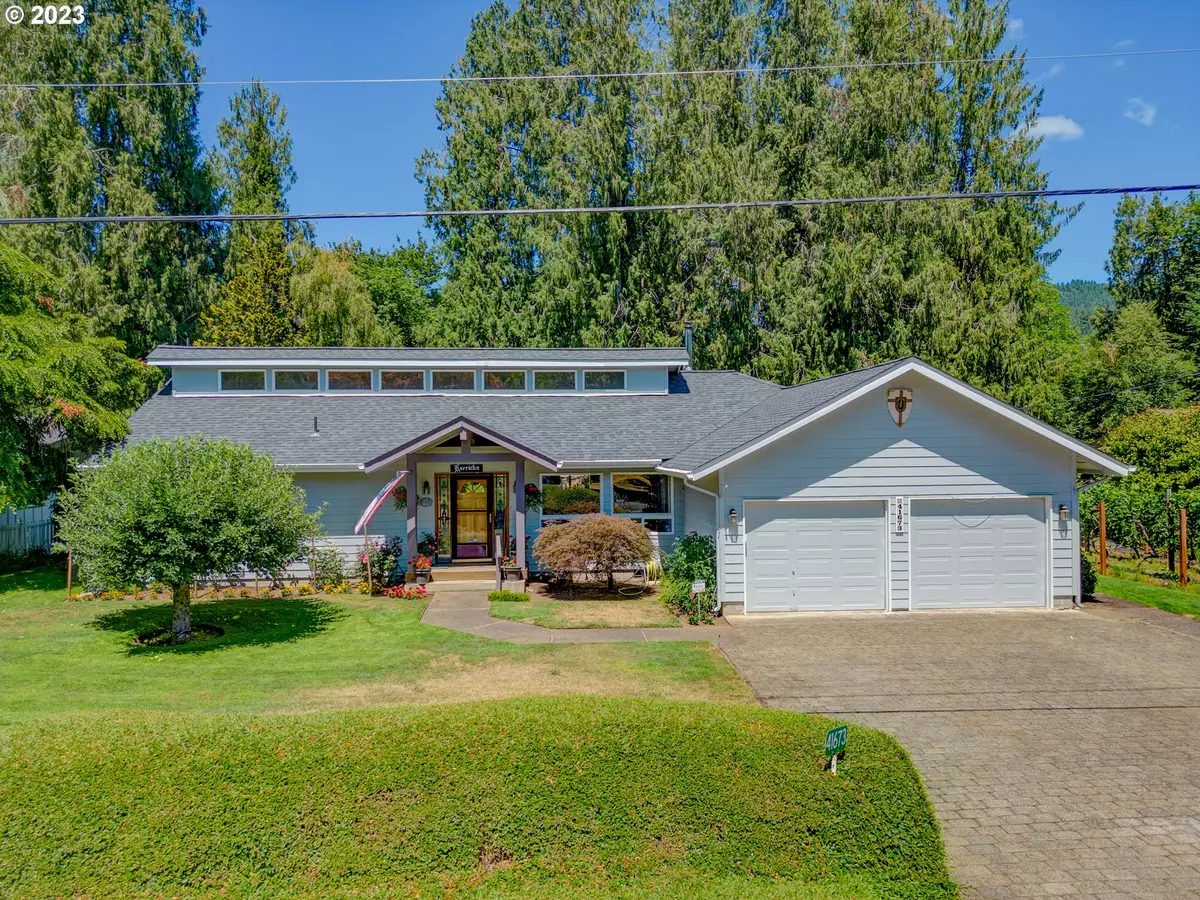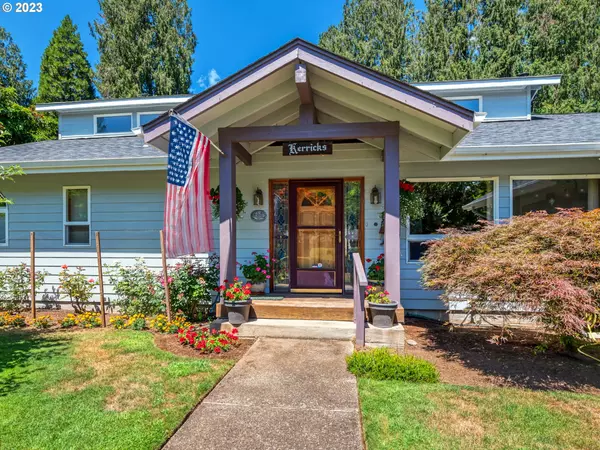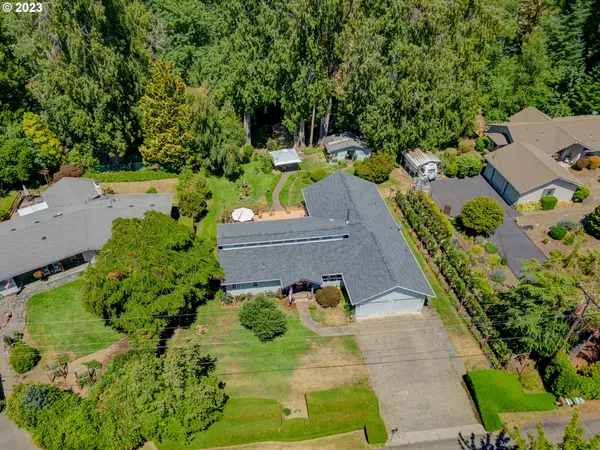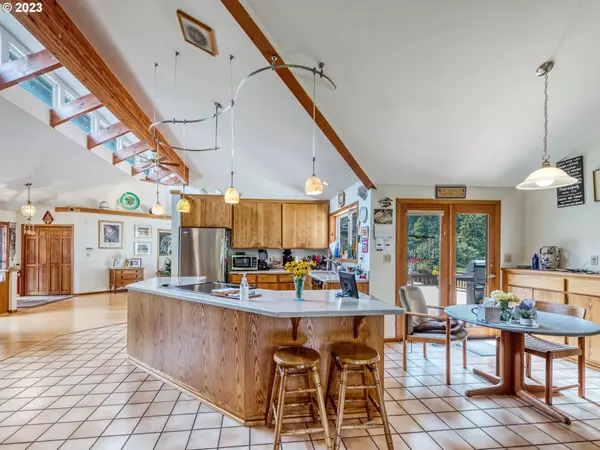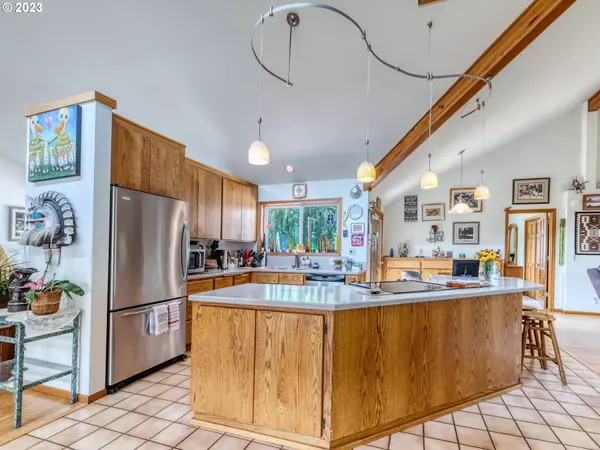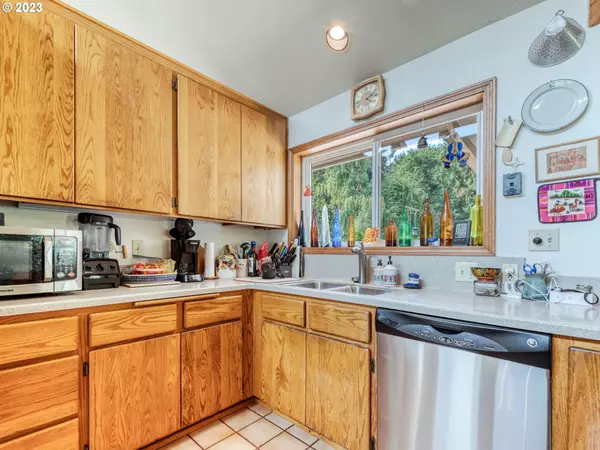Bought with ICON Real Estate Group
$607,000
$615,000
1.3%For more information regarding the value of a property, please contact us for a free consultation.
3 Beds
2.1 Baths
2,130 SqFt
SOLD DATE : 01/23/2024
Key Details
Sold Price $607,000
Property Type Single Family Home
Sub Type Single Family Residence
Listing Status Sold
Purchase Type For Sale
Square Footage 2,130 sqft
Price per Sqft $284
MLS Listing ID 23280224
Sold Date 01/23/24
Style N W Contemporary
Bedrooms 3
Full Baths 2
Year Built 1991
Annual Tax Amount $4,222
Tax Year 2023
Lot Size 0.520 Acres
Property Description
Have you ever considered your very own boutique winery? Escape the valley fog and be only minutes from town! Don't miss this beautiful one owner, custom built 3-bedroom, 2-bath home on just over half an acre of lushly landscaped yard just moments from the river. Lovely open layout featuring 2,130 square feet. The home has great separation of space, light and bright with open ceilings and clerestory windows and a cozy woodstove in the family room. There is plenty of entertaining space in the open concept kitchen with a large island workspace, built-in dishwasher and plenty of additional cabinets in your dining area for storage. Tile and Bamboo flooring throughout, with cozy carpet in the three bedrooms. Master suite with walk-in shower and generous closet space. Handy laundry room with a secret wine cellar. Escape to the outside through the french doors leading to the expansive deck and beyond! The private backyard features creek frontage with a multi-tiered deck and patio with several gathering areas, Vineyard with wine grapes, fruit trees, well-manicured, sprinkled yard with formal and informal areas, along with a workshop and greenhouse. Just minutes from the McKenzie River and boat launches for recreation opportunities. This rural neighborhood is just minutes to town, shopping and restaurants. Welcome Home!
Location
State OR
County Lane
Area _233
Rooms
Basement Crawl Space
Interior
Interior Features Ceiling Fan, Tile Floor, Vaulted Ceiling, Vinyl Floor, Wallto Wall Carpet, Washer Dryer
Heating Forced Air
Cooling Heat Pump
Fireplaces Number 1
Fireplaces Type Electric, Stove, Wood Burning
Appliance Dishwasher, Free Standing Range, Free Standing Refrigerator, Island
Exterior
Exterior Feature Deck, Fenced, Fire Pit, Garden, Outbuilding, Patio, Sprinkler, Tool Shed, Workshop, Yard
Parking Features Attached
Garage Spaces 2.0
Waterfront Description Creek
View Creek Stream, Territorial, Trees Woods
Roof Type Composition
Garage Yes
Building
Lot Description Gentle Sloping, Level
Story 1
Foundation Concrete Perimeter, Stem Wall
Sewer Septic Tank
Water Community
Level or Stories 1
Schools
Elementary Schools Walterville
Middle Schools Thurston
High Schools Thurston
Others
Senior Community No
Acceptable Financing Cash, Conventional, FHA, VALoan
Listing Terms Cash, Conventional, FHA, VALoan
Read Less Info
Want to know what your home might be worth? Contact us for a FREE valuation!

Our team is ready to help you sell your home for the highest possible price ASAP




