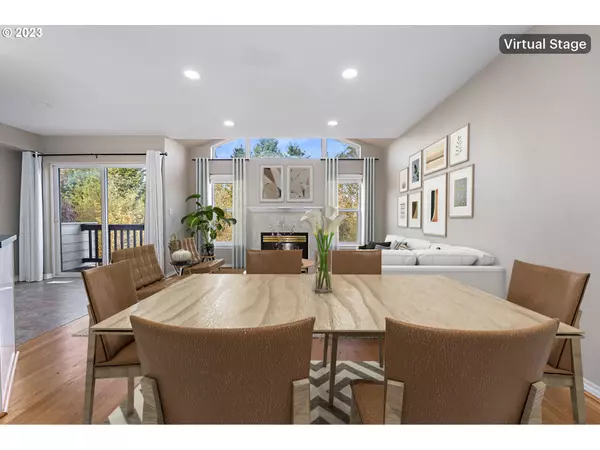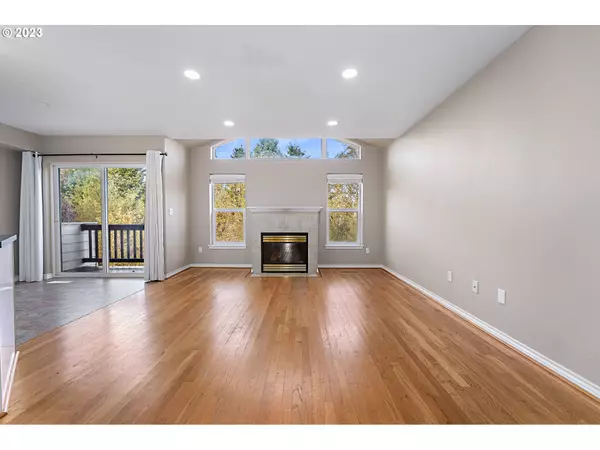Bought with Keller Williams Realty Portland Elite
$478,500
$484,000
1.1%For more information regarding the value of a property, please contact us for a free consultation.
3 Beds
2.1 Baths
2,144 SqFt
SOLD DATE : 01/22/2024
Key Details
Sold Price $478,500
Property Type Townhouse
Sub Type Townhouse
Listing Status Sold
Purchase Type For Sale
Square Footage 2,144 sqft
Price per Sqft $223
Subdivision Woodhaven
MLS Listing ID 23514214
Sold Date 01/22/24
Style Townhouse
Bedrooms 3
Full Baths 2
Condo Fees $98
HOA Fees $32/qua
Year Built 1999
Annual Tax Amount $5,205
Tax Year 2023
Lot Size 2,613 Sqft
Property Description
WOW...HUGE 2144sq' End Unit Townhome lives Large in VERY desirable Woodhaven. Terraced Level Backyard backs to Greenspace/Nature Preserve. HOA is only $98 Per Quarter. Main Level Entry/Hall/Living & Dining and Upper Level Foyer & All Bedrooms Feature Real Solid Hardwood Flooring. Main Level has Open Plan Living/Dining/Kitchen with B/Fast Nook, Guest Powder Bath & Deck. Upper Level has 3 Bedrooms, 2 Bathrooms & Laundry Room. Primary Bedroom has attached 5 Piece Bathroom with Dual Vanity Sink, Soak Tub, Separate Shower & Toilet & Large Walk-In Closet. Lower Level is Game Changer Featuring HUGE open plan Family/Bonus/Game/Media Room....Your Choice? Opens out to Large Paved Patio and Terraced Backyard overlooking the Seasonal Greenspace. Amazing 10x11 Storage Room. Literally steps away from Woodhaven City Park & Walking Trails. Minutes to YMCA, New Sherwood High School, Downtown Sherwood Shopping, Restaurants and Recreation. This is an AMAZING opportunity to buy an affordable LARGE size residence in a fabulous N/Hood and City with So MUCH to offer.
Location
State OR
County Washington
Area _151
Rooms
Basement Daylight, Finished
Interior
Interior Features Ceiling Fan, Garage Door Opener, Hardwood Floors, High Ceilings, High Speed Internet, Laundry, Plumbed For Central Vacuum, Soaking Tub, Vinyl Floor, Wallto Wall Carpet
Heating Forced Air
Cooling Central Air
Fireplaces Number 1
Fireplaces Type Gas
Appliance Dishwasher, Disposal, Free Standing Range, Free Standing Refrigerator, Microwave, Plumbed For Ice Maker
Exterior
Exterior Feature Deck, Fenced, Patio
Parking Features Attached, Oversized
Garage Spaces 1.0
View Park Greenbelt, Seasonal, Trees Woods
Roof Type Composition
Garage Yes
Building
Lot Description Green Belt, Level, Seasonal, Terraced
Story 3
Foundation Slab
Sewer Public Sewer
Water Public Water
Level or Stories 3
Schools
Elementary Schools Middleton
Middle Schools Sherwood
High Schools Sherwood
Others
Senior Community No
Acceptable Financing Cash, Conventional, FHA, VALoan
Listing Terms Cash, Conventional, FHA, VALoan
Read Less Info
Want to know what your home might be worth? Contact us for a FREE valuation!

Our team is ready to help you sell your home for the highest possible price ASAP









