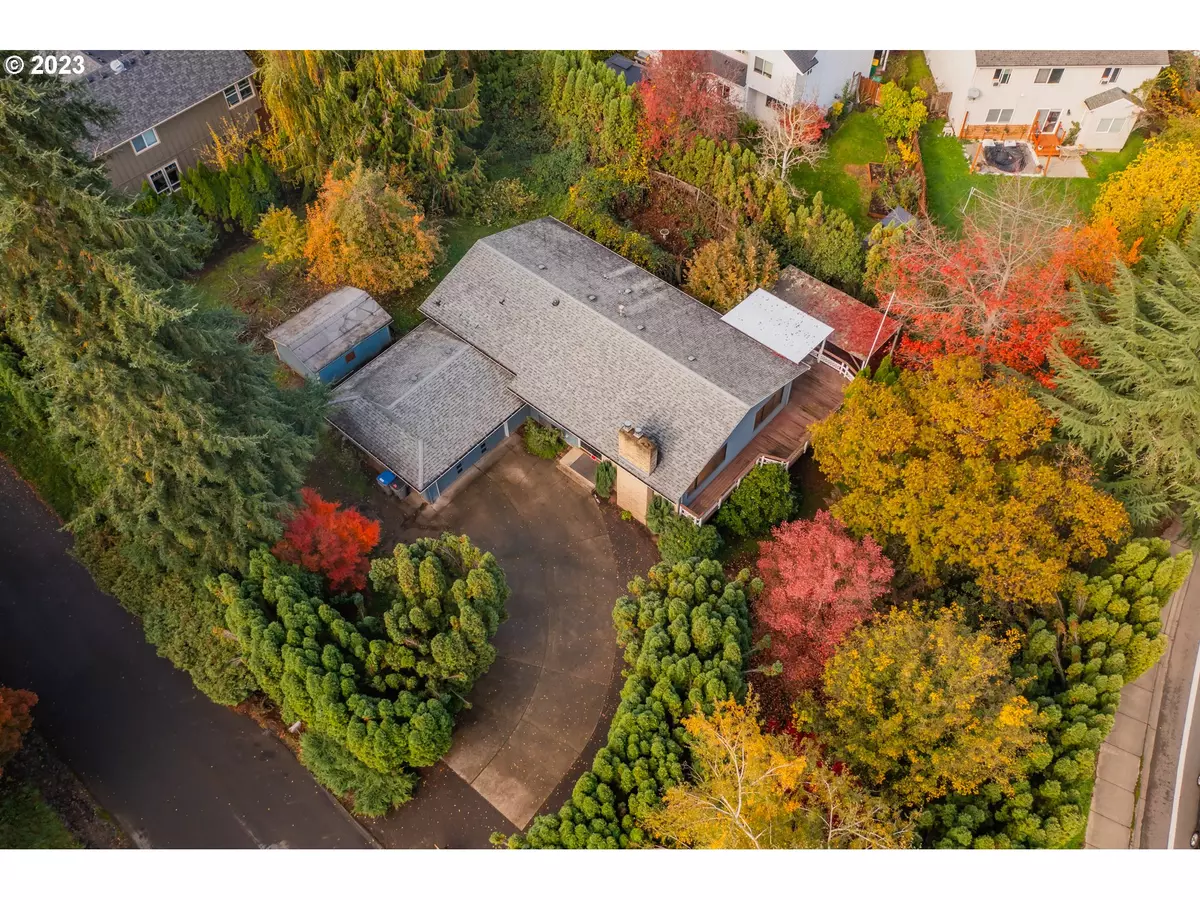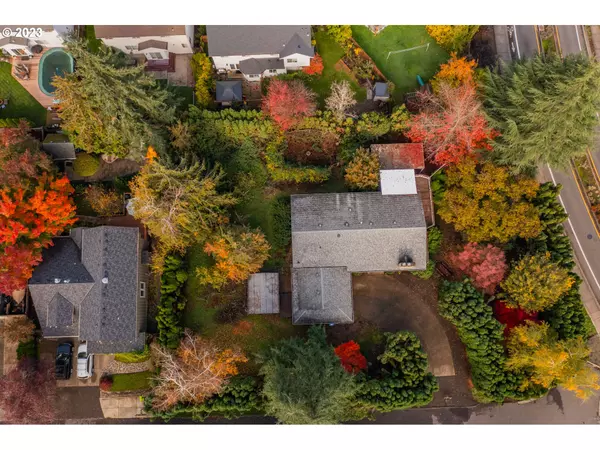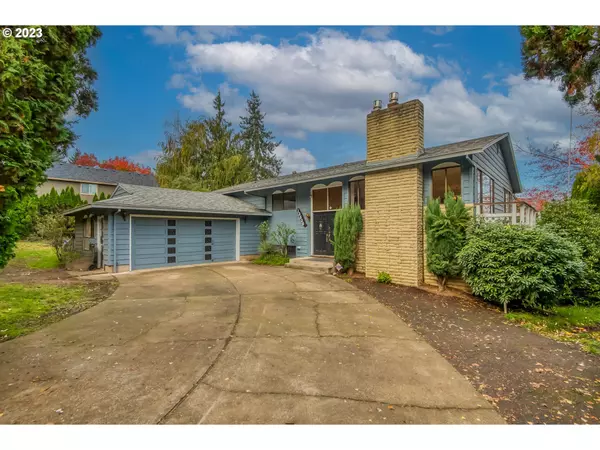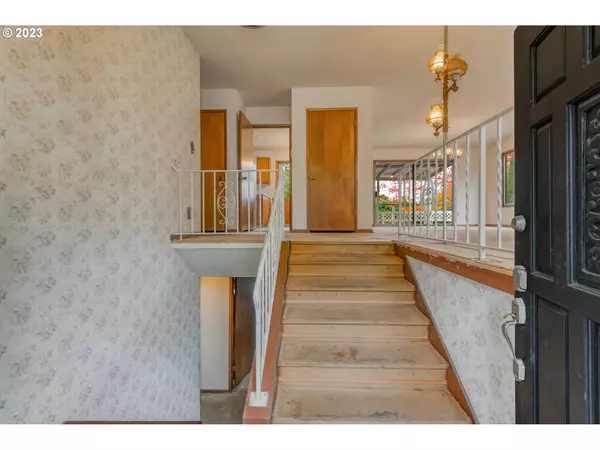Bought with Cochran Property Group Inc.
$530,000
$549,900
3.6%For more information regarding the value of a property, please contact us for a free consultation.
5 Beds
3 Baths
3,140 SqFt
SOLD DATE : 01/16/2024
Key Details
Sold Price $530,000
Property Type Single Family Home
Sub Type Single Family Residence
Listing Status Sold
Purchase Type For Sale
Square Footage 3,140 sqft
Price per Sqft $168
Subdivision Bull Mtn-Summerlake Scholls
MLS Listing ID 23352650
Sold Date 01/16/24
Style Mid Century Modern, Split
Bedrooms 5
Full Baths 3
Year Built 1972
Annual Tax Amount $5,871
Tax Year 2023
Lot Size 0.460 Acres
Property Description
ATTENTION INVESTORS - THE SELLER HAD PLANNED ON DIVIDING THIS .46 acre-(20,038 SF) CORNER PROPERTY TO POSSIBLY CREATE ADDITIONAL HOUSING, BUT HAS NOW DECIDED TO LIST! A remarkable opportunity to develop this property in a beautiful, established Tigard neighborhood or move in and enjoy a very spacious lot that caters to your urban farmer desires. Five(5) bedrooms and Three(3) baths, 3140 Square Feet, a MID-CENTURY SPLIT-LEVEL on the end of a cul-de-sac. Built in 1972, this home has maple veneer woodwork, period lighting, and the original open concept floor plan intact, which offers the next owner a vintage pallet to design, upgrade, and remodel/renovate. * Two floors of living space, each perfect for guests, roommates, or home offices. *The main level enjoys a substantial living-dining area, with a gas fireplace, lots of large windows, and natural light, plus the kitchen has a nook and built-in desk. A wrap-around deck off the dining room shows off territorial and seasonal views. There are three bedrooms on this level, including a primary bedroom with a full bath. *The lower level hosts a huge bonus room with a gas fireplace, access to an outdoor patio, an ample utility room with storage, a work sink and washer/dryer set, a craft/shop area, two additional bedrooms, and another full bathroom. The basement has a door to the exterior. (Newer Gas Furnace, Gas Hot Water Heater, Two Gas Fireplaces, and NEW Water Line from street to residence.) *Covered RV/Boat Storage with a curb cut for entry off of Walnut Street. *Extra Wide & Extra Deep Attached Double Car Garage with access into the home through the craft room. *Property has many mature trees and a work shed with areas for yard and gardens. Consider renting the house while you divide the property to maximize the potential of this investment! OPPORTUNITY AWAITS! Please contact us directly to learn more.
Location
State OR
County Washington
Area _151
Zoning R-7
Rooms
Basement Exterior Entry, Finished, Full Basement
Interior
Interior Features Ceiling Fan, Central Vacuum, Laundry, Washer Dryer
Heating Forced Air
Fireplaces Number 2
Fireplaces Type Gas
Appliance Builtin Oven, Builtin Range
Exterior
Exterior Feature Covered Deck, Patio, R V Boat Storage, Security Lights, Tool Shed, Yard
Parking Features Attached, ExtraDeep, Oversized
Garage Spaces 2.0
View Seasonal, Territorial
Roof Type Composition
Garage Yes
Building
Lot Description Corner Lot, Cul_de_sac, Level
Story 2
Foundation Concrete Perimeter, Slab
Sewer Septic Tank
Water Public Water
Level or Stories 2
Schools
Elementary Schools Mary Woodward
Middle Schools Fowler
High Schools Tigard
Others
Senior Community No
Acceptable Financing Cash, Conventional, Rehab
Listing Terms Cash, Conventional, Rehab
Read Less Info
Want to know what your home might be worth? Contact us for a FREE valuation!

Our team is ready to help you sell your home for the highest possible price ASAP









