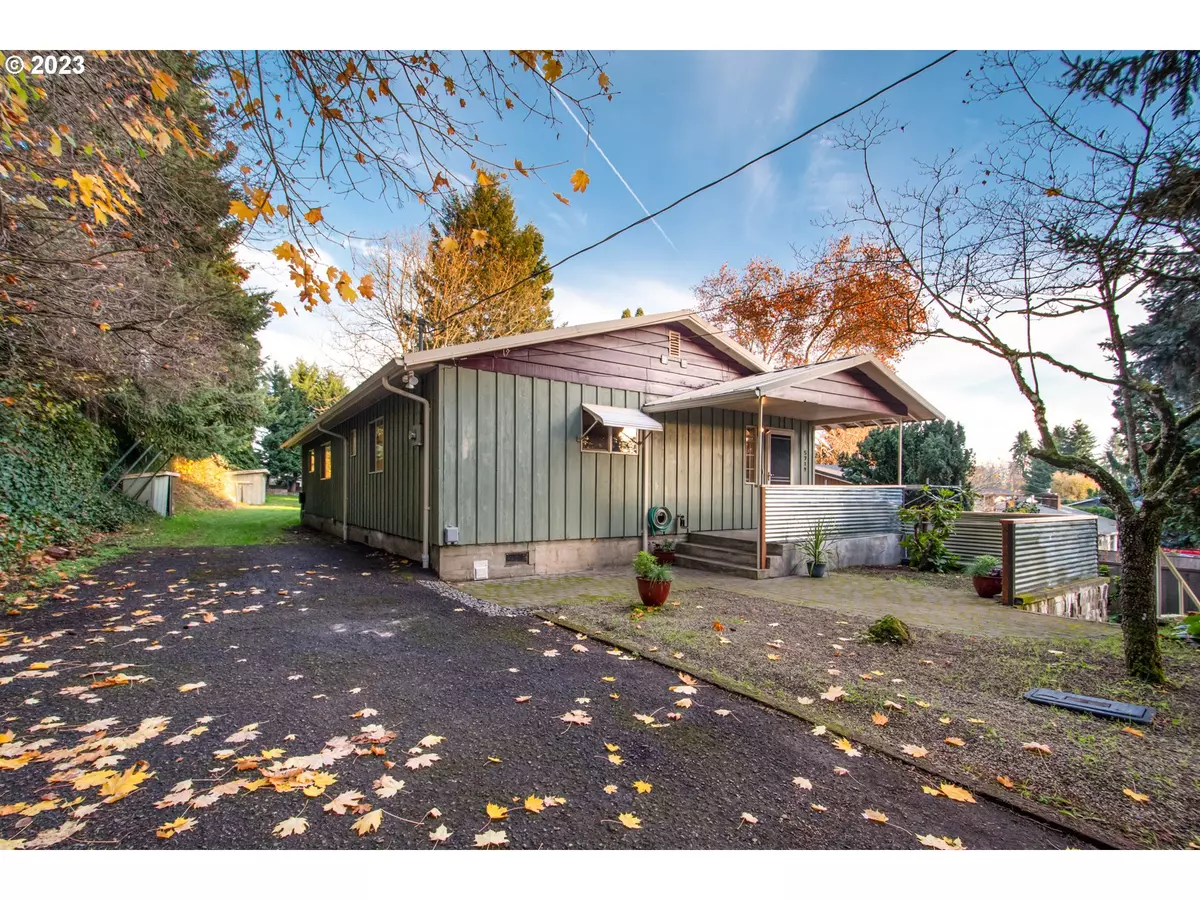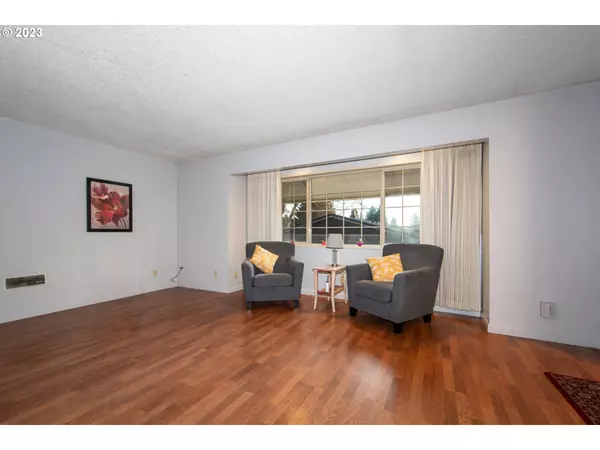Bought with Coldwell Banker Bain
$465,000
$479,000
2.9%For more information regarding the value of a property, please contact us for a free consultation.
4 Beds
3 Baths
2,486 SqFt
SOLD DATE : 01/19/2024
Key Details
Sold Price $465,000
Property Type Single Family Home
Sub Type Single Family Residence
Listing Status Sold
Purchase Type For Sale
Square Footage 2,486 sqft
Price per Sqft $187
Subdivision Minnehaha
MLS Listing ID 23043739
Sold Date 01/19/24
Style Daylight Ranch
Bedrooms 4
Full Baths 3
Year Built 1950
Annual Tax Amount $3,617
Tax Year 2023
Lot Size 0.330 Acres
Property Description
Nestled in the sought-after Minnehaha area, this 1950-built residence is the perfect canvas for homeownership dreams. Boasting a spacious 2,486 square feet, this four-bedroom, three-bathroom home offers a unique layout. With a daylight basement, it opens the door to versatile living options, including the potential for an Accessory Dwelling Unit (ADU) or in-law quarters. The lower level features a one-bedroom with egress window, one-bathroom, with a large living area and a designated kitchen area, providing limitless possibilities for your living arrangements. The main floor is home to three bedrooms, two baths, and a generously sized living room illuminated by a charming bay window. Step outside from the kitchen to the screened-in porch, where you can enjoy the fresh air and serene surroundings. Situated on a generous 0.33-acre lot at the end of a quiet street, this home offers both space and tranquility. Space in the back can be reached by the driveway on the North side of the home for future possibilities of shop or ADU? Additionally, a covered carport with doors leading into the garage/shop area, on the South side, adds convenience to your everyday life. Rest assured, this property has undergone essential structural repairs, including updates to drainage, siding, and windows, ensuring a secure and comfortable living environment. This home is your opportunity to create a space that truly reflects your vision of the perfect home.
Location
State WA
County Clark
Area _15
Zoning R9
Rooms
Basement Daylight, Separate Living Quarters Apartment Aux Living Unit, Storage Space
Interior
Interior Features High Speed Internet, Laminate Flooring, Separate Living Quarters Apartment Aux Living Unit, Vinyl Floor, Wainscoting, Washer Dryer
Heating Wall Furnace, Zoned
Appliance Builtin Range, Cook Island, Dishwasher, Down Draft, Free Standing Refrigerator, Pantry
Exterior
Exterior Feature Covered Deck, Outbuilding, Porch, R V Parking, Workshop, Yard
Parking Features Attached, Carport
Garage Spaces 1.0
View Territorial
Roof Type Metal
Garage Yes
Building
Lot Description Gentle Sloping, Level
Story 2
Foundation Block
Sewer Public Sewer
Water Public Water
Level or Stories 2
Schools
Elementary Schools Minnehaha
Middle Schools Jason Lee
High Schools Hudsons Bay
Others
Senior Community No
Acceptable Financing Cash, Conventional, FHA, VALoan
Listing Terms Cash, Conventional, FHA, VALoan
Read Less Info
Want to know what your home might be worth? Contact us for a FREE valuation!

Our team is ready to help you sell your home for the highest possible price ASAP









