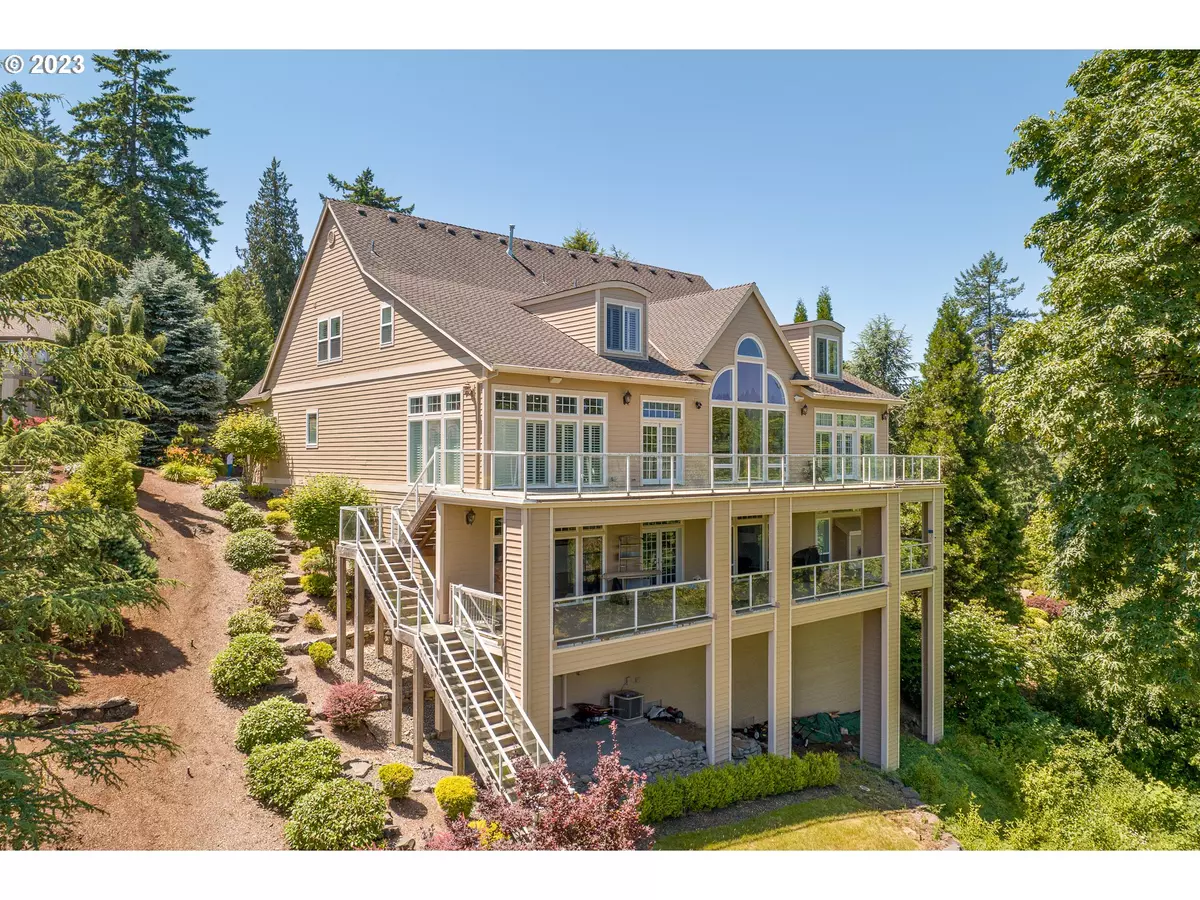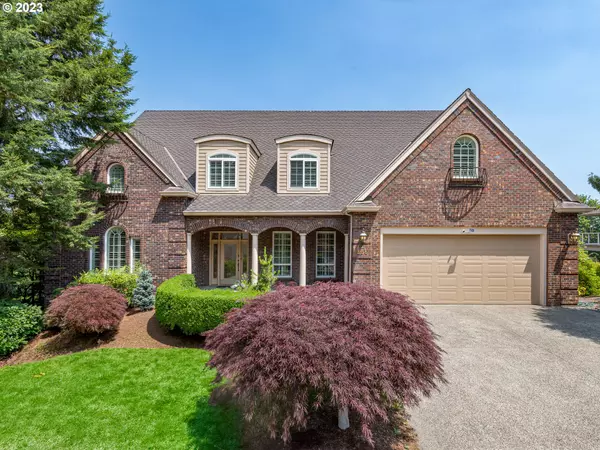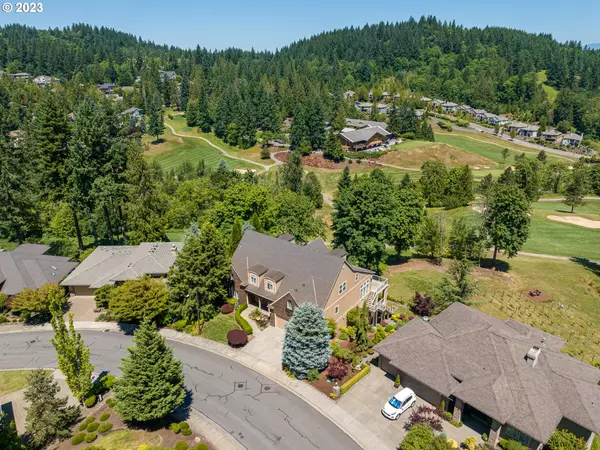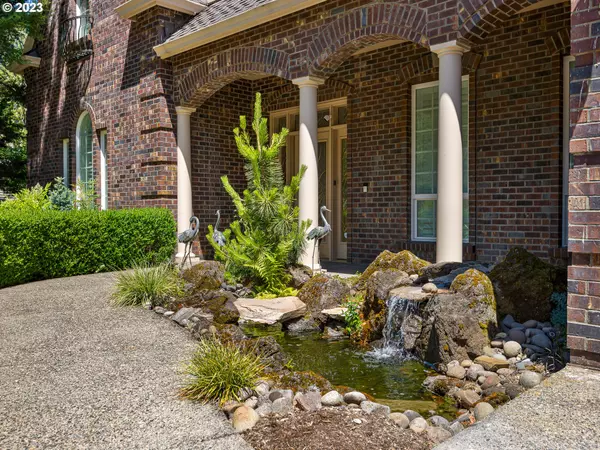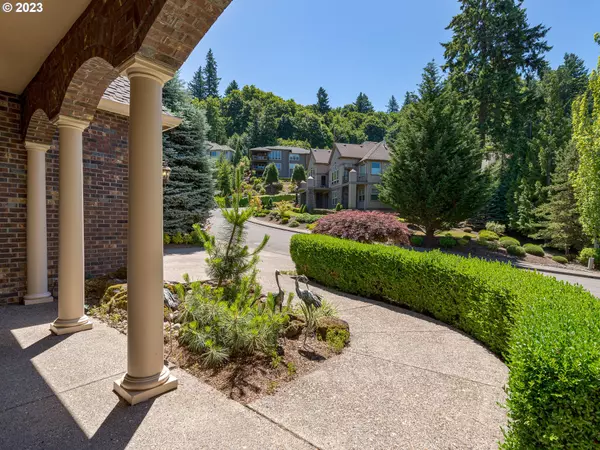Bought with All Professionals Real Estate
$1,110,000
$1,199,000
7.4%For more information regarding the value of a property, please contact us for a free consultation.
5 Beds
4.1 Baths
6,411 SqFt
SOLD DATE : 01/19/2024
Key Details
Sold Price $1,110,000
Property Type Single Family Home
Sub Type Single Family Residence
Listing Status Sold
Purchase Type For Sale
Square Footage 6,411 sqft
Price per Sqft $173
MLS Listing ID 23469508
Sold Date 01/19/24
Style Craftsman, Custom Style
Bedrooms 5
Full Baths 4
Condo Fees $75
HOA Fees $75/mo
Year Built 2001
Annual Tax Amount $17,525
Tax Year 2023
Lot Size 0.270 Acres
Property Description
Welcome to the Persimmon Country Club Community, a wonderful neighborhood of luxury homes. This spacious 3 level home features high ceilings throughout, walls of windows with panoramic golf course/mountain views, and 2 huge decks overlooking the Persimmon Country Club. With 5 large bedrooms, 4.1 baths, plus office. Living room with vaulted ceiling, 3 gas fireplaces, and built-ins connects to the gourmet kitchen with large eating bar, 2 pantries, and French doors to the upper deck. The formal dining room features beautiful built-in cabinets. Relax in the main level primary suite complete with a fireplace and French doors to the deck. The luxurious primary bath includes a jetted tub, walk-in shower, and dual walk-in closets with washer and dryer. The expansive daylight basement includes a fully equipped home theater/media room and wet bar perfect for entertaining or multi-generation living! Plus, 2 large unfinished areas for plenty of storage 15x50 and 20x50. 2 laundry rooms, new exterior paint, tankless water heater, and hardwood floors in the basement. Speakers throughout and alarm system. Koi pond. Backyard adjacent to golf course. Persimmon Country Club membership includes golf privileges, tennis courts, swimming pool, fitness facility, dining room and clubhouse facilities.
Location
State OR
County Multnomah
Area _144
Rooms
Basement Daylight, Exterior Entry, Finished
Interior
Interior Features Central Vacuum, Engineered Hardwood, Garage Door Opener, Granite, Hardwood Floors, High Ceilings, Home Theater, Jetted Tub, Laundry, Soaking Tub, Sound System, Tile Floor, Vaulted Ceiling, Wallto Wall Carpet, Washer Dryer, Wood Floors
Heating Forced Air
Cooling Central Air
Fireplaces Number 2
Fireplaces Type Gas
Appliance Builtin Range, Builtin Refrigerator, Cooktop, Dishwasher, Disposal, Down Draft, Free Standing Gas Range, Free Standing Refrigerator, Gas Appliances, Granite, Island, Microwave, Pantry, Plumbed For Ice Maker, Tile, Wine Cooler
Exterior
Exterior Feature Covered Deck, Deck, Water Feature, Yard
Parking Features Attached
Garage Spaces 2.0
View Golf Course, Mountain, Seasonal
Roof Type Composition
Garage Yes
Building
Lot Description Gentle Sloping, Golf Course, Pond, Trees
Story 3
Foundation Block
Sewer Public Sewer
Water Public Water
Level or Stories 3
Schools
Elementary Schools Hogan Cedars
Middle Schools Dexter Mccarty
High Schools Gresham
Others
Senior Community No
Acceptable Financing Cash, Conventional, FHA, VALoan
Listing Terms Cash, Conventional, FHA, VALoan
Read Less Info
Want to know what your home might be worth? Contact us for a FREE valuation!

Our team is ready to help you sell your home for the highest possible price ASAP




