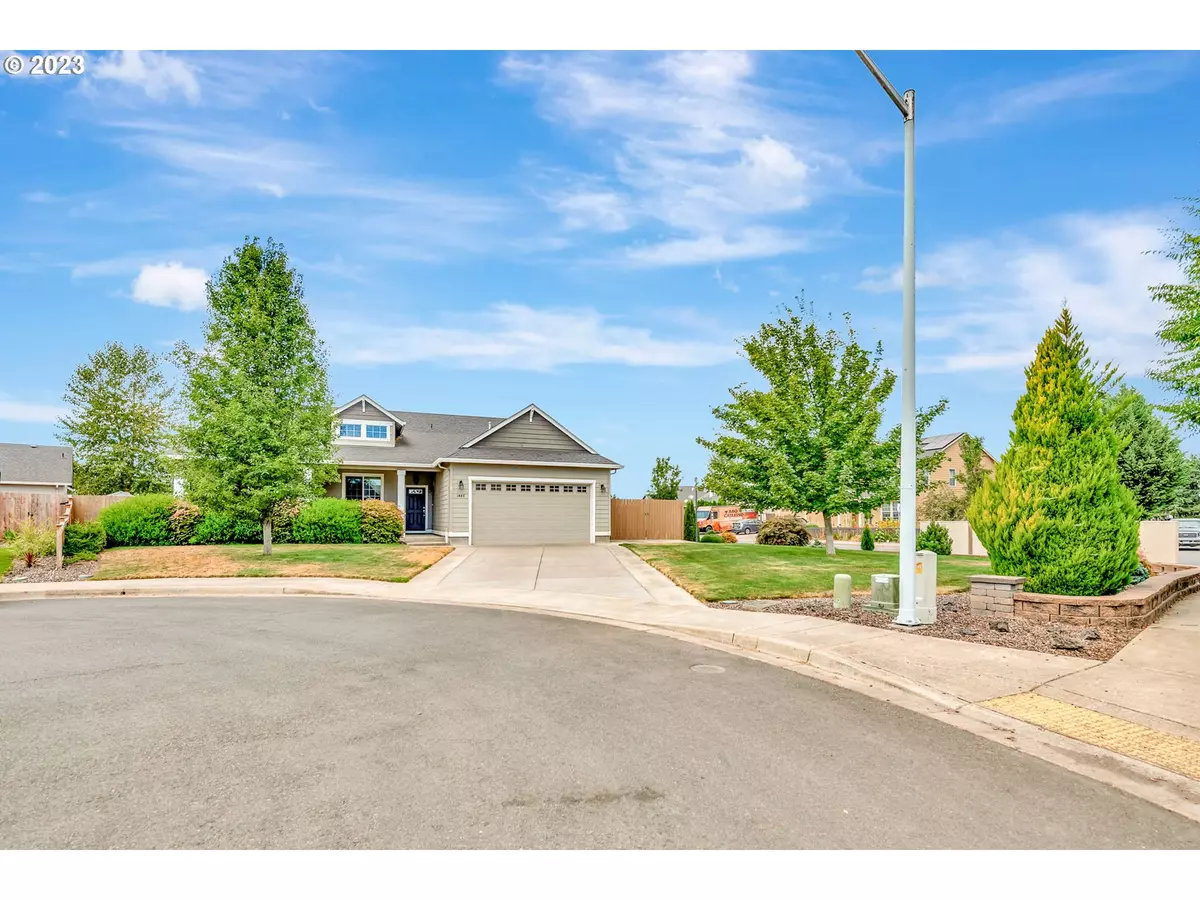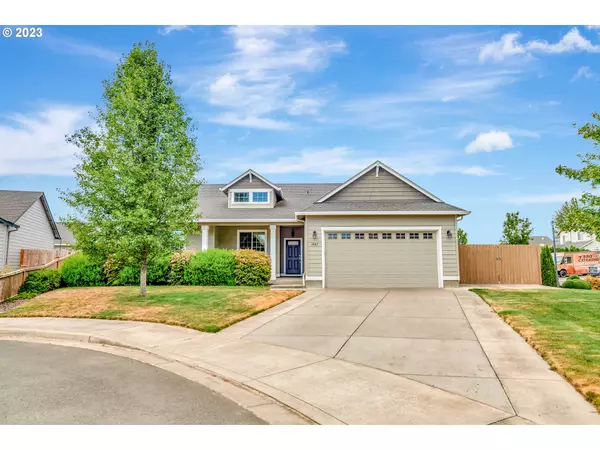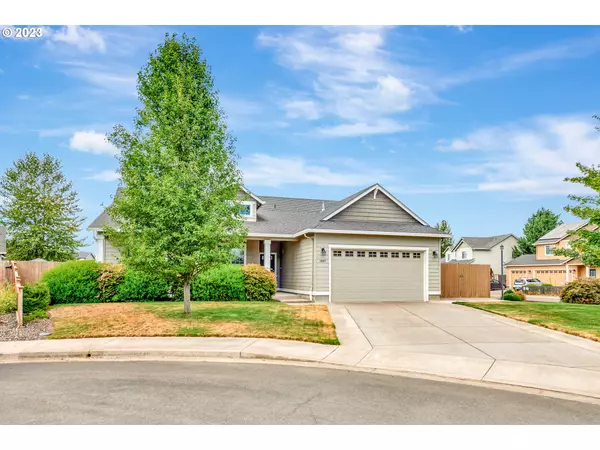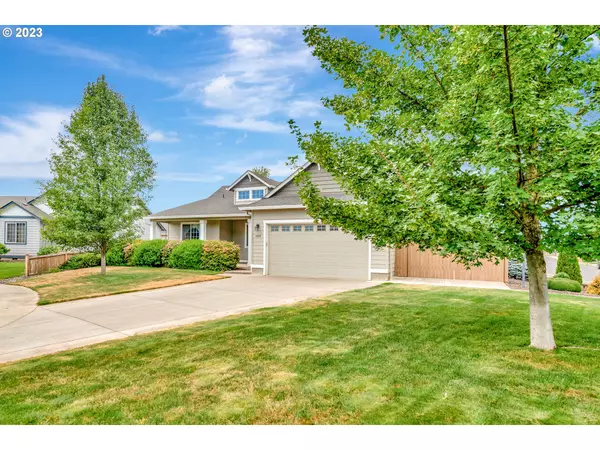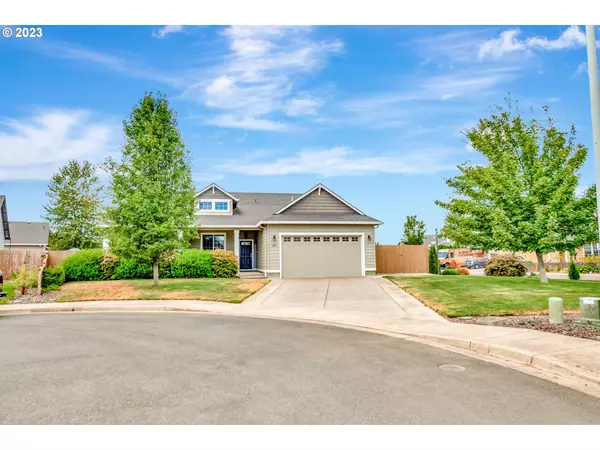Bought with Better Homes and Gardens Real Estate Equinox
$458,000
$475,000
3.6%For more information regarding the value of a property, please contact us for a free consultation.
3 Beds
2 Baths
1,629 SqFt
SOLD DATE : 01/10/2024
Key Details
Sold Price $458,000
Property Type Single Family Home
Sub Type Single Family Residence
Listing Status Sold
Purchase Type For Sale
Square Footage 1,629 sqft
Price per Sqft $281
MLS Listing ID 23613267
Sold Date 01/10/24
Style Stories1
Bedrooms 3
Full Baths 2
Condo Fees $120
HOA Fees $10/ann
Year Built 2013
Annual Tax Amount $3,956
Tax Year 2022
Lot Size 10,454 Sqft
Property Description
This charming 3-bedroom, 2-bathroom, 1-owner home is now available. Situated in the very desire-able Reserves neighborhood, on a .24-acre lot, this property offers plenty of space and comfort.As you step inside, you'll immediately notice the wonderful great room/kitchen/dining room combo. The quartz countertops and stainless appliances in the kitchen are perfect for the aspiring chef. The custom lighting throughout the house adds a touch of sophistication and creates a warm ambiance. The vaulted ceilings provide an airy and spacious feel, making the house feel even more inviting.With indoor laundry facilities and a gas fireplace, convenience and comfort are at your fingertips. The large, fully fenced yard with sprinklers is ideal for those who enjoy gardening, with ample space for raised beds to grow your own fruits and vegetables. The custom landscaping and retaining wall add to the overall appeal of the property.For those with recreational vehicles or boats, you'll appreciate the gated RV parking with a 125 amp outlet and water hookups. No need to worry about finding parking spaces as this property also offers a 2-car garage.Located on a peaceful cul-de-sac, this home offers a tranquil setting while still being conveniently close to amenities such as schools, shopping centers, restaurants, and parks. Commuting is made easy with easy access to major highways and public transportation.Don't miss out on the opportunity to make this house your new home. Contact me today to schedule a viewing and see all that this home has to offer!
Location
State OR
County Lane
Area _237
Rooms
Basement Crawl Space
Interior
Interior Features Ceiling Fan, Garage Door Opener, Granite, Vaulted Ceiling
Heating Forced Air95 Plus
Fireplaces Number 1
Fireplaces Type Gas
Appliance Dishwasher, Disposal, Free Standing Range, Gas Appliances, Granite, Pantry
Exterior
Exterior Feature Covered Patio, Fenced, Gas Hookup, Porch, Sprinkler
Parking Features Attached
Garage Spaces 2.0
Roof Type Composition
Garage Yes
Building
Lot Description Cul_de_sac, Level
Story 1
Foundation Concrete Perimeter
Sewer Public Sewer
Water Public Water
Level or Stories 1
Schools
Elementary Schools Laurel
Middle Schools Oaklea
High Schools Junction City
Others
Senior Community No
Acceptable Financing Cash, Conventional, FHA, VALoan
Listing Terms Cash, Conventional, FHA, VALoan
Read Less Info
Want to know what your home might be worth? Contact us for a FREE valuation!

Our team is ready to help you sell your home for the highest possible price ASAP




