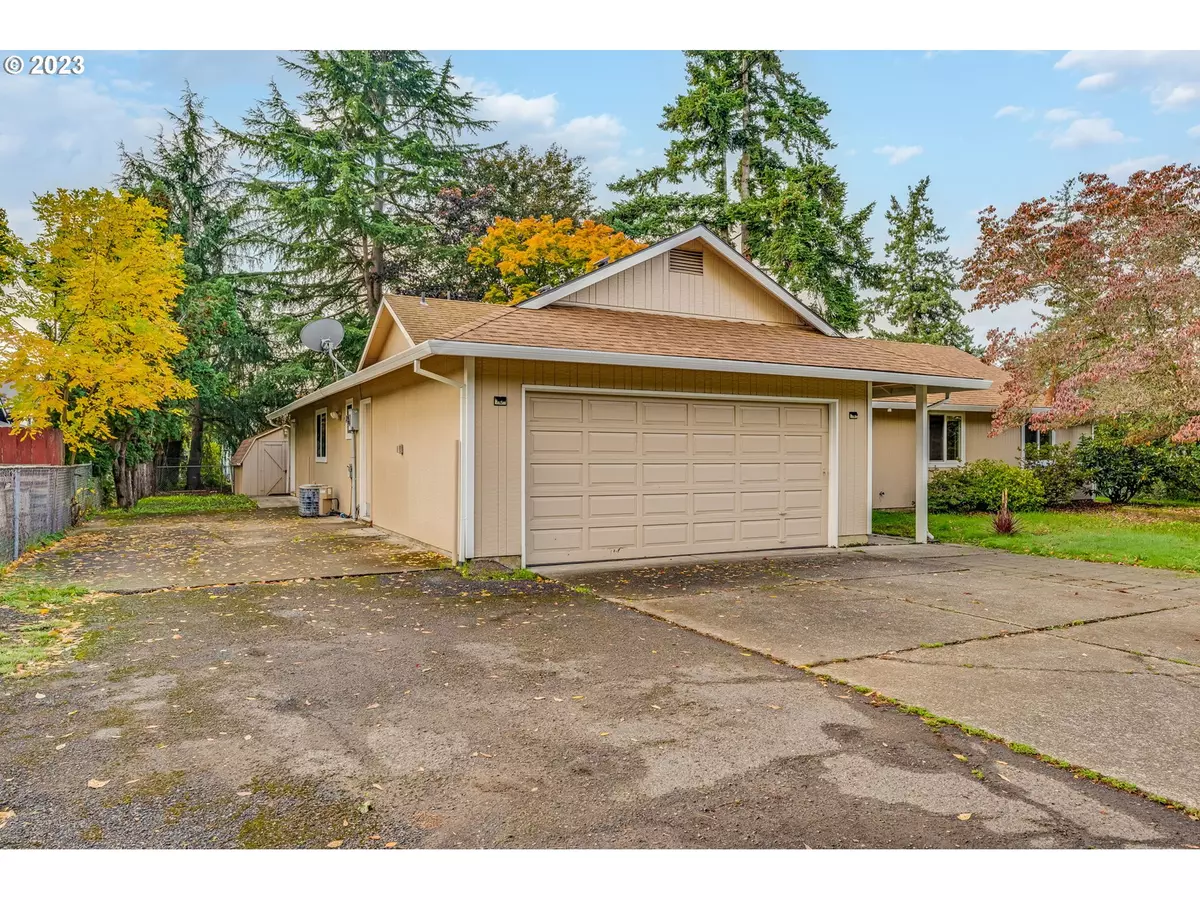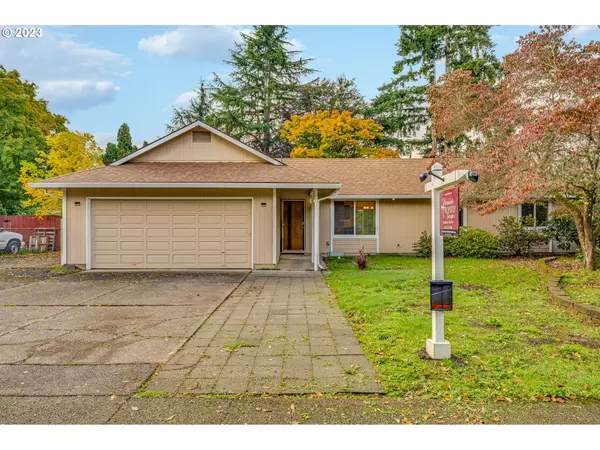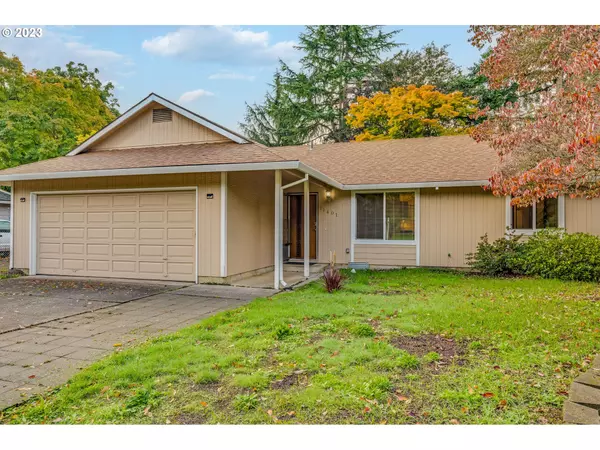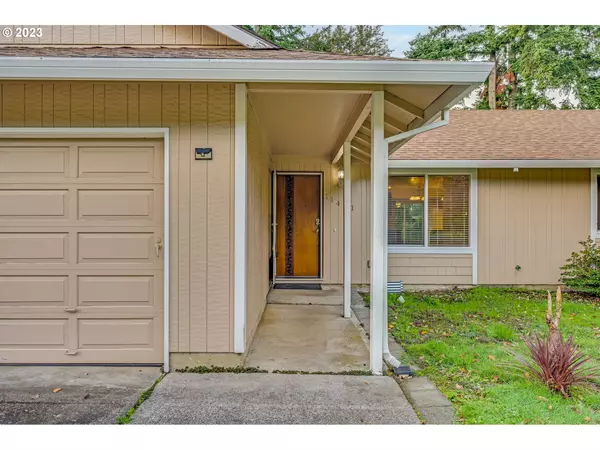Bought with Opt
$470,000
$499,900
6.0%For more information regarding the value of a property, please contact us for a free consultation.
4 Beds
2.1 Baths
1,682 SqFt
SOLD DATE : 01/18/2024
Key Details
Sold Price $470,000
Property Type Single Family Home
Sub Type Single Family Residence
Listing Status Sold
Purchase Type For Sale
Square Footage 1,682 sqft
Price per Sqft $279
Subdivision Fircrest
MLS Listing ID 23685712
Sold Date 01/18/24
Style Stories1, Ranch
Bedrooms 4
Full Baths 2
Year Built 1972
Annual Tax Amount $4,566
Tax Year 2023
Lot Size 10,018 Sqft
Property Description
Charming 4-bedroom, one-level Ranch home with multi-generational living possibilities provides comfortable and functional living that accommodates separate spaces under one roof while ensuring privacy and convenience. Main home has three bedrooms that include a welcoming kitchen with ample counter and storage space along with an improved bathroom & walk-in shower. In addition, new carpets & bamboo flooring throughout. The additional living quarters has both pass-through & separate entrance, family room, fully equipped kitchen, larger bedroom and 1.5 baths--- Could be a great rental as well! Both living areas are thoughtfully designed to provide autonomy while remaining connected to their main living area. The home also features a newer 200 amp panel, heat pump, vinyl windows, fenced lot, shed & RV parking with all appliances staying. Close to shopping and freeways, this versatile house is a great place to call home or your next rental property investment!
Location
State WA
County Clark
Area _22
Rooms
Basement Crawl Space
Interior
Interior Features Bamboo Floor, Hardwood Floors, Laundry, Separate Living Quarters Apartment Aux Living Unit, Wallto Wall Carpet
Heating Heat Pump
Cooling Heat Pump
Appliance Dishwasher, Free Standing Range, Free Standing Refrigerator, Microwave, Plumbed For Ice Maker
Exterior
Exterior Feature Fenced, Patio, R V Parking, R V Boat Storage, Satellite Dish, Tool Shed, Yard
Parking Features Attached
Garage Spaces 2.0
Roof Type Composition
Garage Yes
Building
Lot Description Gated, Level, On Busline
Story 1
Sewer Septic Tank
Water Public Water
Level or Stories 1
Schools
Elementary Schools Fircrest
Middle Schools Cascade
High Schools Evergreen
Others
Acceptable Financing Cash, Conventional, FHA, VALoan
Listing Terms Cash, Conventional, FHA, VALoan
Read Less Info
Want to know what your home might be worth? Contact us for a FREE valuation!

Our team is ready to help you sell your home for the highest possible price ASAP









