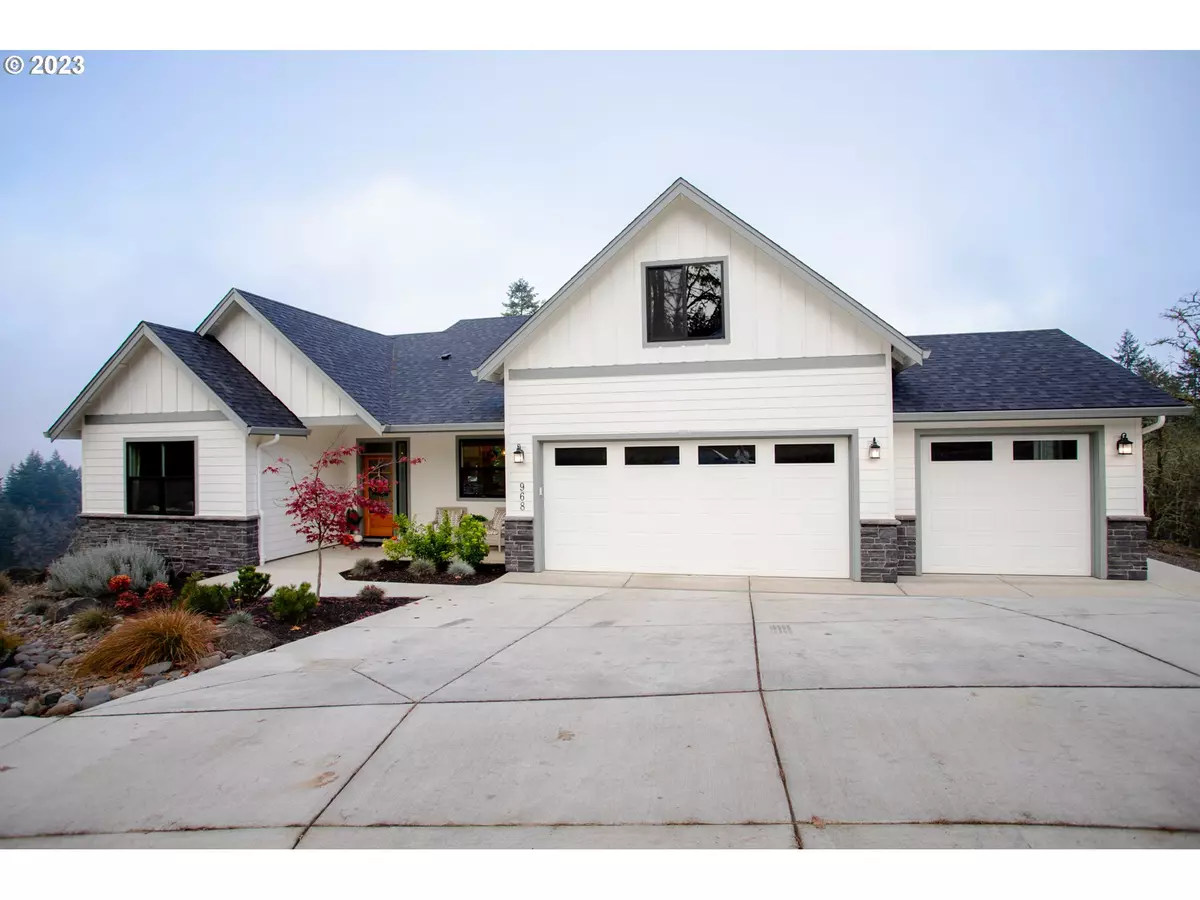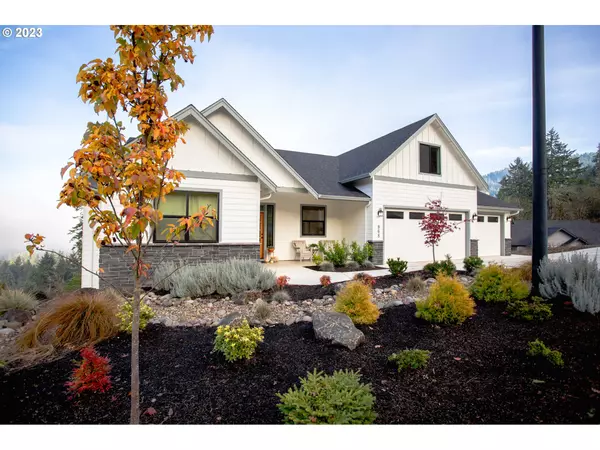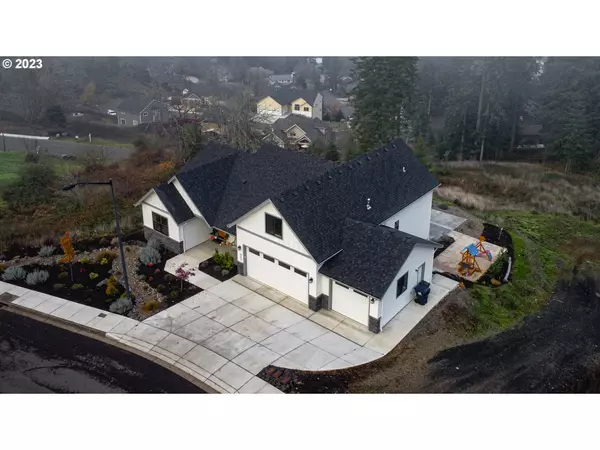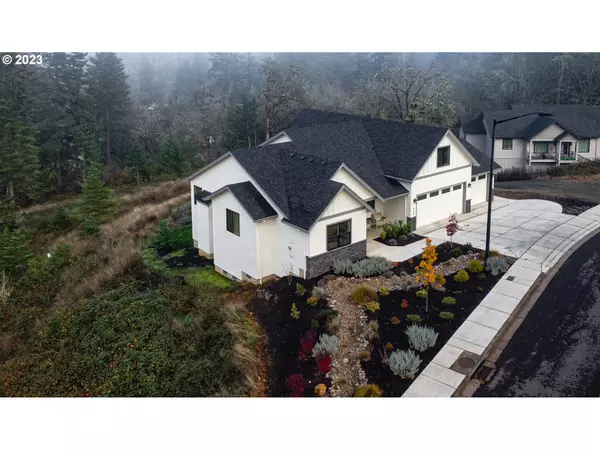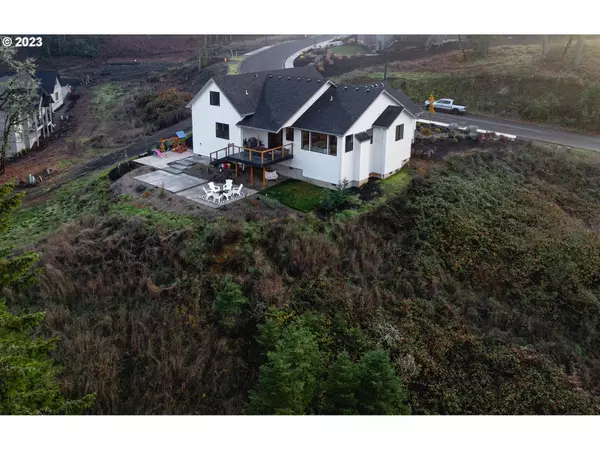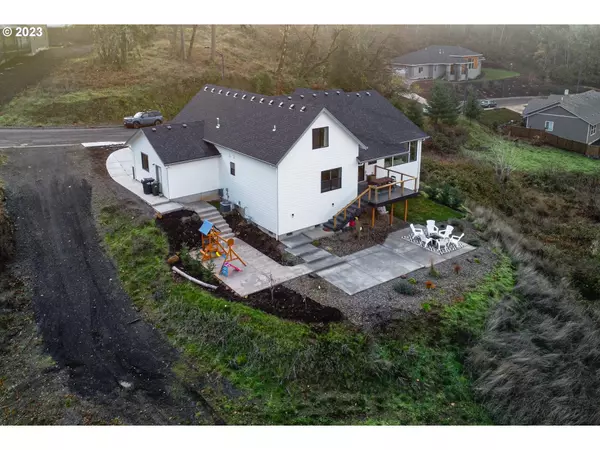Bought with Better Homes and Gardens Real Estate Equinox
$779,000
$779,000
For more information regarding the value of a property, please contact us for a free consultation.
5 Beds
3 Baths
2,272 SqFt
SOLD DATE : 01/05/2024
Key Details
Sold Price $779,000
Property Type Single Family Home
Sub Type Single Family Residence
Listing Status Sold
Purchase Type For Sale
Square Footage 2,272 sqft
Price per Sqft $342
MLS Listing ID 23187632
Sold Date 01/05/24
Style Stories2, Craftsman
Bedrooms 5
Full Baths 3
Condo Fees $180
HOA Fees $15/ann
Year Built 2021
Annual Tax Amount $6,168
Tax Year 2023
Lot Size 0.390 Acres
Property Description
This meticulously crafted home offers peace and comfort with, dare I say, some of the best views in the valley, all perfectly situated on .39 acres. With a seamless blend of luxury and comfort, this home features spacious living areas, a state-of-the-art kitchen, and expansive windows that invite the picturesque landscape indoors. Imagine curling up in front of the fire while the snow drifts down all around you and dusts the trees. A large bonus room, which has a spacious closet and could be used as a 5th bedroom, provides extra space to cozy up on these chilly winter nights. The master suite offers a private sanctuary, while the outdoor spaces yield the perfect setting for entertaining or simply enjoying the awe-inspiring vistas. Do your senses a favor and come experience this stunning home!
Location
State OR
County Lane
Area _239
Zoning LD
Rooms
Basement Crawl Space
Interior
Interior Features Garage Door Opener, Hardwood Floors, High Ceilings, Laundry, Quartz, Vaulted Ceiling
Heating Forced Air
Fireplaces Number 1
Fireplaces Type Electric
Appliance Dishwasher, Disposal, Double Oven, Free Standing Gas Range, Free Standing Refrigerator, Island, Quartz, Range Hood
Exterior
Exterior Feature Covered Deck, Deck, Garden, Patio
Parking Features Attached
Garage Spaces 3.0
View City, Mountain, Valley
Roof Type Composition
Accessibility BuiltinLighting, GarageonMain, MainFloorBedroomBath, NaturalLighting, UtilityRoomOnMain, WalkinShower
Garage Yes
Building
Lot Description Sloped, Trees
Story 2
Foundation Stem Wall
Sewer Public Sewer
Water Public Water
Level or Stories 2
Schools
Elementary Schools Ridgeview
Middle Schools Agnes Stewart
High Schools Thurston
Others
Acceptable Financing Cash, Conventional, FHA, VALoan
Listing Terms Cash, Conventional, FHA, VALoan
Read Less Info
Want to know what your home might be worth? Contact us for a FREE valuation!

Our team is ready to help you sell your home for the highest possible price ASAP



