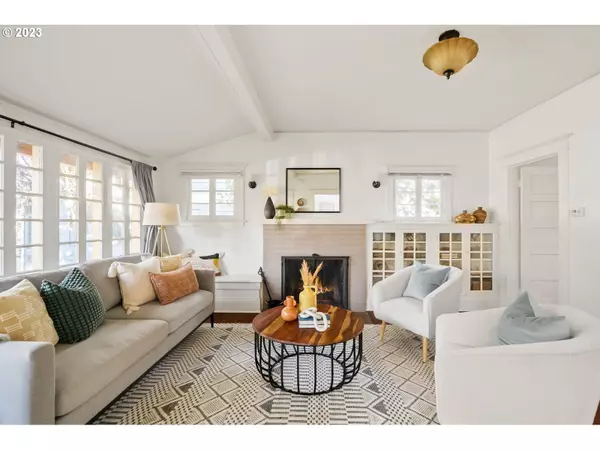Bought with Tilia Property Group
$475,000
$475,000
For more information regarding the value of a property, please contact us for a free consultation.
2 Beds
1 Bath
1,478 SqFt
SOLD DATE : 01/12/2024
Key Details
Sold Price $475,000
Property Type Single Family Home
Sub Type Single Family Residence
Listing Status Sold
Purchase Type For Sale
Square Footage 1,478 sqft
Price per Sqft $321
Subdivision Kenton
MLS Listing ID 23315071
Sold Date 01/12/24
Style Bungalow
Bedrooms 2
Full Baths 1
HOA Y/N No
Year Built 1906
Annual Tax Amount $2,837
Tax Year 2023
Lot Size 5,227 Sqft
Property Description
Discover the epitome of cozy living in this lovely craftsman-style home located in the heart of Kenton. With most living spaces conveniently situated on a single level, you can easily enjoy seamless indoor living. Feel the warmth of the crackling wood fireplace as you unwind in the inviting living area. The spacious basement offers great ceiling height, presenting a perfect opportunity for your creative endeavors. Additionally, relish the convenience of being within walking distance of all the wonderful amenities that Kenton has to offer. Come and experience the comfort and convenience this charming home has to offer! location is in the Kenton neighborhood in Portland. Nearby parks include Columbia City Park, Arbor Lodge City Park and Trenton Park. Pop into the open. [Home Energy Score = 2. HES Report at https://rpt.greenbuildingregistry.com/hes/OR10223218]
Location
State OR
County Multnomah
Area _141
Rooms
Basement Full Basement
Interior
Interior Features Wood Floors
Heating Forced Air
Cooling None
Fireplaces Type Wood Burning
Appliance Free Standing Gas Range, Free Standing Range
Exterior
Exterior Feature Fenced, Porch, Yard
View Y/N false
Roof Type Composition
Garage No
Building
Lot Description Level
Story 2
Foundation Concrete Perimeter
Sewer Public Sewer
Water Public Water
Level or Stories 2
New Construction No
Schools
Elementary Schools Peninsula
Middle Schools Ockley Green
High Schools Jefferson
Others
Acceptable Financing Conventional
Listing Terms Conventional
Read Less Info
Want to know what your home might be worth? Contact us for a FREE valuation!

Our team is ready to help you sell your home for the highest possible price ASAP








