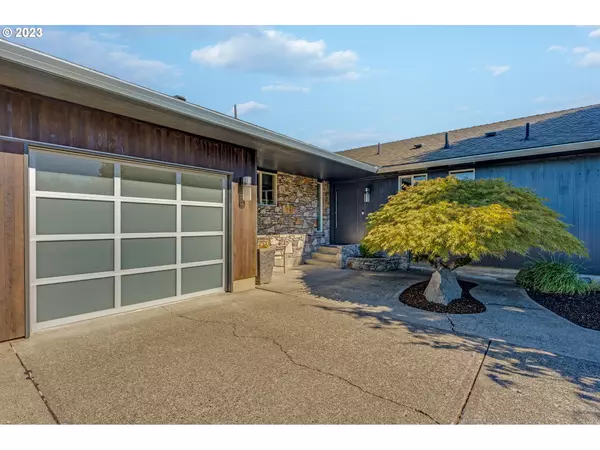Bought with Kelly Right Real Estate Vancouver
$799,000
$799,000
For more information regarding the value of a property, please contact us for a free consultation.
4 Beds
3.1 Baths
3,168 SqFt
SOLD DATE : 01/17/2024
Key Details
Sold Price $799,000
Property Type Single Family Home
Sub Type Single Family Residence
Listing Status Sold
Purchase Type For Sale
Square Footage 3,168 sqft
Price per Sqft $252
Subdivision Taylor'S Court
MLS Listing ID 23265223
Sold Date 01/17/24
Style Custom Style, N W Contemporary
Bedrooms 4
Full Baths 3
HOA Y/N No
Year Built 1971
Annual Tax Amount $5,922
Tax Year 2023
Lot Size 0.350 Acres
Property Description
Remodeled, Mid Century Modern with full basement situated on large, flat .35ac lot directly across from Felida Park. Set back off the street at the end of a long driveway, beautifully landscaped with large trees and shrubs, plus RV/Trailer/boat parking beside garage. Home was taken down to the studs and completely remodeled in 2016 with custom finishes throughout! This home features an open and bright great-room concept, updated kitchen with quartz counters, custom cabinetry and stainless appliances. Primary suite with walk in closet and additional bedroom/office on the main floor. NO HOA and NO CC&R's offer flexibility with use of the parcel. Room to add ADU or swimming pool! Basement is fully finished with large family rm, office/storage 2 legal bedrooms + full bath. Unique location within close distance to Salmon Creek Greenway Trail, local Bistro and other shops/restaurants. Seller is a licensed WA State real estate broker.
Location
State WA
County Clark
Area _43
Rooms
Basement Finished, Full Basement
Interior
Interior Features Dual Flush Toilet, Garage Door Opener, High Speed Internet, Laminate Flooring, Laundry, Quartz, Tile Floor, Wallto Wall Carpet, Washer Dryer
Heating Heat Pump
Cooling Heat Pump
Appliance Dishwasher, Disposal, Free Standing Range, Free Standing Refrigerator, Microwave, Pantry, Plumbed For Ice Maker, Quartz, Range Hood, Stainless Steel Appliance
Exterior
Exterior Feature Covered Patio, Fenced, Fire Pit, Outdoor Fireplace, R V Parking, R V Boat Storage, Security Lights, Sprinkler, Yard
Parking Features ExtraDeep, Oversized
Garage Spaces 2.0
View Y/N false
Roof Type Composition
Garage Yes
Building
Lot Description Level, Private
Story 2
Foundation Concrete Perimeter, Slab
Sewer Public Sewer
Water Public Water
Level or Stories 2
New Construction No
Schools
Elementary Schools Felida
Middle Schools Jefferson
High Schools Skyview
Others
Senior Community No
Acceptable Financing Cash, Conventional, FHA, VALoan
Listing Terms Cash, Conventional, FHA, VALoan
Read Less Info
Want to know what your home might be worth? Contact us for a FREE valuation!

Our team is ready to help you sell your home for the highest possible price ASAP









