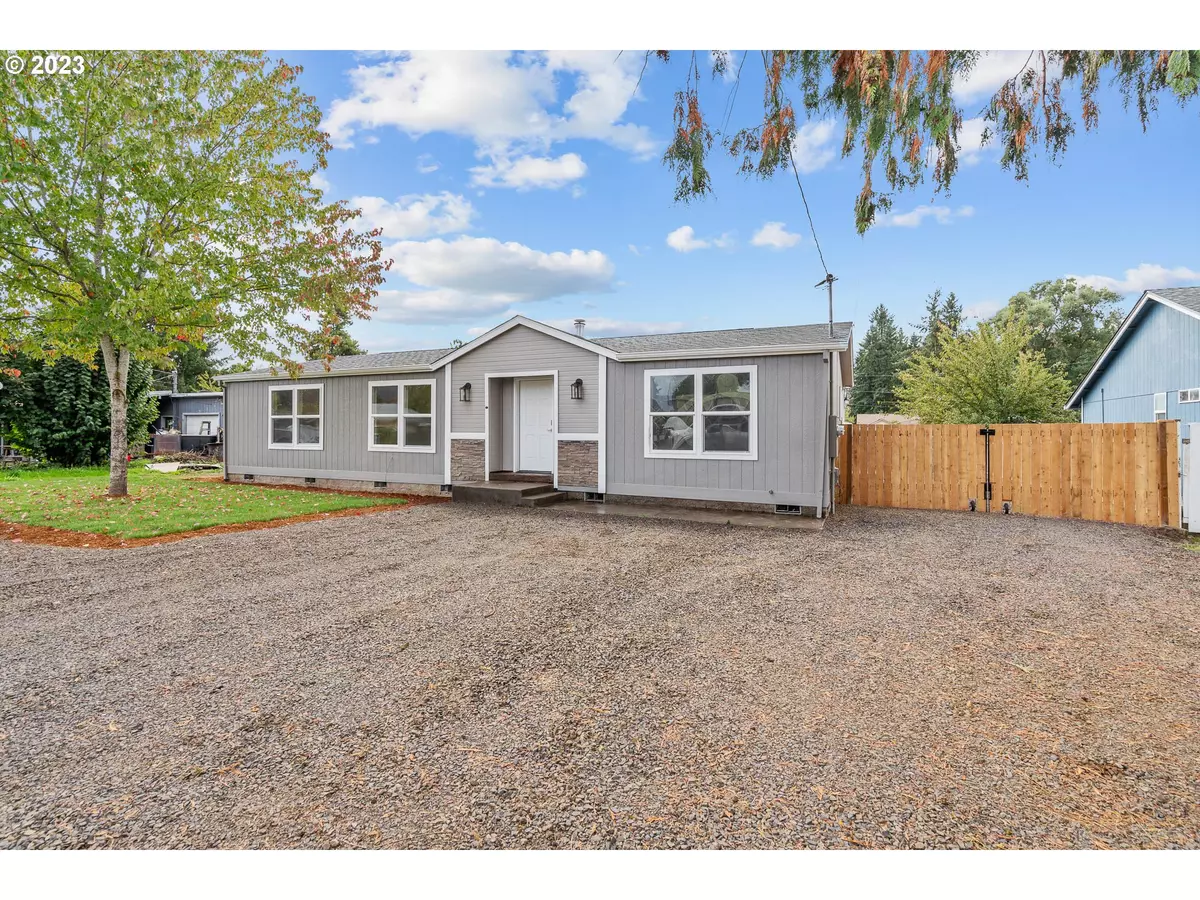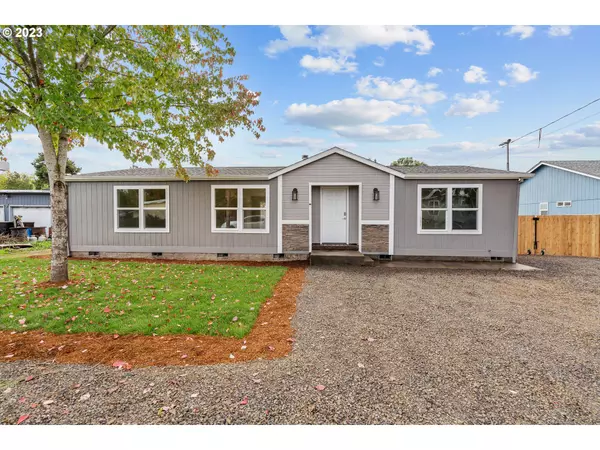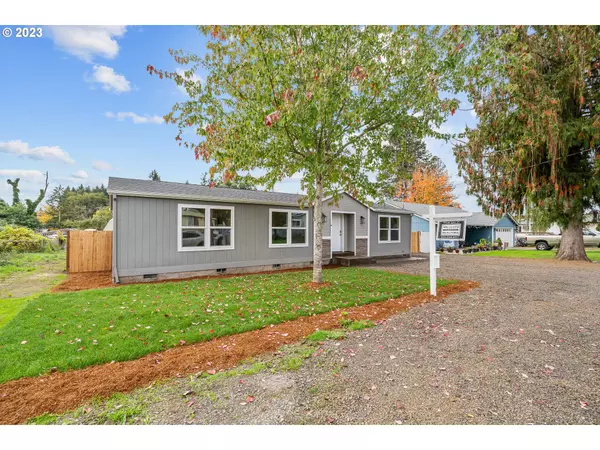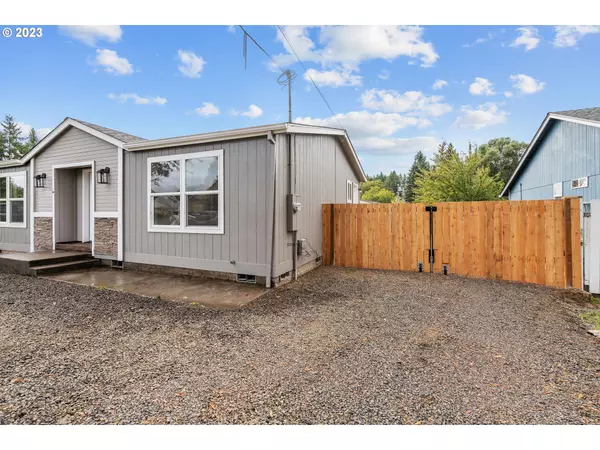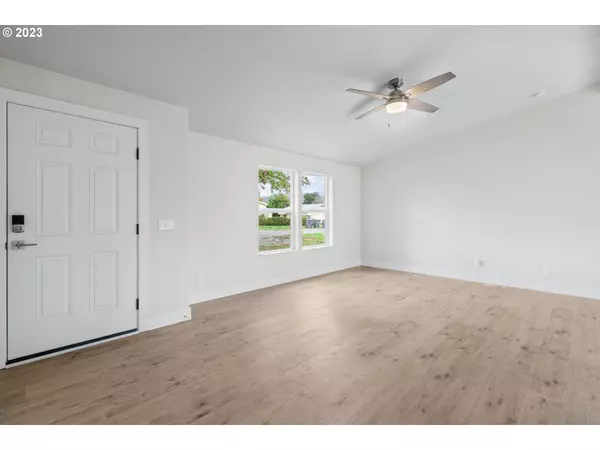Bought with Keller Williams Realty Portland Premiere
$399,000
$399,900
0.2%For more information regarding the value of a property, please contact us for a free consultation.
3 Beds
2 Baths
1,404 SqFt
SOLD DATE : 01/16/2024
Key Details
Sold Price $399,000
Property Type Manufactured Home
Sub Type Manufactured Homeon Real Property
Listing Status Sold
Purchase Type For Sale
Square Footage 1,404 sqft
Price per Sqft $284
MLS Listing ID 23150806
Sold Date 01/16/24
Style Stories1, Double Wide Manufactured
Bedrooms 3
Full Baths 2
HOA Y/N No
Year Built 2008
Annual Tax Amount $1,636
Tax Year 2022
Lot Size 7,405 Sqft
Property Description
*Ask about closing cost credits and/or rate buydowns!* 975 6th Street has been completely renovated and sits on a large, flat lot with ample parking. This home has been remodeled inside and out and features three large bedrooms (each with walk-in closets), a dedicated laundry/utility room, a wood-burning fireplace, and a spacious living area. The kitchen includes a new stainless steel appliance package, a tile backsplash, and a garbage disposal. Both bathrooms have been completely redone with new Smartcore Tile floors, showers with glass enclosures, and new vanities. The roof, HVAC system, paint (inside and out), trim package, and flooring (LVP) are new. The LVP flooring is laid throughout the entire house (except for Smartcore Tile in the bathrooms). The majority of windows are new, including the back slider. While entering through the side door, you will walk into a large utility space with laundry hookups, and additional cabinets. The master suite has two closets, a dual-vanity, and a walk-in shower. On the outside, the home has RV parking (behind a locking gate), a large backyard with new sod grass, and a 12-foot by 12-foot concrete patio and walkway. There is newly laid gravel on the right side of the lot which is intended for RV/Boat parking. This is approximately 69' feet long by 16.5' wide. There is room for the Buyer to build a small shop, garage, or carport.
Location
State OR
County Yamhill
Area _156
Rooms
Basement Crawl Space
Interior
Interior Features Ceiling Fan, High Ceilings, Laundry, Vinyl Floor
Heating Forced Air
Cooling Central Air
Fireplaces Number 1
Fireplaces Type Wood Burning
Appliance Dishwasher, Disposal, Free Standing Range, Microwave, Plumbed For Ice Maker, Stainless Steel Appliance
Exterior
Exterior Feature Fenced, Patio, R V Parking, Smart Lock, Yard
View Y/N false
Roof Type Composition
Garage No
Building
Lot Description Level
Story 1
Foundation Block, Skirting
Sewer Public Sewer
Water Public Water
Level or Stories 1
New Construction No
Schools
Elementary Schools Wascher
Middle Schools Patton
High Schools Mcminnville
Others
Senior Community No
Acceptable Financing Cash, Conventional, FHA, USDALoan, VALoan
Listing Terms Cash, Conventional, FHA, USDALoan, VALoan
Read Less Info
Want to know what your home might be worth? Contact us for a FREE valuation!

Our team is ready to help you sell your home for the highest possible price ASAP




