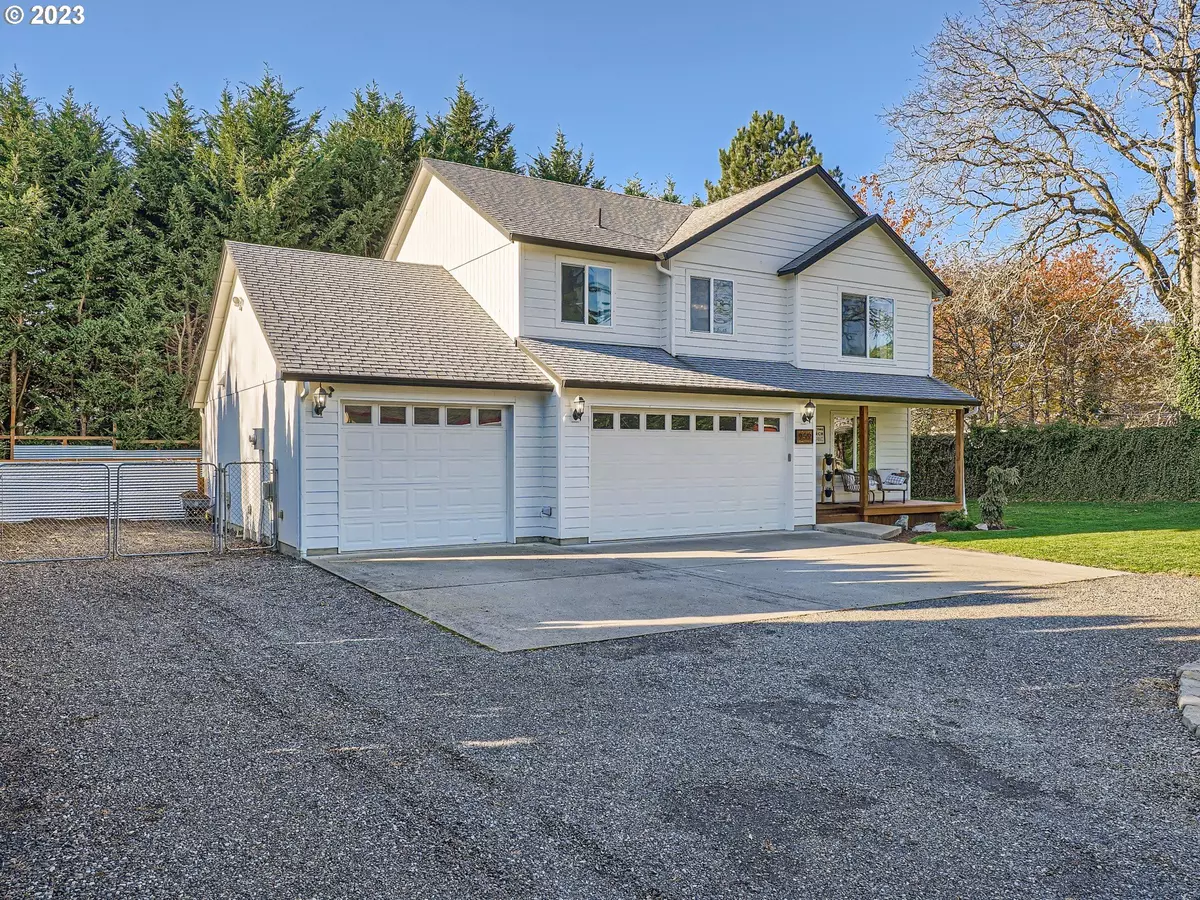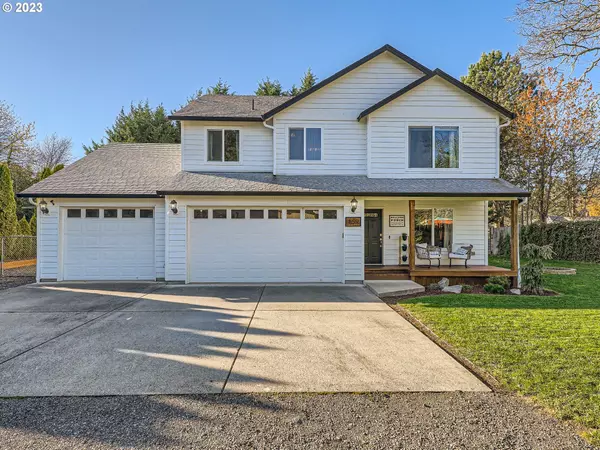Bought with Premiere Property Group, LLC
$575,000
$585,000
1.7%For more information regarding the value of a property, please contact us for a free consultation.
4 Beds
2.1 Baths
1,760 SqFt
SOLD DATE : 01/12/2024
Key Details
Sold Price $575,000
Property Type Single Family Home
Sub Type Single Family Residence
Listing Status Sold
Purchase Type For Sale
Square Footage 1,760 sqft
Price per Sqft $326
MLS Listing ID 23678677
Sold Date 01/12/24
Style Stories2
Bedrooms 4
Full Baths 2
HOA Y/N No
Year Built 2005
Annual Tax Amount $4,049
Tax Year 2023
Lot Size 10,890 Sqft
Property Description
Verbally Accepted Offer, waiting for written acceptance from relocation. Contact agent for status. Beautifully Updated Home tucked back on .25 acre flaglot. Home features Hickory Laminate Flooring, Shiplap on Stairway and Halls, Many custom features including Wood Beam, Pantry, All Bedrooms upstairs, Primary Bath has dual sinks, soaking tub & shower. New Floor in Laundry Room/Bath. Fenced & Gated, RV Parking, Plenty of Room for Toys. Many updates throughout including all new butcher block kitchen counters, built-in microwave, extended kitchen cabinetry, updated primary bath, primary bedroom closet updated with organizers, nicely landscaped fenced yard with dedicated dog run, new outdoor light fixtures, freshly stained front porch and back deck.
Location
State WA
County Clark
Area _33
Rooms
Basement Crawl Space
Interior
Interior Features Ceiling Fan, Garage Door Opener, High Ceilings, Laminate Flooring, Laundry, Soaking Tub, Vinyl Floor, Wainscoting
Heating Forced Air
Cooling Central Air
Appliance Dishwasher, Disposal, Free Standing Gas Range, Microwave, Pantry, Plumbed For Ice Maker
Exterior
Exterior Feature Deck, Fenced, Fire Pit, Porch, R V Parking, Smart Lock, Yard
Parking Features Attached, ExtraDeep, Tandem
Garage Spaces 3.0
View Y/N false
Garage Yes
Building
Lot Description Flag Lot, Level, Private, Trees
Story 2
Sewer Public Sewer
Water Public Water
Level or Stories 2
New Construction No
Schools
Elementary Schools Hathaway
Middle Schools Jemtegaard
High Schools Washougal
Others
Senior Community No
Acceptable Financing Cash, Conventional, FHA, VALoan
Listing Terms Cash, Conventional, FHA, VALoan
Read Less Info
Want to know what your home might be worth? Contact us for a FREE valuation!

Our team is ready to help you sell your home for the highest possible price ASAP









