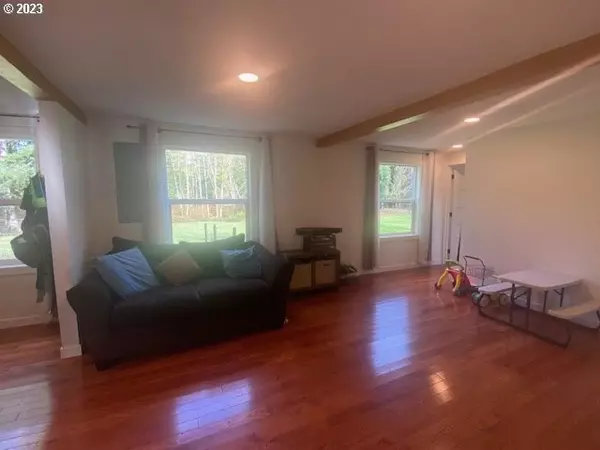Bought with Non Rmls Broker
$455,000
$469,000
3.0%For more information regarding the value of a property, please contact us for a free consultation.
3 Beds
2 Baths
1,184 SqFt
SOLD DATE : 01/12/2024
Key Details
Sold Price $455,000
Property Type Single Family Home
Sub Type Single Family Residence
Listing Status Sold
Purchase Type For Sale
Square Footage 1,184 sqft
Price per Sqft $384
MLS Listing ID 23488331
Sold Date 01/12/24
Style Farmhouse
Bedrooms 3
Full Baths 2
HOA Y/N No
Year Built 1935
Annual Tax Amount $2,785
Tax Year 2023
Lot Size 6.240 Acres
Property Description
Homesteaders Heaven ! Awesome 6.24 flat useable land with creek in great location. **PLUS SELLERS TO GIVE BUYERS $5,000 FOR CLOSING COSTS!!!***Vintage 1935 Farmhouse that has been beautifully updated, all new electrical & plumbing. New kitchen cabinets with concrete countertops & tons of storage. Hardwood floors, new interior & exterior paint, darling designer inspired bathrooms with soaking slipper tub, tiled walk in shower. This home also has a whole house water filtration system, and all new windows. Flat useable land, with a 20 ft hoop house and a large 14x 22 potting shed building/shop . Extreme Pro Dog underground fencing has been installed also on 5 of the acres to keep your 4 pawed family members at home. All new insulation to keep everyone warm , and a cozy large wood stove, NO HOA, NO CC&RS....PRICELESS...This is your opportunity , you have been waiting for a place to homestead & this is the one. Don't wait, as it will not last long.
Location
State WA
County Cowlitz
Area _82
Zoning RES
Rooms
Basement None
Interior
Interior Features Soaking Tub, Tile Floor, Washer Dryer, Water Purifier, Wood Floors
Heating Wall Furnace, Wood Stove
Fireplaces Number 1
Fireplaces Type Stove, Wood Burning
Appliance Builtin Range, Cook Island, Free Standing Refrigerator, Pantry
Exterior
Exterior Feature Deck, Garden, Greenhouse, Outbuilding, Porch, Raised Beds, R V Parking, Smart Camera Recording, Tool Shed, Workshop, Yard
Waterfront Description Creek
View Y/N true
View Territorial
Roof Type Composition
Garage No
Building
Lot Description Level, Private, Secluded, Trees
Story 2
Foundation Block, Pillar Post Pier
Sewer Septic Tank
Water Spring
Level or Stories 2
New Construction No
Schools
Elementary Schools Toutle Lake
Middle Schools Toutle
High Schools Toutle
Others
Senior Community No
Acceptable Financing Cash, Conventional, FHA, USDALoan, VALoan
Listing Terms Cash, Conventional, FHA, USDALoan, VALoan
Read Less Info
Want to know what your home might be worth? Contact us for a FREE valuation!

Our team is ready to help you sell your home for the highest possible price ASAP









