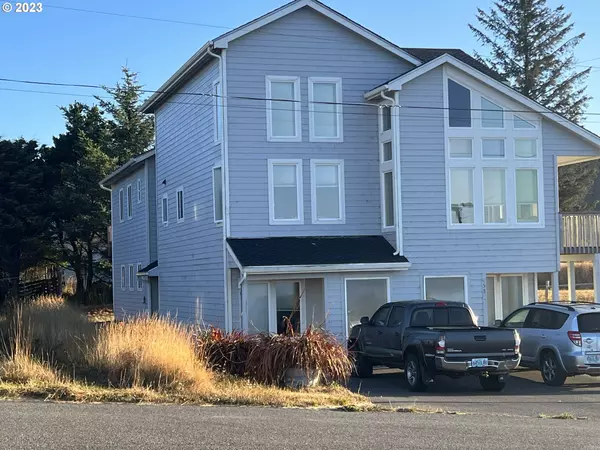Bought with National Real Estate
$841,500
$935,000
10.0%For more information regarding the value of a property, please contact us for a free consultation.
4 Beds
4 Baths
3,892 SqFt
SOLD DATE : 01/12/2024
Key Details
Sold Price $841,500
Property Type Single Family Home
Sub Type Single Family Residence
Listing Status Sold
Purchase Type For Sale
Square Footage 3,892 sqft
Price per Sqft $216
MLS Listing ID 23071140
Sold Date 01/12/24
Style Contemporary, Custom Style
Bedrooms 4
Full Baths 4
HOA Y/N No
Year Built 1995
Annual Tax Amount $5,223
Tax Year 2022
Lot Size 4,791 Sqft
Property Description
UNOBSTRUCTED VIEWS OF PACIFIC OCEAN, HUMBUG MOUNTAIN & PORT OF PORT ORFORD FROM EVERY ROOM. Ground floor has been retail/office space in the past. Lots of parking. Master Suite on the 3rd floor with spa bathroom; Primary living area on the second floor has open space concept with viewing deck off the living room area. Each floor has a bedroom & full bath. There is a 2 car garage with separate living quarters above with its own entrance. The separate living quarters can be attached to the home (through an existing foyer with a door to each unit)for extra living space making it a 4 bedroom, 4 bath home. The main home and separate living quarters are currently rented. Excellent 4C, commercial/residential zoning make this a perfect spot for large family home or vacation rental or AirB&B or 2 unit rental. This property is located right in the heart of Port Orford and across the street from the Beach and Port. A MUST SEE!!
Location
State OR
County Curry
Area _274
Rooms
Basement Finished
Interior
Interior Features Floor3rd, Ceiling Fan, High Ceilings, High Speed Internet, Jetted Tub, Vaulted Ceiling, Wallto Wall Carpet, Washer Dryer
Heating Heat Pump
Cooling Heat Pump
Appliance Cooktop, Dishwasher, Disposal, Down Draft, Free Standing Range, Free Standing Refrigerator, Pantry
Exterior
Exterior Feature Deck, Public Road
Parking Features Attached
Garage Spaces 2.0
Waterfront Description OceanFront
View Y/N true
View Mountain, Ocean
Roof Type Composition
Garage Yes
Building
Lot Description Corner Lot, Level, Ocean Beach One Quarter Mile Or Less
Story 3
Foundation Concrete Perimeter
Sewer Public Sewer
Water Public Water
Level or Stories 3
New Construction No
Schools
Elementary Schools Driftwood
Middle Schools Other
High Schools Pacific
Others
Senior Community No
Acceptable Financing Cash, Conventional, FHA, VALoan
Listing Terms Cash, Conventional, FHA, VALoan
Read Less Info
Want to know what your home might be worth? Contact us for a FREE valuation!

Our team is ready to help you sell your home for the highest possible price ASAP









