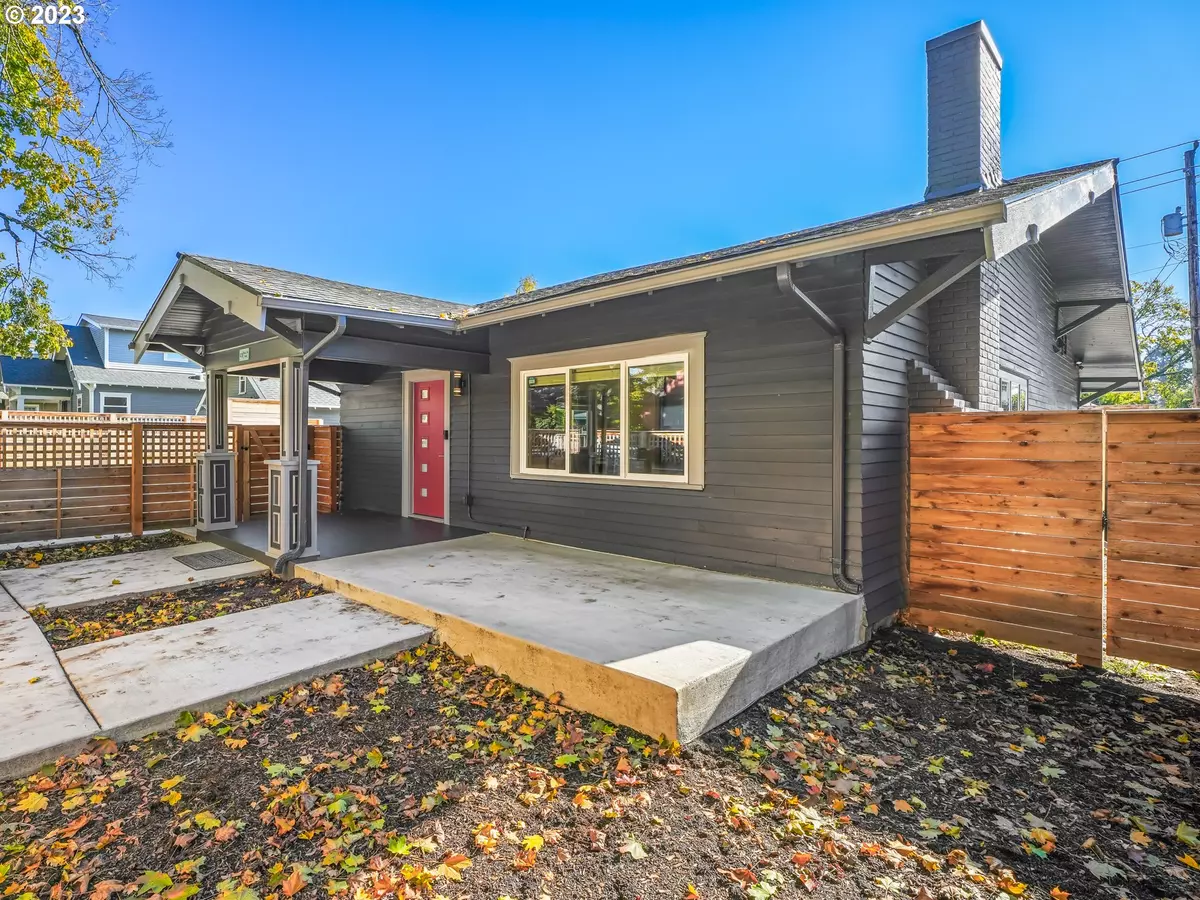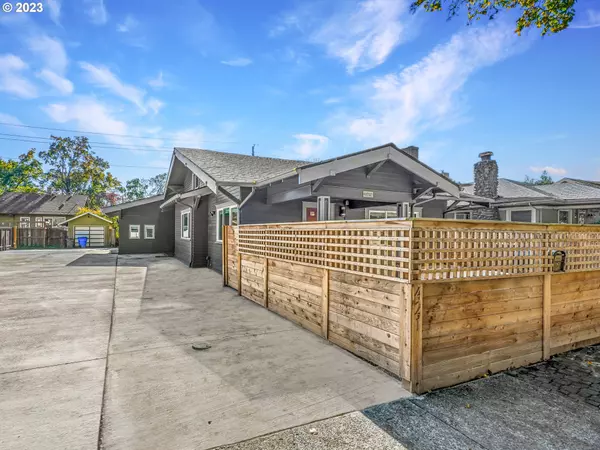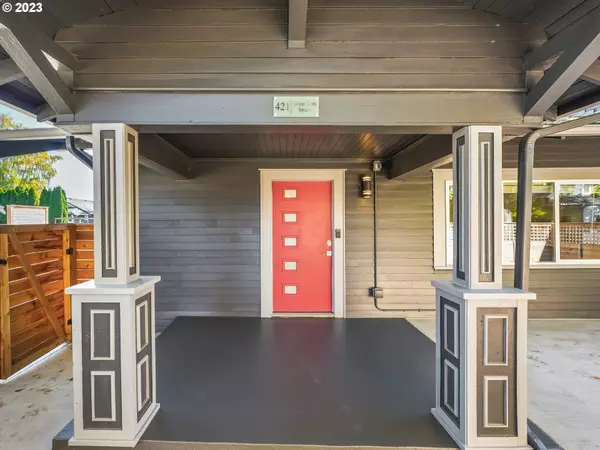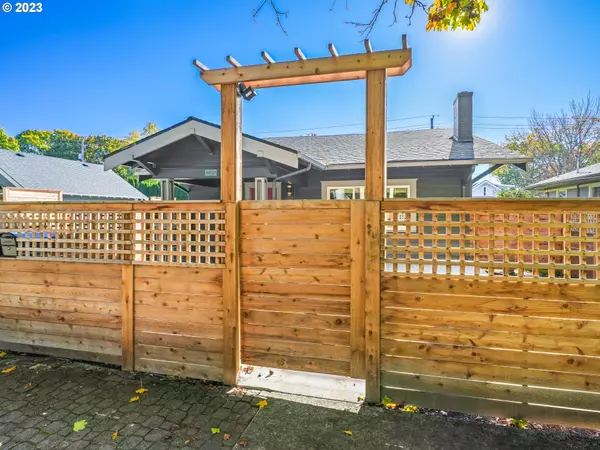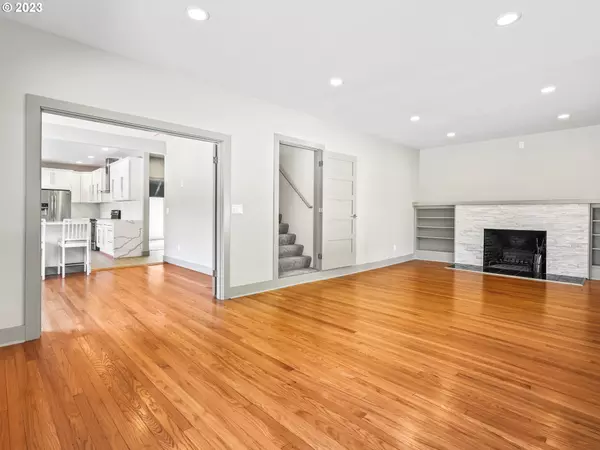Bought with Windermere/Crest Realty Co
$715,000
$744,900
4.0%For more information regarding the value of a property, please contact us for a free consultation.
4 Beds
2.2 Baths
2,560 SqFt
SOLD DATE : 01/10/2024
Key Details
Sold Price $715,000
Property Type Single Family Home
Sub Type Single Family Residence
Listing Status Sold
Purchase Type For Sale
Square Footage 2,560 sqft
Price per Sqft $279
MLS Listing ID 23414167
Sold Date 01/10/24
Style Craftsman
Bedrooms 4
Full Baths 2
HOA Y/N No
Year Built 1924
Annual Tax Amount $5,004
Tax Year 2023
Lot Size 6,969 Sqft
Property Description
Updated home with flex space in desirable downtown Vancouver neighborhood. Minutes to the beautiful waterfront and all it has to offer! Wood floors and fireplace in living room. Gorgeous kitchen with eat at bar, built in wine cooler, LED lighting, and stainless steel appliances. The primary bedroom features an attached bath with custom tiled walk in shower, and French doors that lead out to back patio. Upstairs you will find a large bedroom with attached half bath. Fourth bedroom was previously used for home business with its own private entry, and half bath. Full basement with built in cabinets. Ally entrance perfect to make pulling in your RV or boat a breeze! Tons of off street parking, and security fence. Recently replaced furnace, and roof. Must see!
Location
State WA
County Clark
Area _11
Zoning R9
Rooms
Basement Finished, Full Basement
Interior
Interior Features Laundry, Wood Floors
Heating Forced Air
Cooling Central Air
Fireplaces Type Wood Burning
Appliance Dishwasher, Disposal, Free Standing Range, Free Standing Refrigerator, Stainless Steel Appliance, Wine Cooler
Exterior
Exterior Feature Fenced, Gas Hookup, Patio, R V Parking
View Y/N false
Garage No
Building
Lot Description Level
Story 2
Sewer Public Sewer
Water Public Water
Level or Stories 2
New Construction No
Schools
Elementary Schools Hough
Middle Schools Discovery
High Schools Hudsons Bay
Others
Senior Community No
Acceptable Financing Cash, Conventional, FHA, VALoan
Listing Terms Cash, Conventional, FHA, VALoan
Read Less Info
Want to know what your home might be worth? Contact us for a FREE valuation!

Our team is ready to help you sell your home for the highest possible price ASAP




