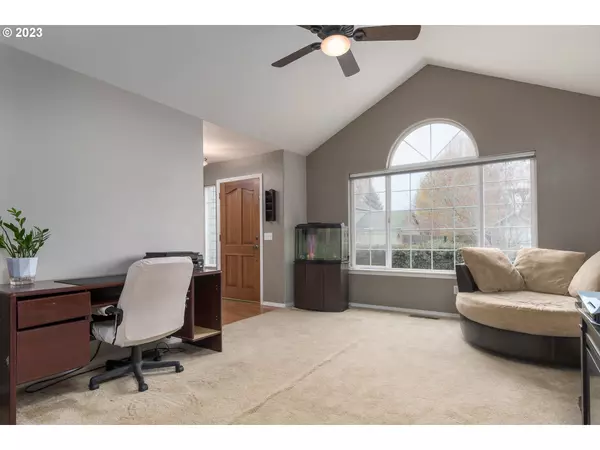Bought with Triple Oaks Realty LLC
$495,000
$499,900
1.0%For more information regarding the value of a property, please contact us for a free consultation.
3 Beds
2.1 Baths
1,841 SqFt
SOLD DATE : 01/11/2024
Key Details
Sold Price $495,000
Property Type Single Family Home
Sub Type Single Family Residence
Listing Status Sold
Purchase Type For Sale
Square Footage 1,841 sqft
Price per Sqft $268
Subdivision Lee Estates
MLS Listing ID 23058617
Sold Date 01/11/24
Style Stories2, Contemporary
Bedrooms 3
Full Baths 2
HOA Y/N No
Year Built 1994
Annual Tax Amount $5,670
Tax Year 2023
Lot Size 9,583 Sqft
Property Description
Amazing New Price! Don't Scroll Past This Beautiful 2-Story Home in Desirable Lee Estates! Recent updates include kitchen remodel w/ soft-close, shaker cabinets & granite counters, 3 yr old roof, 4 yr old gas furnace & A/C, 4 yr old gas water heater, updated Hardie siding, newer exterior paint, newer fencing, 400 sqft newer composite deck plus wifi gas range & wifi thermostat. On the main level you will enjoy the vaulted living room, tile dining room, cozy family room with wood-burning fireplace leading to modern and open kitchen w/ pantry and stainless appliances (fridge included) plus dedicated utility room with washer/dryer and powder room. Upstairs you will find the primary ensuite with coffered ceilings, large walk-in closet, attached bathroom w/ dual sink vanity and nice soaking tub/shower plus 2 more spacious bedrooms and another full bathroom. Other impressive features include tons of storage, Hunter Douglas blinds, oversized 2+-car garage w/ workshop area, large RV parking area with huge driveway, 12 x 8 tool shed, multi-zone & programmable underground sprinklers, private fenced yard and easy care landscaping with incredible mature trees. All this plus a sweet neighborhood community that feeds to 4J Schools (Awbrey Park Elem, Madison Middle and brand new North Eugene High). An excellent value for a great home!
Location
State OR
County Lane
Area _248
Rooms
Basement Crawl Space
Interior
Interior Features Ceiling Fan, Central Vacuum, Garage Door Opener, Granite, High Speed Internet, Laminate Flooring, Laundry, Soaking Tub, Tile Floor, Vaulted Ceiling, Wallto Wall Carpet, Washer Dryer, Wood Floors
Heating Forced Air
Cooling Central Air
Fireplaces Number 1
Fireplaces Type Wood Burning
Appliance Dishwasher, Disposal, Free Standing Gas Range, Free Standing Range, Free Standing Refrigerator, Gas Appliances, Granite, Microwave, Pantry, Stainless Steel Appliance, Tile
Exterior
Exterior Feature Deck, Fenced, Porch, R V Parking, R V Boat Storage, Sprinkler, Tool Shed, Yard
Parking Features Attached, ExtraDeep, Oversized
Garage Spaces 2.0
View Y/N false
Roof Type Composition
Garage Yes
Building
Lot Description Level, Trees
Story 2
Foundation Concrete Perimeter
Sewer Public Sewer
Water Public Water
Level or Stories 2
New Construction No
Schools
Elementary Schools Awbrey Park
Middle Schools Madison
High Schools North Eugene
Others
Senior Community No
Acceptable Financing Cash, Conventional, FHA, VALoan
Listing Terms Cash, Conventional, FHA, VALoan
Read Less Info
Want to know what your home might be worth? Contact us for a FREE valuation!

Our team is ready to help you sell your home for the highest possible price ASAP








