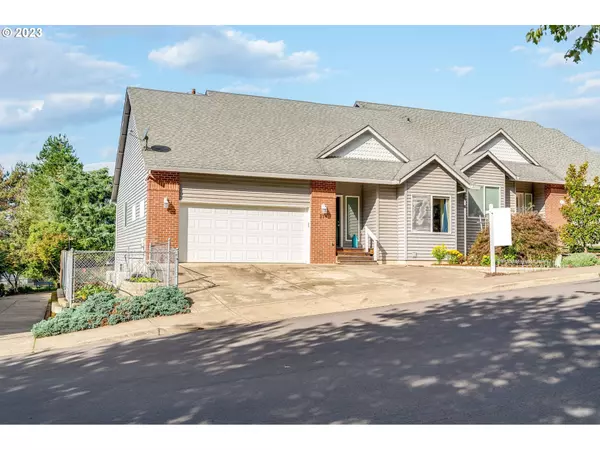Bought with Berkshire Hathaway HomeServices NW Real Estate
$548,445
$549,000
0.1%For more information regarding the value of a property, please contact us for a free consultation.
5 Beds
5 Baths
2,905 SqFt
SOLD DATE : 01/10/2024
Key Details
Sold Price $548,445
Property Type Townhouse
Sub Type Attached
Listing Status Sold
Purchase Type For Sale
Square Footage 2,905 sqft
Price per Sqft $188
Subdivision Barclay Heights First Add
MLS Listing ID 23031741
Sold Date 01/10/24
Style Common Wall, Traditional
Bedrooms 5
Full Baths 5
HOA Y/N No
Year Built 2004
Annual Tax Amount $3,639
Tax Year 2022
Lot Size 4,356 Sqft
Property Description
$50K price drop! Warm and welcoming 5-bedroom, 5-bathroom attached home in the heart of McMinnville. This unique property offers not only spacious and comfortable living spaces but also a separate apartment in the basement with its own entry - making it ideal for guests, in-laws, or as a potential ADU / rental unit (buyer due diligence required). Enjoy the scenic views from the deck overlooking the neighborhood walking path and West Hills! The views continue in the bright and lovely kitchen, which connects to the large, vaulted living and dining areas. The primary bedroom is conveniently located on the main level. Don't miss the one-of-a-kind backyard with its very own mini golf course! Wonderful location with easy access to schools, parks, shopping, dining, and everything that makes McMinnville such a vibrant community.
Location
State OR
County Yamhill
Area _156
Rooms
Basement Daylight, Exterior Entry, Separate Living Quarters Apartment Aux Living Unit
Interior
Interior Features Garage Door Opener, High Ceilings, Laminate Flooring, Laundry, Plumbed For Central Vacuum, Separate Living Quarters Apartment Aux Living Unit, Tile Floor, Vaulted Ceiling, Vinyl Floor, Wallto Wall Carpet
Heating Forced Air, Zoned
Cooling Heat Pump
Appliance Dishwasher, Disposal, Free Standing Range, Microwave, Tile
Exterior
Exterior Feature Covered Deck, Deck, Fenced, Garden, Guest Quarters, Patio
Parking Features Attached
Garage Spaces 2.0
View Y/N true
View Park Greenbelt
Roof Type Composition
Garage Yes
Building
Lot Description Gentle Sloping
Story 2
Foundation Concrete Perimeter, Slab
Sewer Public Sewer
Water Public Water
Level or Stories 2
New Construction No
Schools
Elementary Schools Newby
Middle Schools Duniway
High Schools Mcminnville
Others
Senior Community No
Acceptable Financing Cash, Conventional, Other
Listing Terms Cash, Conventional, Other
Read Less Info
Want to know what your home might be worth? Contact us for a FREE valuation!

Our team is ready to help you sell your home for the highest possible price ASAP








