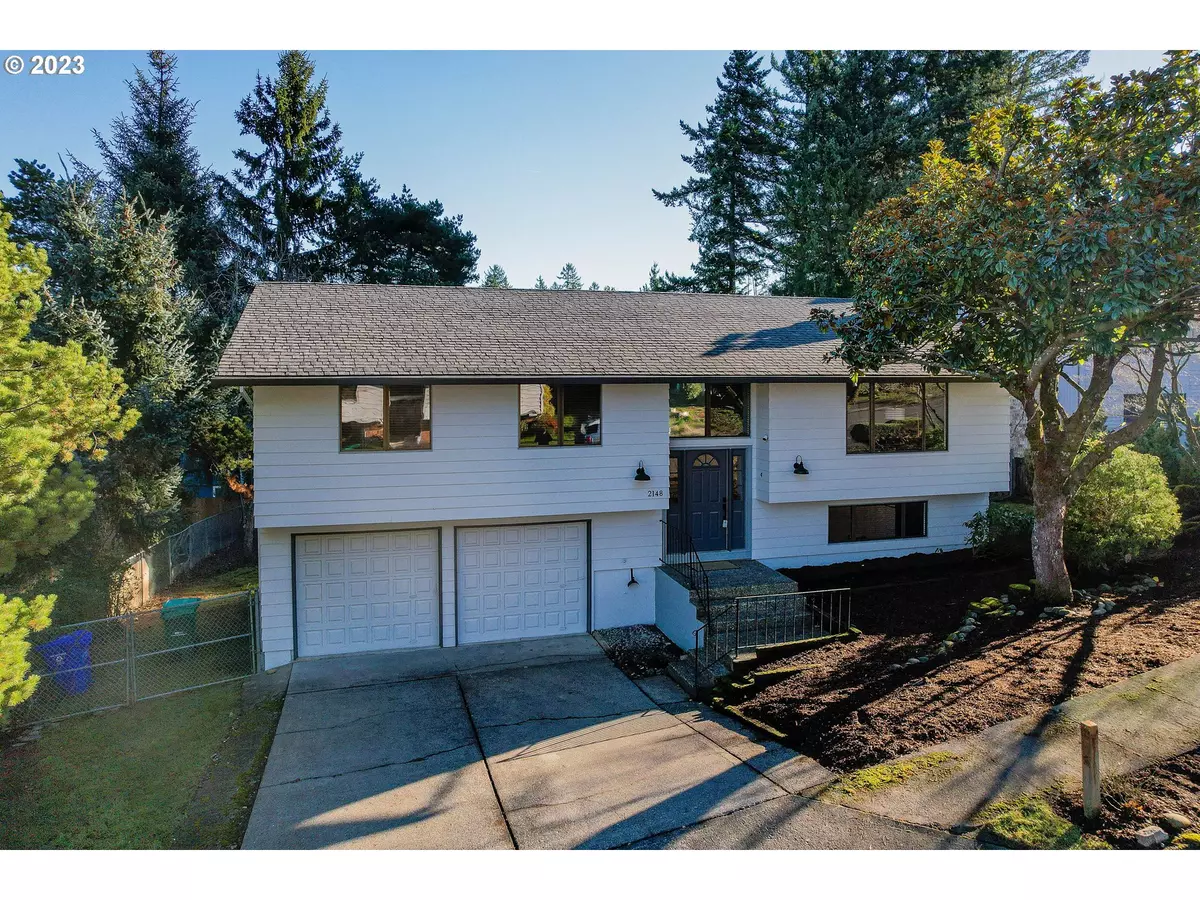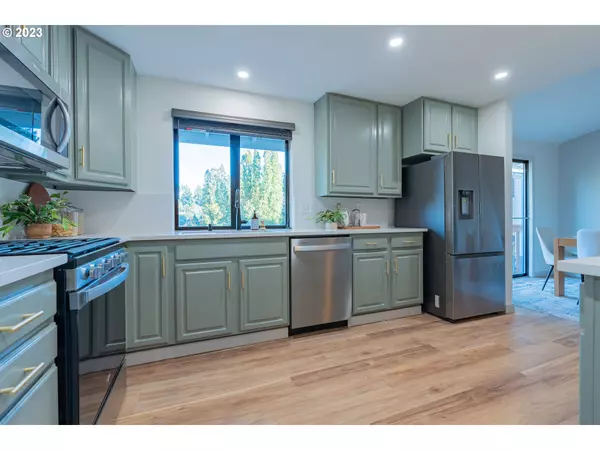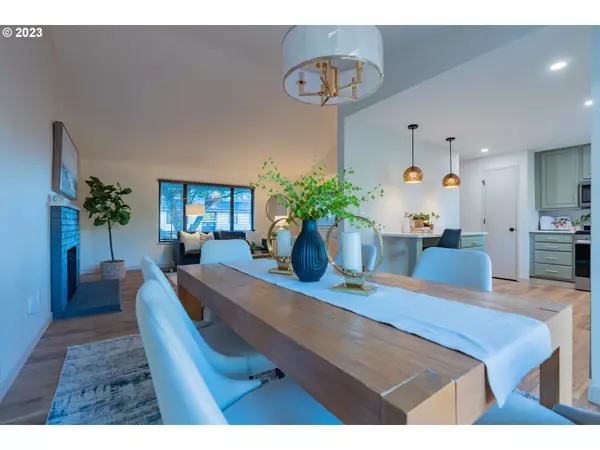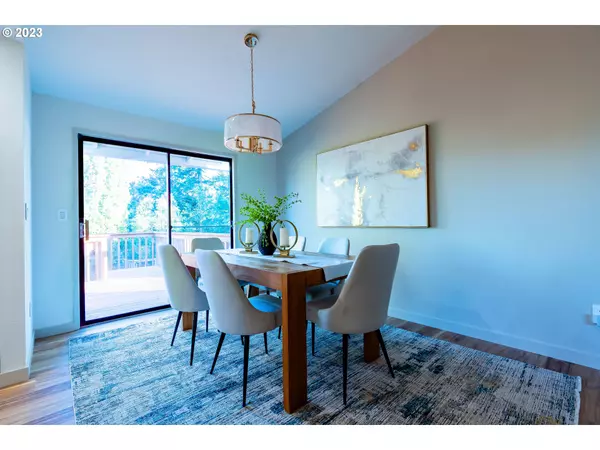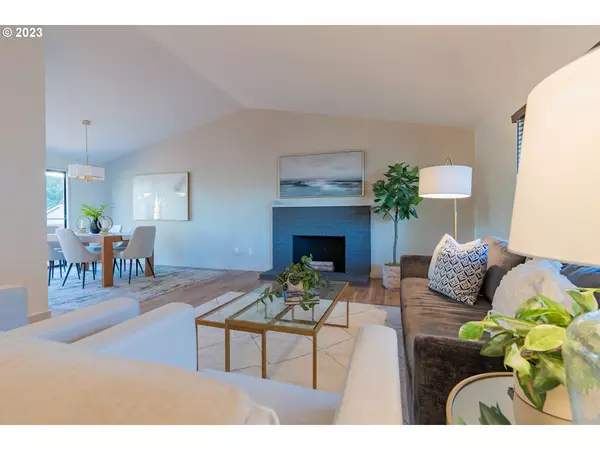Bought with Cascade Hasson Sotheby's International Realty
$545,000
$545,000
For more information regarding the value of a property, please contact us for a free consultation.
3 Beds
3 Baths
1,880 SqFt
SOLD DATE : 01/10/2024
Key Details
Sold Price $545,000
Property Type Single Family Home
Sub Type Single Family Residence
Listing Status Sold
Purchase Type For Sale
Square Footage 1,880 sqft
Price per Sqft $289
MLS Listing ID 23635346
Sold Date 01/10/24
Style Stories2, Split
Bedrooms 3
Full Baths 3
HOA Y/N No
Year Built 1978
Annual Tax Amount $3,995
Tax Year 2023
Lot Size 8,276 Sqft
Property Description
Discover the cool vibes of 2148 SW Tegart Ave in Gresham, OR located in a well-established neighborhood. This property features a spacious, fully fenced lot, providing ample outdoor space and privacy. Inside, the home has undergone a complete remodel, offering practical and comfortable living. The flooring is both attractive and functional for whatever comes it's way. The spacious kitchen with modern stainless steel appliances and bright recessed lighting and fixtures offers a useful breakfast bar. With 3 bedrooms and 3 bathrooms within its 1880 sq ft, the home is designed for both convenience and efficiency. Vaulted ceilings create an open feel, enhancing the sense of space throughout.The lower level presents an opportunity for a versatile space, potentially serving as an owner's suite with a full bath. The deck outside adds a nice touch, perfect for gatherings or relaxation in the peaceful surroundings of a large grassy back yard. Nature enthusiasts will appreciate the neighborhood trails for leisurely walks, and a pond adds to the natural appeal of the area.
Location
State OR
County Multnomah
Area _144
Rooms
Basement Finished, Full Basement
Interior
Interior Features Laundry, Quartz, Vaulted Ceiling, Washer Dryer
Heating Forced Air
Cooling Central Air
Fireplaces Number 2
Fireplaces Type Wood Burning
Appliance Dishwasher, Free Standing Range, Free Standing Refrigerator, Quartz, Stainless Steel Appliance
Exterior
Exterior Feature Deck, Fenced, Yard
Parking Features Attached
Garage Spaces 2.0
View Y/N false
Roof Type Composition
Garage Yes
Building
Lot Description Level
Story 2
Sewer Public Sewer
Water Public Water
Level or Stories 2
New Construction No
Schools
Elementary Schools Pleasant Valley
Middle Schools Centennial
High Schools Centennial
Others
Senior Community No
Acceptable Financing Cash, Conventional, FHA, VALoan
Listing Terms Cash, Conventional, FHA, VALoan
Read Less Info
Want to know what your home might be worth? Contact us for a FREE valuation!

Our team is ready to help you sell your home for the highest possible price ASAP




