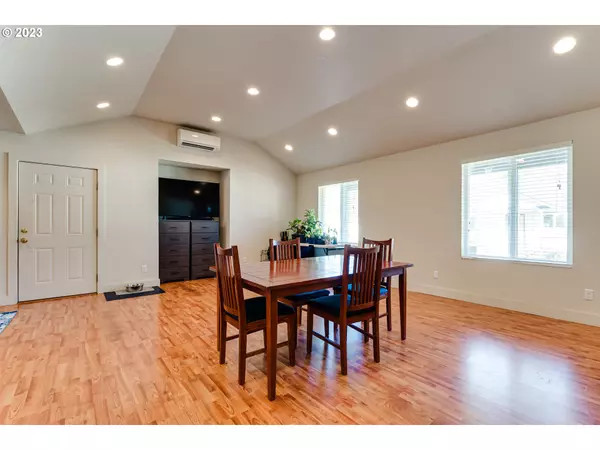Bought with Windermere RE Lane County
$385,000
$395,000
2.5%For more information regarding the value of a property, please contact us for a free consultation.
3 Beds
2 Baths
1,306 SqFt
SOLD DATE : 01/10/2024
Key Details
Sold Price $385,000
Property Type Single Family Home
Sub Type Single Family Residence
Listing Status Sold
Purchase Type For Sale
Square Footage 1,306 sqft
Price per Sqft $294
MLS Listing ID 23531407
Sold Date 01/10/24
Style Stories1
Bedrooms 3
Full Baths 2
HOA Y/N No
Year Built 2017
Annual Tax Amount $4,322
Tax Year 2023
Lot Size 6,534 Sqft
Property Description
Seller is offering $10,000 in concessions for a rate buy down!! Nestled in the heart of Eugene's vibrant Danebo neighborhood, this stunning 3-bedroom, 2-bathroom single-family home is a true gem, waiting to be discovered. Built in 2017 and making its first appearance on the market, this property is a rare find, offering both modern amenities and a welcoming community feel. As you approach the home, you are greeted by a charming covered front porch, the perfect spot to enjoy your morning coffee or unwind after a long day. Step inside to 1,306 sqft of beautifully designed living space, where every detail has been thoughtfully considered to create a warm and inviting atmosphere. The primary bedroom is a true retreat, complete with an attached bathroom, providing a private and serene space to relax and rejuvenate. The additional bedrooms offer flexibility and room to grow, whether you need space for family, guests, or a home office. The heart of the home is the open and airy living area, where natural light floods in, creating a bright and cheerful space. The kitchen is a chef's dream, with ample counter space and modern appliances, making meal prep a breeze. Outside, the large backyard is a blank canvas, ready for you to create your own outdoor oasis. And with the added bonus of a 2-car attached garage, you'll have plenty of space for storage and parking. But perhaps the best feature of this home is its location. Tucked away in a semi-private driveway, reminiscent of a flag lot, you'll enjoy both privacy and a sense of community. And with Irwin Park right behind the home, nature is always just a step away. Priced at $400,000, this home is an incredible opportunity for first-time buyers to enter the market and make their homeownership dreams a reality. Don't miss out on the chance to make 2370 E Irwin Way your own. Schedule a viewing today and experience the perfect blend of modern living and community charm.
Location
State OR
County Lane
Area _246
Rooms
Basement Crawl Space
Interior
Interior Features Garage Door Opener, Vaulted Ceiling, Vinyl Floor, Washer Dryer
Heating Ductless, Mini Split
Cooling Heat Pump
Fireplaces Number 1
Appliance Dishwasher, Free Standing Range, Free Standing Refrigerator, Stainless Steel Appliance
Exterior
Exterior Feature Fenced, Raised Beds
Parking Features Attached
Garage Spaces 2.0
View Y/N true
View Park Greenbelt
Roof Type Composition
Garage Yes
Building
Lot Description Flag Lot
Story 1
Sewer Public Sewer
Water Public Water
Level or Stories 1
New Construction No
Schools
Elementary Schools Clear Lake
Middle Schools Shasta
High Schools Willamette
Others
Senior Community No
Acceptable Financing Cash, Conventional, FHA, VALoan
Listing Terms Cash, Conventional, FHA, VALoan
Read Less Info
Want to know what your home might be worth? Contact us for a FREE valuation!

Our team is ready to help you sell your home for the highest possible price ASAP









