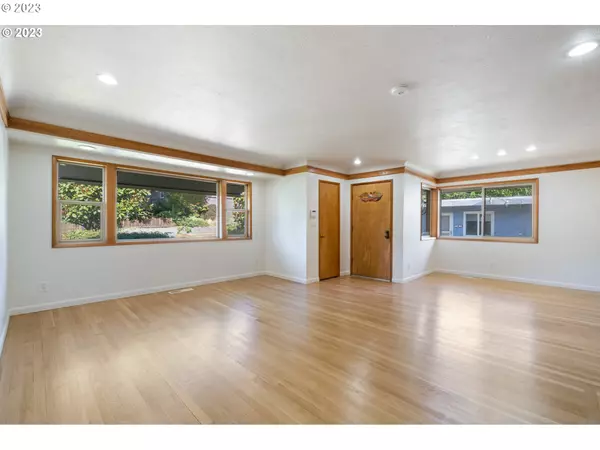Bought with Opt
$659,000
$689,000
4.4%For more information regarding the value of a property, please contact us for a free consultation.
3 Beds
3 Baths
2,722 SqFt
SOLD DATE : 01/09/2024
Key Details
Sold Price $659,000
Property Type Single Family Home
Sub Type Single Family Residence
Listing Status Sold
Purchase Type For Sale
Square Footage 2,722 sqft
Price per Sqft $242
MLS Listing ID 23312666
Sold Date 01/09/24
Style Stories2, Bungalow
Bedrooms 3
Full Baths 3
HOA Y/N No
Year Built 1956
Annual Tax Amount $9,490
Tax Year 2023
Lot Size 5,227 Sqft
Property Description
Don't miss this one-of-a-kind brick home nestled in the heart of desirable South Burlingame! Newly refinished oak hardwood floors add a touch of warmth and sophistication with an abundance of natural light filling every room. Enjoy the convince of the primary and the second bedroom on the main floor. The spacious layout gives a surplus of storage options keeping your living spaces uncluttered and serene. The kitchen offers stainless steel appliances and plenty of counter space for meal preparation. Downstairs the finished basement has the unique features of a bedroom and a large flex space with a full bathroom with an exterior entrance providing the opportunity to use as a family room and/or a guest suite. Stay active all year round with the indoor swim spa which is a true haven for relaxation and recreation. As you step outside, you'll find yourself in a beautiful yard. The back porch and patio provide the perfect spots to savor the privacy and serenity of this home, while being conveniently located to I-5 and shopping. Now is the time to seize the opportunity of this hard-to-find property for your very own!
Location
State OR
County Multnomah
Area _148
Rooms
Basement Exterior Entry, Finished, Full Basement
Interior
Interior Features Ceiling Fan, Garage Door Opener, Hardwood Floors, Wallto Wall Carpet
Heating Forced Air, Forced Air95 Plus
Cooling Central Air
Fireplaces Number 3
Fireplaces Type Gas, Insert, Wood Burning
Appliance Builtin Range, Dishwasher, Disposal, Microwave, Stainless Steel Appliance
Exterior
Exterior Feature Covered Patio, Deck, Fenced, Gas Hookup
Parking Features Attached
Garage Spaces 1.0
View Y/N false
Roof Type Tile
Garage Yes
Building
Lot Description Gentle Sloping
Story 2
Foundation Slab
Sewer Public Sewer
Water Public Water
Level or Stories 2
New Construction No
Schools
Elementary Schools Capitol Hill
Middle Schools Jackson
High Schools Ida B Wells
Others
Senior Community No
Acceptable Financing Cash, Conventional, FHA, VALoan
Listing Terms Cash, Conventional, FHA, VALoan
Read Less Info
Want to know what your home might be worth? Contact us for a FREE valuation!

Our team is ready to help you sell your home for the highest possible price ASAP









